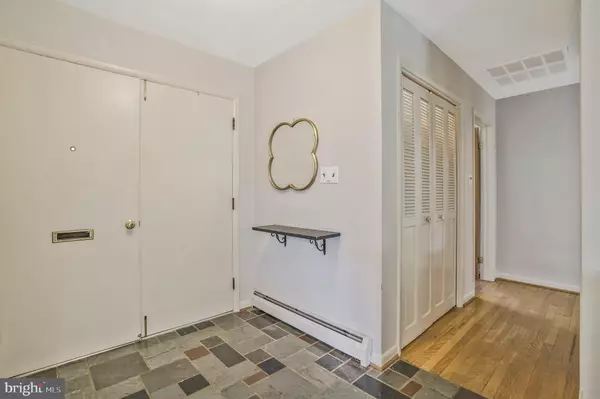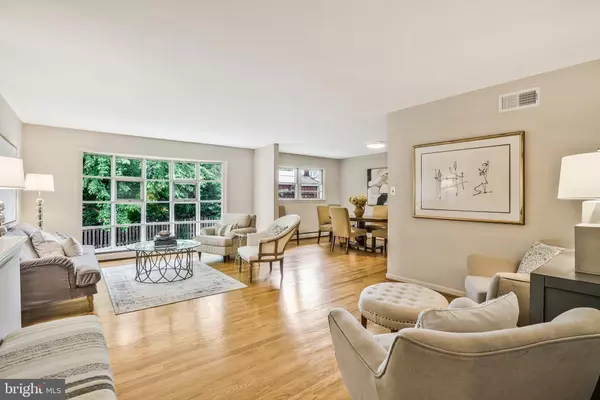$895,900
$895,000
0.1%For more information regarding the value of a property, please contact us for a free consultation.
5 Beds
4 Baths
3,098 SqFt
SOLD DATE : 09/26/2024
Key Details
Sold Price $895,900
Property Type Single Family Home
Sub Type Detached
Listing Status Sold
Purchase Type For Sale
Square Footage 3,098 sqft
Price per Sqft $289
Subdivision Seminary Hill
MLS Listing ID VAAX2036944
Sold Date 09/26/24
Style Ranch/Rambler
Bedrooms 5
Full Baths 3
Half Baths 1
HOA Y/N N
Abv Grd Liv Area 2,098
Originating Board BRIGHT
Year Built 1961
Annual Tax Amount $9,537
Tax Year 2024
Lot Size 0.282 Acres
Acres 0.28
Property Description
The first opportunity in 50+ years now presents itself with the listing of 1425 Knox Place in Seminary Hills: the ideal combination of location, size, layout, and a peaceful setting. Perfectly sited atop a gentle rise at the head of the Knox Pl. cul-de-sac, this deceptively large rambler boasts 5 bedrooms, 3 full baths, and 1 half bath and offers a unique opportunity to enjoy generous 1 level living... with the added bonus of a full basement with 2 walk outs; and it’s situated on a large .28 acre lot to boot.
The main level of this meticulously maintained home boasts almost 2,100 finished square feet that includes 4 spacious bedrooms, oversized living room with windows to the backyard, attached dining room, and family room with gas fireplace and a half bath, all with the original hardwood floors. The extended eat-in kitchen offers an efficient hub to these rooms as well as to the walk-in pantry, the convenient same-floor laundry room, and the screened porch, which itself is perfect for al fresco dining, simply relaxing, or unloading the car. The primary suite has an en suite bathroom and large walk-in closet, while the other 3 generously sized bedrooms share a conveniently located hall bath.
If this amount of space wasn't enough, nearly half of the almost-2000 sq ft lower level is finished and features a 5th bedroom, full bath, and a very large rec room with wood burning fireplace & rough-in for a wet bar. The other side of the lower level is a massive (roughly 1,000 sq ft) work room/storage area that could easily convert into space for a home gym, man cave, or indoor she-shed if one desired, with room left over for storage. There is also a great 11-foot work bench that is just waiting for your tools & projects. With 2 lower level entrances, this level presents an opportunity for a private guest suite, au pair suite, or a multigenerational home. An additional benefit is a Honeywell backup generator that will keep you comfortable no matter what is happening outside, adding piece of mind against any potential power outages.
The location is a commuter's dream with just 2 traffic lights to I-395, the Pentagon, and DC. Plus, you can enjoy the close proximity to the Mark Center, shopping, and surface street routes into Old Town, the Ballston/Rosslyn corridor, and Shirlington for food, friends, and entertainment.
Location
State VA
County Alexandria City
Zoning R 8
Rooms
Other Rooms Living Room, Dining Room, Primary Bedroom, Bedroom 2, Bedroom 3, Bedroom 4, Bedroom 5, Kitchen, Den, Laundry, Recreation Room, Storage Room, Workshop
Basement Full, Walkout Level
Main Level Bedrooms 4
Interior
Interior Features Attic, Attic/House Fan, Intercom, Breakfast Area, Entry Level Bedroom, Recessed Lighting, Wood Floors
Hot Water Natural Gas
Heating Baseboard - Hot Water, Zoned
Cooling Central A/C, Attic Fan, Whole House Exhaust Ventilation
Flooring Hardwood, Vinyl
Fireplaces Number 2
Fireplaces Type Gas/Propane, Wood
Fireplace Y
Heat Source Natural Gas
Exterior
Garage Spaces 2.0
Waterfront N
Water Access N
Accessibility None
Parking Type Driveway, On Street
Total Parking Spaces 2
Garage N
Building
Story 2
Foundation Slab
Sewer Public Sewer
Water Public
Architectural Style Ranch/Rambler
Level or Stories 2
Additional Building Above Grade, Below Grade
New Construction N
Schools
Elementary Schools James K. Polk
Middle Schools Francis C Hammond
High Schools Alexandria City
School District Alexandria City Public Schools
Others
Senior Community No
Tax ID 30456000
Ownership Fee Simple
SqFt Source Assessor
Acceptable Financing Cash, Conventional, FHA, VA
Listing Terms Cash, Conventional, FHA, VA
Financing Cash,Conventional,FHA,VA
Special Listing Condition Standard
Read Less Info
Want to know what your home might be worth? Contact us for a FREE valuation!

Our team is ready to help you sell your home for the highest possible price ASAP

Bought with Ahren T Freund • Samson Properties

"My job is to find and attract mastery-based agents to the office, protect the culture, and make sure everyone is happy! "






