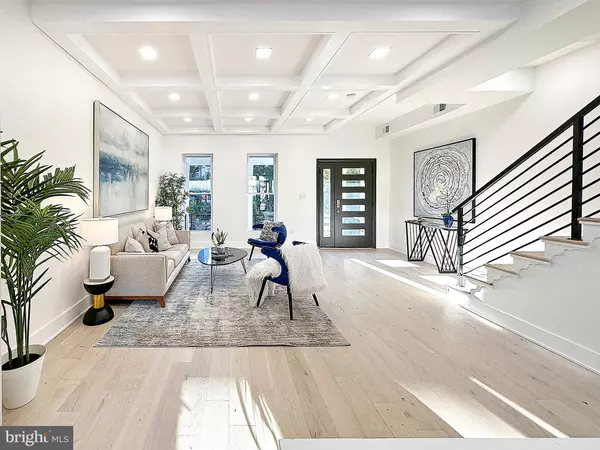$1,320,000
$1,299,999
1.5%For more information regarding the value of a property, please contact us for a free consultation.
4 Beds
4 Baths
2,324 SqFt
SOLD DATE : 09/30/2024
Key Details
Sold Price $1,320,000
Property Type Townhouse
Sub Type Interior Row/Townhouse
Listing Status Sold
Purchase Type For Sale
Square Footage 2,324 sqft
Price per Sqft $567
Subdivision Capitol Hill East
MLS Listing ID DCDC2149844
Sold Date 09/30/24
Style Contemporary
Bedrooms 4
Full Baths 3
Half Baths 1
HOA Y/N N
Abv Grd Liv Area 1,495
Originating Board BRIGHT
Year Built 1915
Annual Tax Amount $7,020
Tax Year 2023
Lot Size 1,378 Sqft
Acres 0.03
Property Description
Welcome to the epitome of modern living in the heart of Capitol Hill! Presenting a brand-new, two-unit building designed for today's lifestyle needs. Each unit is meticulously crafted with its own separate HVAC system, washer/dryer, Pepco meter, and water sub-meter, ensuring convenience and efficiency.
The detached single-family dwelling exudes contemporary charm with its open floor plan, offering the perfect blend of style and functionality. The first-floor Accessory Dwelling Unit (ADU) features a thoughtfully designed layout, comprising one bedroom, a fully equipped kitchen, spacious living and dining areas, a full bathroom, and separate heating and cooling.
Ascending to the main unit spanning the second and third floors, you'll be greeted by a spacious kitchen adorned with modern amenities, seamlessly flowing into the comfortable living and dining areas. A convenient powder room and separate HVAC system enhance the functionality of the space.
Venture upstairs to discover the tranquility of three bedrooms, two full bathrooms, a convenient half bathroom, and an additional washer/dryer for added convenience. Throughout the entire building, enjoy the warmth of beautiful hardwood flooring and bask in ample natural light filtering through large windows.
Outside, unwind on the expansive double front porch or host lively BBQ gatherings in the fully fenced backyard, offering privacy and seclusion. With one assigned parking space, convenience is at your fingertips.
This exceptional property is ideally situated just steps away from the vibrant H Street corridor, renowned for its eclectic array of restaurants, cafes, and boutique shops. Immerse yourself in the dynamic energy of this bustling neighborhood, where culinary delights and cultural experiences await at every turn.
Beyond the immediate allure of H Street, residents enjoy effortless access to Union Station and the iconic United States Capitol, both mere minutes away. Whether you're commuting for work or exploring the rich history and landmarks of the nation's capital, convenience is always at your doorstep.
Indulge in the ultimate urban lifestyle, where every amenity and attraction is within reach. From trendy eateries to historic landmarks, this coveted location offers the perfect blend of excitement and convenience. Experience the best of Capitol Hill living—schedule your visit today! Seller will entertain all reasonable offers on Wednesday 8/21/24
Location
State DC
County Washington
Zoning *
Rooms
Other Rooms Living Room, Dining Room, Primary Bedroom, Bedroom 2, Bedroom 3, Bedroom 4, Kitchen, Bathroom 2, Bathroom 3, Primary Bathroom, Half Bath
Basement English, Front Entrance, Fully Finished, Outside Entrance, Rear Entrance
Interior
Interior Features 2nd Kitchen, Breakfast Area, Floor Plan - Open, Kitchen - Gourmet, Kitchen - Island, Recessed Lighting
Hot Water Natural Gas
Heating Hot Water
Cooling Central A/C
Flooring Luxury Vinyl Plank
Equipment Built-In Microwave, Built-In Range, Dishwasher, Dryer, Oven/Range - Electric, Refrigerator, Stainless Steel Appliances
Furnishings No
Fireplace N
Appliance Built-In Microwave, Built-In Range, Dishwasher, Dryer, Oven/Range - Electric, Refrigerator, Stainless Steel Appliances
Heat Source Natural Gas
Laundry Basement, Upper Floor
Exterior
Exterior Feature Balcony, Deck(s), Roof
Garage Spaces 1.0
Carport Spaces 1
Utilities Available Electric Available, Natural Gas Available, Phone Available, Sewer Available, Water Available
Waterfront N
Water Access N
Accessibility Other
Porch Balcony, Deck(s), Roof
Parking Type Detached Carport
Total Parking Spaces 1
Garage N
Building
Story 3
Foundation Concrete Perimeter
Sewer Public Sewer
Water Public
Architectural Style Contemporary
Level or Stories 3
Additional Building Above Grade, Below Grade
New Construction Y
Schools
School District District Of Columbia Public Schools
Others
Pets Allowed Y
Senior Community No
Tax ID 0980//0027
Ownership Fee Simple
SqFt Source Estimated
Acceptable Financing Cash, Bank Portfolio, Conventional, FHA, USDA, VA
Horse Property N
Listing Terms Cash, Bank Portfolio, Conventional, FHA, USDA, VA
Financing Cash,Bank Portfolio,Conventional,FHA,USDA,VA
Special Listing Condition Standard
Pets Description No Pet Restrictions
Read Less Info
Want to know what your home might be worth? Contact us for a FREE valuation!

Our team is ready to help you sell your home for the highest possible price ASAP

Bought with Maurice A Berry • Washington Realty Centre, LLC.

"My job is to find and attract mastery-based agents to the office, protect the culture, and make sure everyone is happy! "






