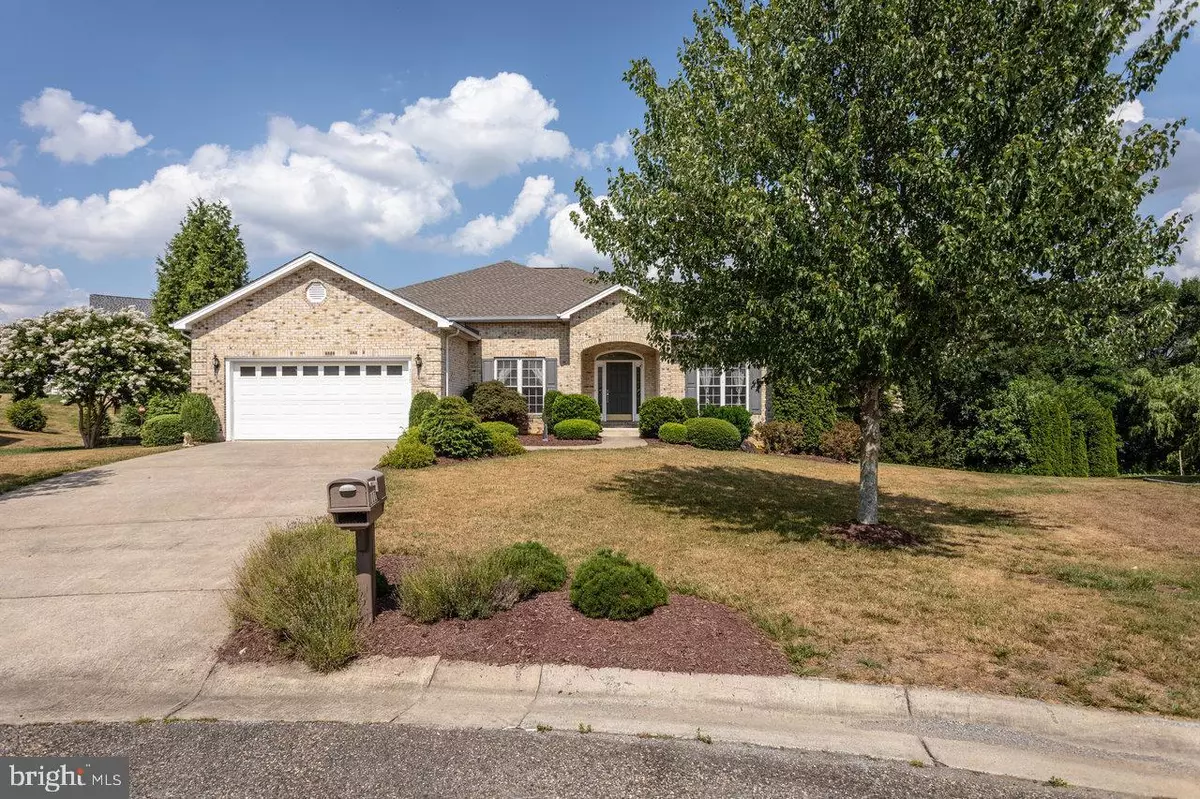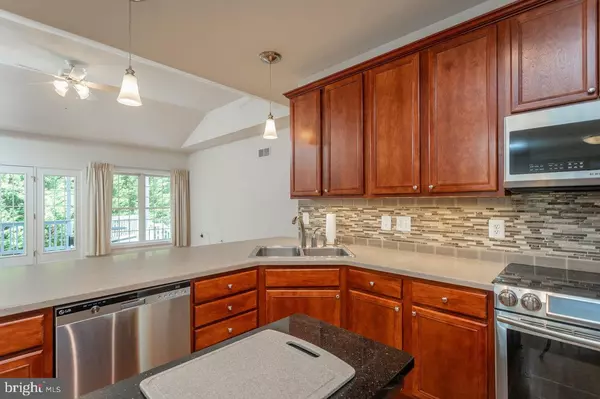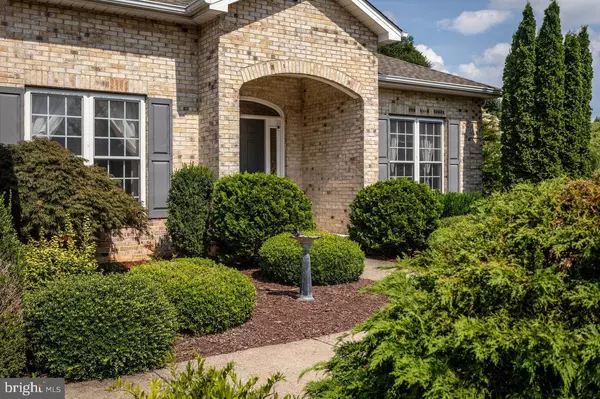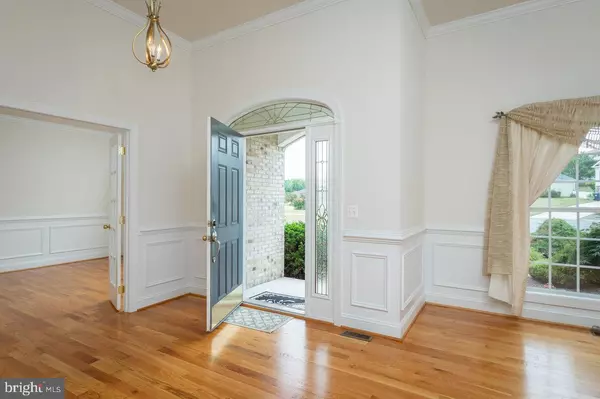$501,000
$489,900
2.3%For more information regarding the value of a property, please contact us for a free consultation.
4 Beds
4 Baths
2,541 SqFt
SOLD DATE : 09/30/2024
Key Details
Sold Price $501,000
Property Type Single Family Home
Sub Type Detached
Listing Status Sold
Purchase Type For Sale
Square Footage 2,541 sqft
Price per Sqft $197
Subdivision Madison Village
MLS Listing ID VARO2001644
Sold Date 09/30/24
Style Ranch/Rambler
Bedrooms 4
Full Baths 3
Half Baths 1
HOA Y/N Y
Abv Grd Liv Area 2,436
Originating Board BRIGHT
Year Built 2008
Tax Year 2023
Lot Size 0.380 Acres
Acres 0.38
Property Description
Calling all one-level living enthusiasts! This Madison Village beauty is deceptively large, offering you all of the space you could ever need. Sparkling hardwood floors pave the way throughout the common areas of the home, from the foyer, past the dedicated office, into the dining room, to the spacious eat-in kitchen with breakfast bar, and finally, finishing at the great room with its vaulted ceiling and gas fireplace for those chilly fall evenings right around the corner. The roomy primary suite features tray ceiling, dual vanities, natural light, and walk-in closet. 3 additional bedrooms, a hall bath + half bath, and a separate laundry room finish off the main level. In the basement, you'll find an additional full, finished bath, waiting for you to decide what in the world you're going to do with all of that extra space. All of the heavy lifting updates are done, with a new 35-year roof and Trane 4-ton, 15 SEER heat pump installed in 2023. Outside, on the partly-covered deck, you'll find privacy from established landscaping and raised bed gardens, featuring hostas, hydrangeas, crepe myrtle & ferns, plus hundreds of bulbs to surprise and delight you from spring through early summer. One of few local neighborhoods with sidewalks.
Location
State VA
County Rockingham
Area Rockingham Se
Zoning R3
Rooms
Basement Interior Access, Full, Partially Finished, Unfinished, Walkout Level, Daylight, Partial
Main Level Bedrooms 4
Interior
Interior Features Breakfast Area, Kitchen - Eat-In, Pantry, Kitchen - Island
Hot Water Electric
Heating Central, Heat Pump(s)
Cooling Central A/C, Heat Pump(s)
Flooring Carpet, Vinyl, Hardwood
Fireplaces Number 1
Fireplaces Type Gas/Propane
Equipment Dishwasher, Disposal, Microwave, Refrigerator, Oven/Range - Electric
Furnishings No
Fireplace Y
Appliance Dishwasher, Disposal, Microwave, Refrigerator, Oven/Range - Electric
Heat Source Electric
Laundry Hookup
Exterior
Exterior Feature Deck(s)
Parking Features Built In, Garage - Front Entry, Inside Access
Garage Spaces 6.0
Water Access N
View Garden/Lawn, Street
Roof Type Architectural Shingle
Accessibility None
Porch Deck(s)
Attached Garage 2
Total Parking Spaces 6
Garage Y
Building
Story 1
Foundation Concrete Perimeter
Sewer Public Sewer
Water Public
Architectural Style Ranch/Rambler
Level or Stories 1
Additional Building Above Grade, Below Grade
Structure Type 9'+ Ceilings,Tray Ceilings,Cathedral Ceilings,Vaulted Ceilings
New Construction N
Schools
Elementary Schools Cub Run
Middle Schools Montevideo
High Schools Spotswood
School District Rockingham County Public Schools
Others
Senior Community No
Tax ID 126B-3-82
Ownership Fee Simple
SqFt Source Assessor
Special Listing Condition Standard
Read Less Info
Want to know what your home might be worth? Contact us for a FREE valuation!

Our team is ready to help you sell your home for the highest possible price ASAP

Bought with NON MEMBER • Non Subscribing Office

"My job is to find and attract mastery-based agents to the office, protect the culture, and make sure everyone is happy! "






