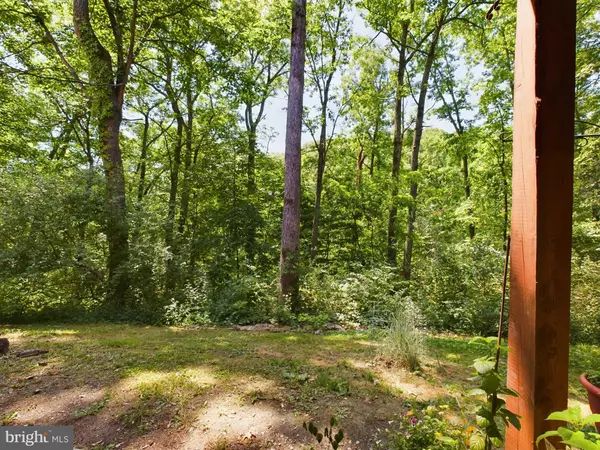$245,000
$245,000
For more information regarding the value of a property, please contact us for a free consultation.
3 Beds
4 Baths
2,161 SqFt
SOLD DATE : 10/02/2024
Key Details
Sold Price $245,000
Property Type Condo
Sub Type Condo/Co-op
Listing Status Sold
Purchase Type For Sale
Square Footage 2,161 sqft
Price per Sqft $113
Subdivision The Woods
MLS Listing ID WVBE2030448
Sold Date 10/02/24
Style Other,Salt Box
Bedrooms 3
Full Baths 4
Condo Fees $378/qua
HOA Fees $67/mo
HOA Y/N Y
Abv Grd Liv Area 1,572
Originating Board BRIGHT
Year Built 1989
Annual Tax Amount $1,055
Tax Year 2022
Lot Size 1,742 Sqft
Acres 0.04
Property Description
Welcome to your luxurious retreat in The Woods Resort's prestigious Tomahawk Ridge Cluster! This exquisite townhouse epitomizes refined living with its blend of elegance, comfort, and contemporary flair.
Step inside to discover a spacious abode boasting 3 bedrooms and 4 full baths, including a convenient main level bedroom for added accessibility. Each room is meticulously designed to offer tranquility and style, ensuring every resident enjoys the utmost comfort.
Marvel at the abundance of natural light flooding the interiors, courtesy of skylights strategically placed to illuminate the living spaces. The ambiance is further enhanced by multiple decks, offering serene outdoor retreats where you can unwind amidst the lush surroundings that backs to trees.
Immerse yourself in the beauty of the indoors, where brand new paint and a harmonious fusion of terra cotta and LVP floors create a welcoming atmosphere throughout. Rest assured, comfort meets efficiency with the state-of-the-art 2023 HVAC system, ensuring optimal climate control year-round.
As a testament to quality, a new roof installation by the Tomahawk Ridge Cluster Association in 2025 promises added peace of mind for years to come.
The lower level of this townhouse has been transformed into a haven of relaxation, featuring a multi functional room with its own full bath. Additionally, a generous unfinished storage area provides ample space to accommodate all your belongings, keeping the living areas clutter-free and organized.
Gather around the warmth of the gas fireplace on the main level, where cozy evenings and intimate gatherings await. Whether you're entertaining guests or simply enjoying quiet moments alone, this exquisite townhouse offers a lifestyle of sophistication and comfort.
Indulge in the epitome of luxury living at The Woods Resort's premier address, where every detail is thoughtfully curated to exceed your expectations. Experience the pinnacle of golf community living in this meticulously crafted townhouse, where timeless elegance meets modern convenience. Welcome home.
Location
State WV
County Berkeley
Zoning 107
Rooms
Basement Connecting Stairway, Daylight, Partial, Heated, Improved, Interior Access, Outside Entrance, Partially Finished, Poured Concrete, Rear Entrance, Rough Bath Plumb, Shelving, Space For Rooms, Walkout Level, Windows
Main Level Bedrooms 1
Interior
Interior Features Attic, Breakfast Area, Ceiling Fan(s), Combination Dining/Living, Dining Area, Entry Level Bedroom, Floor Plan - Traditional, Kitchen - Efficiency, Primary Bath(s), Recessed Lighting, Bathroom - Soaking Tub, Bathroom - Stall Shower, Bathroom - Tub Shower, Upgraded Countertops, Walk-in Closet(s)
Hot Water Electric
Heating Heat Pump(s), Central, Programmable Thermostat
Cooling Central A/C, Attic Fan, Heat Pump(s), Programmable Thermostat
Flooring Luxury Vinyl Plank
Fireplaces Number 1
Fireplaces Type Fireplace - Glass Doors, Gas/Propane, Mantel(s)
Equipment Built-In Microwave, Dishwasher, Oven - Double, Oven/Range - Electric, Refrigerator, Stainless Steel Appliances, Water Heater
Furnishings No
Fireplace Y
Appliance Built-In Microwave, Dishwasher, Oven - Double, Oven/Range - Electric, Refrigerator, Stainless Steel Appliances, Water Heater
Heat Source Electric
Laundry Has Laundry, Hookup, Upper Floor, Dryer In Unit, Washer In Unit
Exterior
Exterior Feature Balconies- Multiple, Deck(s)
Parking On Site 1
Utilities Available Cable TV Available, Electric Available, Phone Available, Sewer Available, Under Ground, Water Available
Waterfront N
Water Access N
View Golf Course, Trees/Woods
Roof Type Architectural Shingle,Pitched
Street Surface Black Top
Accessibility 36\"+ wide Halls
Porch Balconies- Multiple, Deck(s)
Road Frontage Road Maintenance Agreement, HOA
Parking Type Parking Lot
Garage N
Building
Lot Description Backs to Trees, Landscaping, No Thru Street, Premium, Trees/Wooded
Story 3
Foundation Permanent, Slab
Sewer Public Sewer
Water Public
Architectural Style Other, Salt Box
Level or Stories 3
Additional Building Above Grade, Below Grade
Structure Type Dry Wall
New Construction N
Schools
Elementary Schools Tomahawk
Middle Schools Hedgesville
High Schools Hedgesville
School District Berkeley County Schools
Others
Pets Allowed Y
HOA Fee Include Common Area Maintenance,Ext Bldg Maint,Lawn Maintenance,Road Maintenance,Other
Senior Community No
Tax ID 04 19F008700000000
Ownership Fee Simple
SqFt Source Estimated
Security Features Smoke Detector
Acceptable Financing Bank Portfolio, Cash, Conventional, FHA, USDA, VA
Horse Property N
Listing Terms Bank Portfolio, Cash, Conventional, FHA, USDA, VA
Financing Bank Portfolio,Cash,Conventional,FHA,USDA,VA
Special Listing Condition Standard
Pets Description Cats OK, Dogs OK
Read Less Info
Want to know what your home might be worth? Contact us for a FREE valuation!

Our team is ready to help you sell your home for the highest possible price ASAP

Bought with Sabrena J Funk • Kesecker Realty, Inc.

"My job is to find and attract mastery-based agents to the office, protect the culture, and make sure everyone is happy! "






