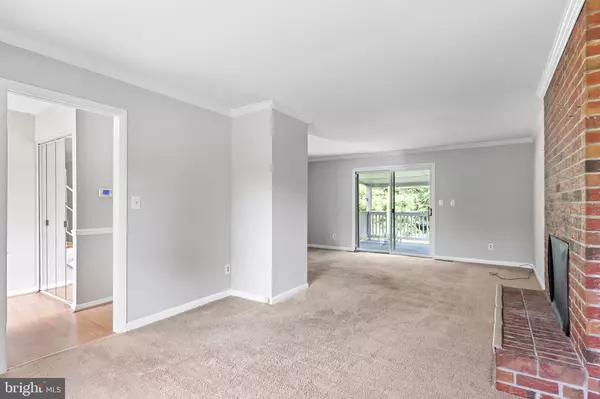$390,000
$375,000
4.0%For more information regarding the value of a property, please contact us for a free consultation.
4 Beds
3 Baths
2,400 SqFt
SOLD DATE : 10/01/2024
Key Details
Sold Price $390,000
Property Type Single Family Home
Sub Type Detached
Listing Status Sold
Purchase Type For Sale
Square Footage 2,400 sqft
Price per Sqft $162
Subdivision Harford Estates
MLS Listing ID MDHR2034332
Sold Date 10/01/24
Style Colonial
Bedrooms 4
Full Baths 2
Half Baths 1
HOA Y/N N
Abv Grd Liv Area 1,880
Originating Board BRIGHT
Year Built 1971
Annual Tax Amount $3,020
Tax Year 2024
Lot Size 0.294 Acres
Acres 0.29
Property Description
Welcome to this exquisitely maintained 4-bedroom, 2.5-bathroom Colonial in the prestigious Harford Estates community of Forest Hill. Freshly painted and brimming with thoughtful updates, this home offers a perfect blend of classic charm and modern convenience, inviting you to imagine a lifestyle of comfort and ease. As you step inside, the luxury vinyl plank flooring in the foyer sets a welcoming tone, leading you to spaces designed for both relaxation and entertaining. To your right, the family room becomes a cozy retreat, featuring soft carpeting, elegant crown molding, and a brick fireplace that promises warmth and ambiance. The sliding glass doors open to an expansive covered deck, where you can picture hosting summer barbecues, enjoying morning coffee, or simply unwinding in your private outdoor sanctuary. To the left, the formal living room exudes sophistication with its crown molding and plush carpeting, creating an ideal setting for hosting guests or enjoying quiet evenings at home. The heart of this residence is the kitchen, renovated ten years ago, and equipped with stainless steel appliances, granite countertops, and luxury vinyl plank flooring. The breakfast area, adorned with chair rail, wainscoting, and crown molding, is where you'll gather for casual meals and meaningful conversations. Upstairs, the primary bedroom offers a tranquil escape, complete with plush carpeting, crown molding, and an attached bathroom. Three additional bedrooms, all with hardwood floors and ceiling fans, provide ample space for family or guests. The full bath, with its classic tub-shower combo, ensures convenience for all. The finished lower level expands your living space, perfect for a recreation room, home office, or personal gym, with direct access to the outdoors. The laundry room, featuring concrete floors, a utility sink, and ample storage, adds to the home's functionality. Outside, the large covered deck overlooks a beautifully landscaped yard with a storage shed, providing the perfect backdrop for outdoor activities. Recent updates, including a new roof (2014), a main water line replacement (2019), and new HVAC and hot water heater systems (both just 2 years ago), ensure that this home is move-in ready and built to last. Living in Harford Estates offers more than just a home—it’s a lifestyle. Imagine weekends spent exploring local breweries, coffee shops, and parks, all just a short distance from your doorstep. This community is where convenience meets connection, offering a perfect balance of serene living and easy access to everything you need. This is more than just a house—it’s the place where your next chapter begins. With its blend of timeless elegance and modern updates, this home is ready to welcome you. Schedule your showing today, and step into the lifestyle you've been dreaming of.
Location
State MD
County Harford
Zoning R2
Rooms
Other Rooms Living Room, Primary Bedroom, Bedroom 2, Bedroom 3, Bedroom 4, Kitchen, Family Room, Foyer, Laundry, Recreation Room, Primary Bathroom, Full Bath, Half Bath
Basement Full, Combination, Connecting Stairway, Daylight, Full, Heated, Improved, Interior Access, Outside Entrance, Partially Finished, Walkout Stairs, Windows
Interior
Interior Features Upgraded Countertops, Crown Moldings, Carpet, Ceiling Fan(s), Chair Railings, Wainscotting, Bathroom - Tub Shower, Primary Bath(s), Breakfast Area, Combination Kitchen/Dining, Dining Area, Family Room Off Kitchen, Floor Plan - Traditional, Kitchen - Country, Kitchen - Eat-In, Kitchen - Table Space, Wood Floors
Hot Water Natural Gas
Heating Forced Air
Cooling Central A/C, Ceiling Fan(s)
Flooring Luxury Vinyl Plank, Carpet, Partially Carpeted, Concrete, Hardwood, Wood, Vinyl, Ceramic Tile
Fireplaces Number 1
Fireplaces Type Brick
Equipment Stainless Steel Appliances, Dryer, Washer, Dishwasher, Exhaust Fan, Disposal, Microwave, Refrigerator, Icemaker, Oven/Range - Gas, Dryer - Front Loading, Freezer, Range Hood, Water Heater
Furnishings No
Fireplace Y
Window Features Double Pane,Screens
Appliance Stainless Steel Appliances, Dryer, Washer, Dishwasher, Exhaust Fan, Disposal, Microwave, Refrigerator, Icemaker, Oven/Range - Gas, Dryer - Front Loading, Freezer, Range Hood, Water Heater
Heat Source Natural Gas
Laundry Basement, Lower Floor
Exterior
Exterior Feature Deck(s)
Garage Spaces 4.0
Water Access N
View Garden/Lawn, Trees/Woods, Street
Roof Type Asphalt,Shingle
Street Surface Black Top
Accessibility None
Porch Deck(s)
Road Frontage City/County
Total Parking Spaces 4
Garage N
Building
Lot Description Front Yard, Rear Yard, Landscaping, SideYard(s), Backs to Trees
Story 3
Foundation Permanent
Sewer Public Sewer
Water Public
Architectural Style Colonial
Level or Stories 3
Additional Building Above Grade, Below Grade
Structure Type Dry Wall
New Construction N
Schools
Elementary Schools Forest Lakes
Middle Schools Bel Air
High Schools Bel Air
School District Harford County Public Schools
Others
Pets Allowed Y
Senior Community No
Tax ID 1303095479
Ownership Fee Simple
SqFt Source Assessor
Acceptable Financing Cash, Conventional, FHA, VA
Horse Property N
Listing Terms Cash, Conventional, FHA, VA
Financing Cash,Conventional,FHA,VA
Special Listing Condition Standard
Pets Allowed No Pet Restrictions
Read Less Info
Want to know what your home might be worth? Contact us for a FREE valuation!

Our team is ready to help you sell your home for the highest possible price ASAP

Bought with Steven D Brennan • Long & Foster Real Estate, Inc.

"My job is to find and attract mastery-based agents to the office, protect the culture, and make sure everyone is happy! "






