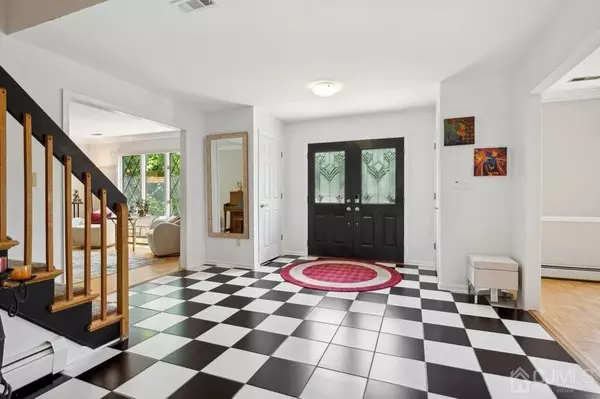$999,000
$999,000
For more information regarding the value of a property, please contact us for a free consultation.
5 Beds
3 Baths
3,226 SqFt
SOLD DATE : 10/03/2024
Key Details
Sold Price $999,000
Property Type Single Family Home
Sub Type Single Family Residence
Listing Status Sold
Purchase Type For Sale
Square Footage 3,226 sqft
Price per Sqft $309
Subdivision Birch Tree Estates
MLS Listing ID 2413821R
Sold Date 10/03/24
Style Two Story
Bedrooms 5
Full Baths 3
Originating Board CJMLS API
Year Built 1990
Annual Tax Amount $16,668
Tax Year 2023
Lot Size 0.344 Acres
Acres 0.344
Lot Dimensions 140.00 x 107.00
Property Description
Showings begin Saturday, July 6th, 1 pm. Indulge in the luxury of living in this magnificent five-bedroom, three-full-bath residence, nestled in the heart of a coveted neighborhood! Unwind in the finished basement, bask in the sun on the expansive deck, or enjoy quality time with loved ones in the fenced yard - perfect for alfresco dining or playtime. The newer appliances and roof provide a worry-free living experience. The first-floor bedroom with full bath is an addition ideal for guests or in-laws. Step into the large master bedroom with a spacious closet and a double vanity in the master bath. A relaxing Jacuzzi in the main bath will melt away stress. Plus, with blue-ribbon schools nearby, your family's educational journey is assured. Enjoy the convenience of being close to shopping and transportation hubs! This extraordinary home is truly a rare gem. Don't miss out on this incredible opportunity!
Location
State NJ
County Middlesex
Zoning R3
Rooms
Basement Full, Finished, Recreation Room, Storage Space, Utility Room
Dining Room Formal Dining Room
Kitchen Granite/Corian Countertops, Breakfast Bar, Kitchen Exhaust Fan, Eat-in Kitchen, Separate Dining Area
Interior
Interior Features Blinds, Skylight, 1 Bedroom, Entrance Foyer, Kitchen, Laundry Room, Living Room, Bath Full, Dining Room, Family Room, 4 Bedrooms, Bath Main, None
Heating Zoned, Baseboard Hotwater
Cooling Central Air, Ceiling Fan(s), Zoned, Attic Fan
Flooring Carpet, Ceramic Tile, Wood
Fireplaces Number 1
Fireplaces Type Wood Burning
Fireplace true
Window Features Blinds,Skylight(s)
Appliance Dishwasher, Disposal, Dryer, Gas Range/Oven, Exhaust Fan, Microwave, Refrigerator, Oven, Washer, Kitchen Exhaust Fan, Water Heater
Heat Source Natural Gas
Exterior
Exterior Feature Lawn Sprinklers, Deck, Door(s)-Storm/Screen, Fencing/Wall, Yard
Garage Spaces 2.0
Fence Fencing/Wall
Utilities Available Underground Utilities, Cable Connected
Roof Type Asphalt
Porch Deck
Building
Lot Description Near Shopping, Near Train, Dead - End Street, Near Public Transit
Story 2
Sewer Public Sewer
Water Public
Architectural Style Two Story
Others
Senior Community no
Tax ID 04002420300006
Ownership Fee Simple
Energy Description Natural Gas
Read Less Info
Want to know what your home might be worth? Contact us for a FREE valuation!

Our team is ready to help you sell your home for the highest possible price ASAP


"My job is to find and attract mastery-based agents to the office, protect the culture, and make sure everyone is happy! "






