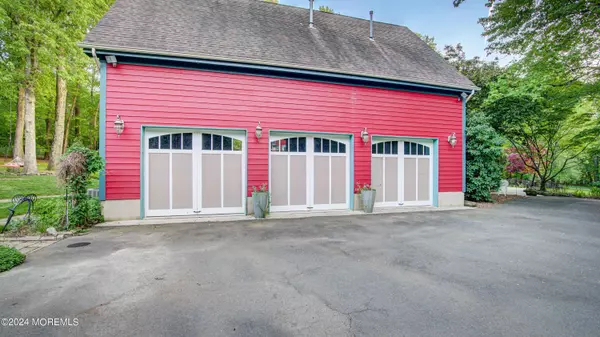$1,076,000
$1,089,900
1.3%For more information regarding the value of a property, please contact us for a free consultation.
5 Beds
4 Baths
3,904 SqFt
SOLD DATE : 10/04/2024
Key Details
Sold Price $1,076,000
Property Type Single Family Home
Sub Type Single Family Residence
Listing Status Sold
Purchase Type For Sale
Square Footage 3,904 sqft
Price per Sqft $275
Municipality Millstone (MIL)
Subdivision Fox Hill Est
MLS Listing ID 22418668
Sold Date 10/04/24
Style Victorian
Bedrooms 5
Full Baths 3
Half Baths 1
HOA Y/N No
Originating Board MOREMLS (Monmouth Ocean Regional REALTORS®)
Year Built 1989
Annual Tax Amount $15,586
Tax Year 2023
Lot Size 2.880 Acres
Acres 2.88
Property Description
Extraordinary one-of-a-kind custom built Victorian-style residence seamlessly blends classic architectural details with modern amenities, creating the perfect sanctuary for those who appreciate both old world charm and modern-day convenience. Designed for entertaining with 4,000 sf. on 2.88 magnificent acres, lovely in-ground pool and a wonderful pool house in prestigious Fox Hill Estates. The wrap-around porch is perfect for morning coffee or evening relaxation. Wonderful craftsmanship and a unique floor plan make this home very special with potential for and in-law/teen suite. The living room features a custom fireplace, the impressive formal dining room with Strauss crystal chandelier and the custom kitchen with Viking, Sub-Zero & Bosch appliances, natural cherry cabinets, granite counters & Travertine floors are spacious and sophisticated. The family room has toasty gas stove & French doors that lead to a covered porch and path to a wonderful fenced in-ground salt-water pool. Paver patio & walkways, mature perennial gardens, koi pond, pool house with half-bath, 3 car attached and 2 car detached garages, top-quality construction, 10' ceilings, hardwood floors, stained glass, decorative moldings, stained trim, 6'' exterior walls, 3-zone HVAC, full basement, walk up attic and much more! New pool liner and pump. This is not an ordinary cookie-cutter home! Superb location, endless character and amazing value for the savvy buyer!
Location
State NJ
County Monmouth
Area Perrineville
Direction Prodelin Way or Sweetmans Lane to Agress Road to Witches Hollow Road to Fox Hill Drive.
Rooms
Basement Ceilings - High, Full, Partially Finished, Walk-Out Access
Interior
Interior Features Balcony, Bay/Bow Window, Ceilings - 9Ft+ 1st Flr, Dec Molding, Den, French Doors, In-Law Suite, Laundry Tub, Security System, Skylight, Breakfast Bar, Recessed Lighting
Heating Natural Gas, Forced Air, 3+ Zoned Heat
Cooling Central Air, 3+ Zoned AC
Flooring Ceramic Tile, Marble, Tile, Wood
Fireplaces Number 2
Fireplace Yes
Window Features Insulated Windows
Exterior
Exterior Feature Balcony, Basketball Court, BBQ, Gazebo, Glass Blocks, Outbuilding, Patio, Porch - Enclosed, Porch - Open, Shed, Sprinkler Under, Storage, Swimming, Thermal Window, Porch - Covered, Lighting
Parking Features Paved, Asphalt, Driveway, Direct Access
Garage Spaces 3.0
Pool Fenced, In Ground, Pool House, Salt Water, Vinyl
Roof Type Shingle
Garage Yes
Building
Lot Description Back to Woods, Dead End Street, Fenced Area, Oversized
Story 2
Sewer Septic Tank
Water Well
Architectural Style Victorian
Level or Stories 2
Structure Type Balcony,Basketball Court,BBQ,Gazebo,Glass Blocks,Outbuilding,Patio,Porch - Enclosed,Porch - Open,Shed,Sprinkler Under,Storage,Swimming,Thermal Window,Porch - Covered,Lighting
New Construction No
Schools
Elementary Schools Millstone
Middle Schools Millstone
Others
Senior Community No
Tax ID 33-00031-01-00013
Read Less Info
Want to know what your home might be worth? Contact us for a FREE valuation!

Our team is ready to help you sell your home for the highest possible price ASAP

Bought with Coldwell Banker Realty

"My job is to find and attract mastery-based agents to the office, protect the culture, and make sure everyone is happy! "






