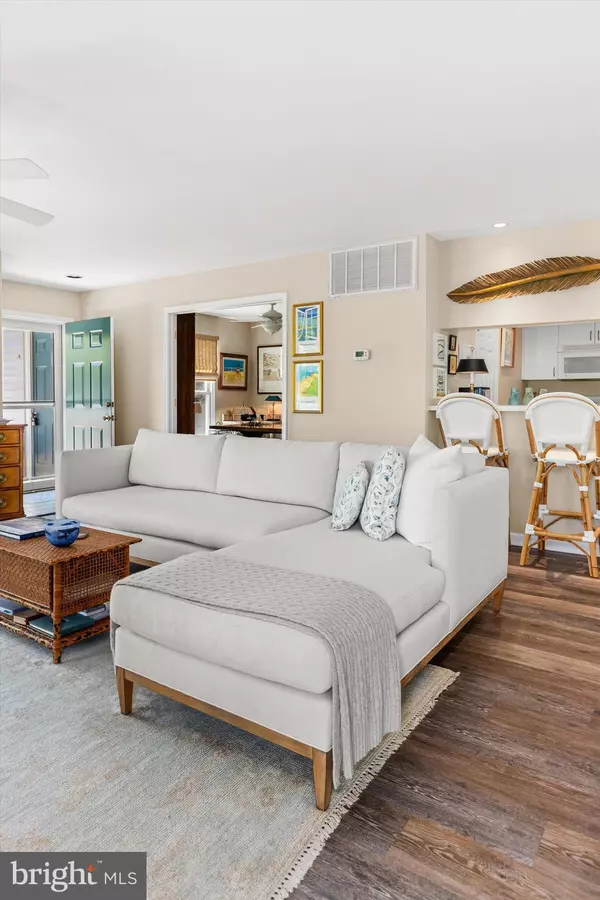$610,000
$625,000
2.4%For more information regarding the value of a property, please contact us for a free consultation.
3 Beds
2 Baths
1,270 SqFt
SOLD DATE : 10/04/2024
Key Details
Sold Price $610,000
Property Type Condo
Sub Type Condo/Co-op
Listing Status Sold
Purchase Type For Sale
Square Footage 1,270 sqft
Price per Sqft $480
Subdivision Sea Colony West
MLS Listing ID DESU2063320
Sold Date 10/04/24
Style Coastal
Bedrooms 3
Full Baths 2
Condo Fees $1,243/qua
HOA Y/N N
Abv Grd Liv Area 1,270
Originating Board BRIGHT
Land Lease Amount 1623.0
Land Lease Frequency Annually
Year Built 1999
Annual Tax Amount $1,053
Tax Year 2023
Lot Dimensions 0.00 x 0.00
Property Description
Is the beach your happy place? This well-appointed condo in the desirable community of Sea Colony West could be just for you! This meticulously maintained first floor condo features 3 bedrooms, 2 full baths, wrap-around screened-in porch and gas fireplace. The property is nestled in a tranquil spot in the community very close to the beach tram, one of several community pools and fitness center. The homeowner's association also includes private beach access, walking trails, indoor/outdoor swimming pools, a renowned tennis facility/courts, pickleball courts, and includes trash, water, cable TV/Internet and lawn maintenance. Don't miss the opportunity to enjoy a coffee on your screen-in porch or hop on the tram to hit the beach. Schedule your showing now so you can start the summer with a bang!
Location
State DE
County Sussex
Area Baltimore Hundred (31001)
Zoning HR-2
Rooms
Other Rooms Living Room, Primary Bedroom, Bedroom 2, Bedroom 3, Kitchen, Primary Bathroom, Full Bath
Main Level Bedrooms 3
Interior
Interior Features Ceiling Fan(s), Combination Dining/Living, Floor Plan - Open, Primary Bath(s)
Hot Water Electric
Heating Heat Pump(s)
Cooling Central A/C
Fireplaces Number 1
Fireplaces Type Gas/Propane
Equipment Built-In Microwave, Dishwasher, Dryer, Oven/Range - Electric, Washer
Fireplace Y
Appliance Built-In Microwave, Dishwasher, Dryer, Oven/Range - Electric, Washer
Heat Source Electric
Laundry Main Floor
Exterior
Exterior Feature Porch(es), Screened
Utilities Available Cable TV, Propane
Amenities Available Beach, Bike Trail, Club House, Common Grounds, Exercise Room, Extra Storage, Fitness Center, Jog/Walk Path, Lake, Picnic Area, Pool - Indoor, Pool - Outdoor, Racquet Ball, Recreational Center, Security, Swimming Pool, Tennis - Indoor, Tennis Courts, Tot Lots/Playground, Transportation Service, Volleyball Courts
Water Access N
Street Surface Paved
Accessibility None
Porch Porch(es), Screened
Garage N
Building
Lot Description Trees/Wooded
Story 1
Unit Features Garden 1 - 4 Floors
Sewer Public Sewer
Water Public
Architectural Style Coastal
Level or Stories 1
Additional Building Above Grade, Below Grade
New Construction N
Schools
School District Indian River
Others
Pets Allowed Y
HOA Fee Include All Ground Fee,Cable TV,Common Area Maintenance,Ext Bldg Maint,High Speed Internet,Lawn Maintenance,Pool(s),Reserve Funds,Road Maintenance,Snow Removal,Trash,Water
Senior Community No
Tax ID 134-17.00-41.00-56102
Ownership Land Lease
SqFt Source Estimated
Acceptable Financing Cash, Conventional
Listing Terms Cash, Conventional
Financing Cash,Conventional
Special Listing Condition Standard
Pets Description Case by Case Basis
Read Less Info
Want to know what your home might be worth? Contact us for a FREE valuation!

Our team is ready to help you sell your home for the highest possible price ASAP

Bought with John Christopher Housman • Long & Foster Real Estate, Inc.

"My job is to find and attract mastery-based agents to the office, protect the culture, and make sure everyone is happy! "






