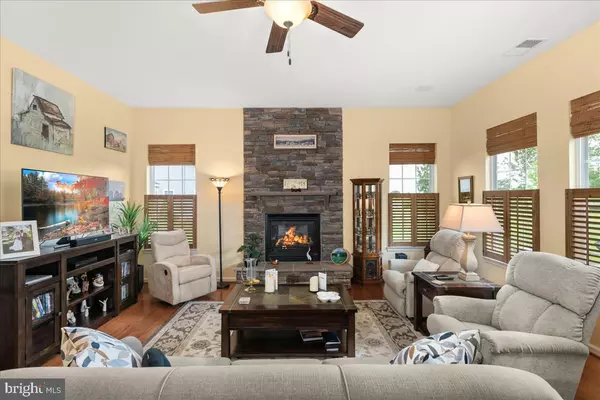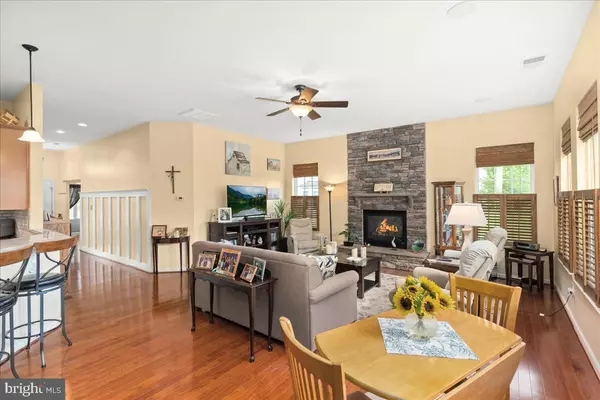$430,000
$430,000
For more information regarding the value of a property, please contact us for a free consultation.
3 Beds
2 Baths
2,348 SqFt
SOLD DATE : 10/07/2024
Key Details
Sold Price $430,000
Property Type Single Family Home
Sub Type Detached
Listing Status Sold
Purchase Type For Sale
Square Footage 2,348 sqft
Price per Sqft $183
Subdivision Heritage Shores
MLS Listing ID DESU2063968
Sold Date 10/07/24
Style Craftsman
Bedrooms 3
Full Baths 2
HOA Fees $305/mo
HOA Y/N Y
Abv Grd Liv Area 2,348
Originating Board BRIGHT
Year Built 2010
Annual Tax Amount $4,453
Tax Year 2023
Lot Size 0.320 Acres
Acres 0.32
Lot Dimensions 50.00 x 125.00
Property Description
Welcome to this charming 3-bedroom, 2-bathroom home located in a serene 55+ community. The beautifully landscaped front yard, highlighted by a well-manicured lawn and a stately flagpole, invites you into this meticulously maintained residence.
Upon entering, you are greeted by a spacious foyer with a warm, welcoming ambiance. The bright and airy open floor plan features gleaming hardwood floors that flow seamlessly throughout the main living areas. The living room boasts a cozy stone fireplace, perfect for relaxing evenings, and large windows that flood the space with natural light.
The adjacent kitchen is a chef's delight, offering ample counter space, modern stainless-steel appliances, and a convenient breakfast bar for casual dining. A beautiful butler's pantry with glass-front cabinets adds elegance and functionality, perfect for showcasing your favorite dishware. The open layout makes it easy to entertain guests while preparing meals.
The formal dining area is bathed in sunlight, thanks to large windows and a glass door that leads to the outdoor patio. This space is ideal for hosting dinners and enjoying views of the lush backyard.
A standout feature of this home is the versatile study, accessed through elegant French doors. This space is perfect for a home office, library, or hobby room, providing a quiet retreat with plenty of natural light.
The primary suite is a true retreat, complete with plush carpeting, generous closet space, and a luxurious en-suite bathroom. The bathroom features dual sinks, granite countertops, and a spacious walk-in shower. Additional bedrooms are equally inviting, providing comfortable accommodation for guests or versatile space for a home office or hobby room.
An additional highlight is the expansive bonus room on the upper level, offering endless possibilities for use as a craft room, home gym, or extra storage space.
Step outside to the private patio area, ideal for enjoying your morning coffee or unwinding in the evening while appreciating the peaceful surroundings. The attached two-car garage provides plenty of storage and convenience.
One of the most captivating spaces is the sunroom, featuring large windows on all sides, allowing you to enjoy the beauty of every season in comfort. This space is perfect for relaxing with a book, entertaining friends, or simply taking in the serene views of the community's well-kept grounds.
This home is situated in a friendly community that offers a range of amenities and activities tailored for active adults. Enjoy the best of both worlds with a tranquil environment and proximity to shopping, dining, and entertainment options.
Don’t miss the opportunity to make this lovely house your new home. Schedule a tour today and experience the comfortable and convenient lifestyle it has to offer!
Location
State DE
County Sussex
Area Northwest Fork Hundred (31012)
Zoning TN
Rooms
Other Rooms Primary Bedroom, Bedroom 2, Bedroom 3, Kitchen, Breakfast Room, 2nd Stry Fam Rm, Study, Sun/Florida Room, Great Room, Laundry, Primary Bathroom
Main Level Bedrooms 3
Interior
Interior Features Carpet, Ceiling Fan(s), Combination Kitchen/Dining, Entry Level Bedroom, Family Room Off Kitchen, Floor Plan - Open, Kitchen - Gourmet, Kitchen - Island, Kitchen - Table Space, Pantry, Primary Bath(s), Recessed Lighting, Bathroom - Soaking Tub, Bathroom - Stall Shower, Bathroom - Tub Shower, Upgraded Countertops, Wainscotting, Window Treatments, Wood Floors
Hot Water Natural Gas
Heating Forced Air
Cooling Central A/C
Flooring Carpet, Hardwood, Tile/Brick, Vinyl
Fireplaces Number 1
Fireplaces Type Fireplace - Glass Doors, Stone
Equipment Built-In Microwave, Cooktop, Dishwasher, Exhaust Fan, Microwave, Oven - Double, Oven - Self Cleaning, Oven - Wall, Stainless Steel Appliances, Disposal, Dryer, Refrigerator, Washer, Water Heater
Fireplace Y
Window Features Insulated,Low-E,Screens,Vinyl Clad,Transom
Appliance Built-In Microwave, Cooktop, Dishwasher, Exhaust Fan, Microwave, Oven - Double, Oven - Self Cleaning, Oven - Wall, Stainless Steel Appliances, Disposal, Dryer, Refrigerator, Washer, Water Heater
Heat Source Natural Gas
Laundry Main Floor, Dryer In Unit, Washer In Unit
Exterior
Exterior Feature Patio(s)
Garage Garage - Front Entry, Garage Door Opener
Garage Spaces 2.0
Utilities Available Cable TV Available
Amenities Available Billiard Room, Club House, Dog Park, Exercise Room, Fitness Center, Game Room, Golf Club, Golf Course, Golf Course Membership Available, Jog/Walk Path, Lake, Library, Pool - Indoor, Pool - Outdoor, Retirement Community, Tennis Courts, Water/Lake Privileges
Waterfront N
Water Access N
View Golf Course
Roof Type Architectural Shingle
Accessibility None
Porch Patio(s)
Parking Type Attached Garage
Attached Garage 2
Total Parking Spaces 2
Garage Y
Building
Lot Description Cleared, Landscaping, Premium, Rear Yard, PUD
Story 2
Foundation Slab
Sewer Public Sewer
Water Public
Architectural Style Craftsman
Level or Stories 2
Additional Building Above Grade, Below Grade
Structure Type Vaulted Ceilings,9'+ Ceilings
New Construction N
Schools
School District Woodbridge
Others
HOA Fee Include Common Area Maintenance,Management
Senior Community Yes
Age Restriction 55
Tax ID 131-14.00-380.0
Ownership Fee Simple
SqFt Source Assessor
Security Features Security System
Acceptable Financing Cash, Conventional, VA
Listing Terms Cash, Conventional, VA
Financing Cash,Conventional,VA
Special Listing Condition Standard
Read Less Info
Want to know what your home might be worth? Contact us for a FREE valuation!

Our team is ready to help you sell your home for the highest possible price ASAP

Bought with Cindy J Sakowski • Keller Williams Realty

"My job is to find and attract mastery-based agents to the office, protect the culture, and make sure everyone is happy! "






