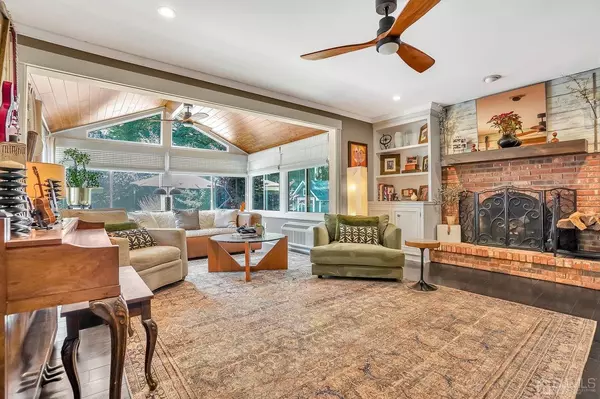$785,000
$759,900
3.3%For more information regarding the value of a property, please contact us for a free consultation.
3 Beds
2.5 Baths
SOLD DATE : 10/07/2024
Key Details
Sold Price $785,000
Property Type Single Family Home
Sub Type Single Family Residence
Listing Status Sold
Purchase Type For Sale
Subdivision Farrington Lake Heights
MLS Listing ID 2413570R
Sold Date 10/07/24
Style Ranch
Bedrooms 3
Full Baths 2
Half Baths 1
Originating Board CJMLS API
Year Built 1975
Annual Tax Amount $12,449
Tax Year 2023
Lot Dimensions 125.00 x 87.00
Property Description
Absolutely stunning home with a fantastic location near Farrington lake at the end of a cul-de-sac. Every detail inside and out has been done. His home will not disappoint! Every room has been updated. Kitchen has been completely renovated and expanded with custom features. Stone range hood, Viking professional oven, Viking microwave, cooper farm sink and 11ft. island. Beverage bar with ice maker & beverage fridge. Tremendous pantry. Ensuite bedroom and bath updated. Custom woodwork, custom closet organizer, additional AC unit and all new high hats. Bath has glass tile shower, curbless & linear drain, water barrier throughout with heated floors. Double vanity and custom cabinets for extra storage. Living room with sunroom addition, vaulted ceilings, additional AC unit and wood burning fireplace. For the outdoor enthusiast you have it all. Beautiful landscaping, lots of privacy with lush greenery surrounding the entire property. Fenced in with a stockade fence. New paver patio plus a trex deck that spans the back exits. 8x12 shed for extra storage. Large 12x14 Gazebo (heated) with authentic pizza oven and an island that seats 8 with lighting. All window are Anderson replacement windows (5 years old) oversized garage and whole house water filtration system. List of all extras are attached to the listing. Showings start Saturday 6/22 with a 2 hour notice. Make your appointment today to see this one of a kind home!! East Brunswick schools- Milltown mailing address
Location
State NJ
County Middlesex
Rooms
Other Rooms Shed(s)
Basement Crawl Space, Partial, Storage Space, Utility Room, Workshop
Dining Room Formal Dining Room
Kitchen Granite/Corian Countertops, Kitchen Exhaust Fan, Kitchen Island, Eat-in Kitchen
Interior
Interior Features Dry Bar, Vaulted Ceiling(s), Water Filter, Entrance Foyer, 3 Bedrooms, Kitchen, Laundry Room, Bath Half, Living Room, Bath Full, Bath Main, Dining Room, Florida Room, Attic, None
Heating Forced Air
Cooling Central Air, Separate Control
Flooring Ceramic Tile, Wood
Fireplaces Number 1
Fireplaces Type Wood Burning
Fireplace true
Window Features Screen/Storm Window,Insulated Windows
Appliance Self Cleaning Oven, Dishwasher, Dryer, Gas Range/Oven, Exhaust Fan, Microwave, Refrigerator, Washer, Water Filter, Kitchen Exhaust Fan, Gas Water Heater
Heat Source Natural Gas
Exterior
Exterior Feature Open Porch(es), Deck, Patio, Screen/Storm Window, Fencing/Wall, Storage Shed, Yard, Insulated Pane Windows
Garage Spaces 2.0
Fence Fencing/Wall
Utilities Available Cable TV, Cable Connected, Electricity Connected, Natural Gas Connected
Roof Type Asphalt
Porch Porch, Deck, Patio
Building
Lot Description Cul-De-Sac, Level
Story 1
Sewer Septic Tank
Water Private
Architectural Style Ranch
Others
Senior Community no
Tax ID 04003070100022
Ownership Fee Simple
Energy Description Natural Gas
Read Less Info
Want to know what your home might be worth? Contact us for a FREE valuation!

Our team is ready to help you sell your home for the highest possible price ASAP


"My job is to find and attract mastery-based agents to the office, protect the culture, and make sure everyone is happy! "






