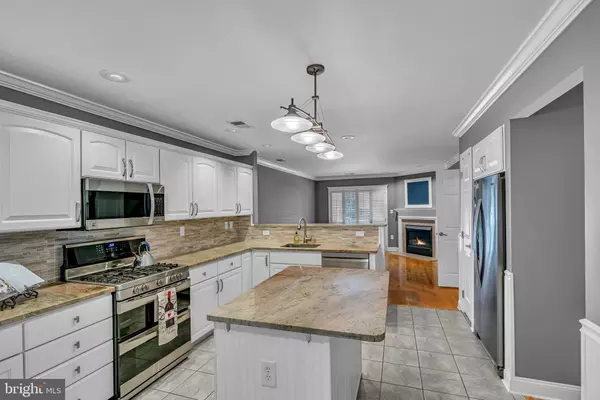$630,000
$629,000
0.2%For more information regarding the value of a property, please contact us for a free consultation.
3 Beds
3 Baths
1,840 SqFt
SOLD DATE : 10/07/2024
Key Details
Sold Price $630,000
Property Type Condo
Sub Type Condo/Co-op
Listing Status Sold
Purchase Type For Sale
Square Footage 1,840 sqft
Price per Sqft $342
Subdivision Twin Pines
MLS Listing ID NJME2046580
Sold Date 10/07/24
Style Traditional
Bedrooms 3
Full Baths 2
Half Baths 1
Condo Fees $126/qua
HOA Fees $419/mo
HOA Y/N Y
Abv Grd Liv Area 1,840
Originating Board BRIGHT
Year Built 1997
Annual Tax Amount $12,990
Tax Year 2023
Lot Dimensions 0.00 x 0.00
Property Description
Look no further! This well maintained, end unit, Knollwood Model in The Villages of Twin Pines offers beautiful views from all the windows. The first floor features Living Room with vaulted ceiling, formal Dining Room, updated, eat-in Kitchen, convenient Powder Room, Laundry Room with utility sink and Family Room with gas fireplace and patio door to fenced rear area - perfect for entertaining and summer Bar-B-Ques. The second floor offers a Primary Suite (with 2 walk-in closets, a spacious Bath and private balcony,) 2 additional Bedrooms and another full Bath. The Basement is finished and offers LOTS of additional space - perfect for craft/hobby,area, exercise area or ping-pong and pool tables. Newer Roof, Deck and Gutters. This lovely home is minutes from commuting highways, the quaint towns of Pennington & Lawrenceville and the Hamilton Train Station .
Location
State NJ
County Mercer
Area Hopewell Twp (21106)
Zoning R-5
Rooms
Other Rooms Living Room, Dining Room, Primary Bedroom, Bedroom 2, Bedroom 3, Kitchen, Game Room, Family Room, Laundry, Bathroom 2, Primary Bathroom, Half Bath
Basement Full, Partially Finished
Interior
Interior Features Primary Bath(s), Kitchen - Island, Ceiling Fan(s), Attic/House Fan, Central Vacuum, Air Filter System, Water Treat System, Bathroom - Stall Shower, Kitchen - Eat-In, Wood Floors
Hot Water Natural Gas
Heating Hot Water
Cooling Central A/C
Flooring Wood, Fully Carpeted, Tile/Brick
Fireplaces Number 1
Fireplaces Type Gas/Propane
Equipment Oven - Double, Dishwasher, Refrigerator, Dryer, Washer
Fireplace Y
Appliance Oven - Double, Dishwasher, Refrigerator, Dryer, Washer
Heat Source Natural Gas
Laundry Main Floor, Washer In Unit, Dryer In Unit
Exterior
Exterior Feature Deck(s), Patio(s)
Parking Features Garage - Side Entry, Garage Door Opener
Garage Spaces 2.0
Utilities Available Cable TV, Natural Gas Available, Electric Available
Amenities Available Swimming Pool
Water Access N
View Trees/Woods
Roof Type Shingle
Accessibility None
Porch Deck(s), Patio(s)
Attached Garage 2
Total Parking Spaces 2
Garage Y
Building
Story 2
Foundation Concrete Perimeter
Sewer Public Sewer
Water Public
Architectural Style Traditional
Level or Stories 2
Additional Building Above Grade, Below Grade
Structure Type Cathedral Ceilings,9'+ Ceilings
New Construction N
Schools
School District Hopewell Valley Regional Schools
Others
Pets Allowed Y
HOA Fee Include Lawn Maintenance,Snow Removal,All Ground Fee
Senior Community No
Tax ID 06-00078 37-00001-C300
Ownership Condominium
Security Features Security System
Special Listing Condition Standard
Pets Allowed Number Limit
Read Less Info
Want to know what your home might be worth? Contact us for a FREE valuation!

Our team is ready to help you sell your home for the highest possible price ASAP

Bought with Suzanne Hancharick • Signature Realty NJ

"My job is to find and attract mastery-based agents to the office, protect the culture, and make sure everyone is happy! "






