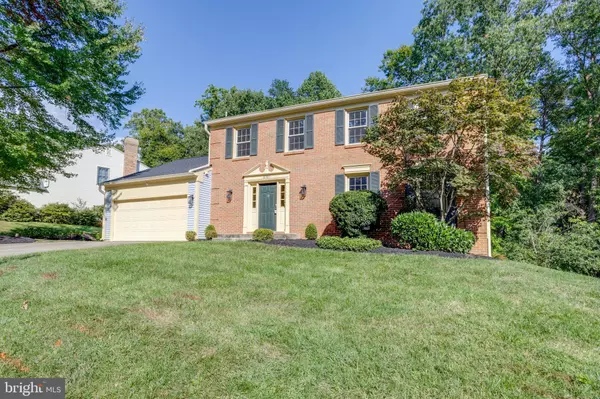$965,000
$964,888
For more information regarding the value of a property, please contact us for a free consultation.
6 Beds
4 Baths
3,812 SqFt
SOLD DATE : 10/08/2024
Key Details
Sold Price $965,000
Property Type Single Family Home
Sub Type Detached
Listing Status Sold
Purchase Type For Sale
Square Footage 3,812 sqft
Price per Sqft $253
Subdivision Burke Centre
MLS Listing ID VAFX2199940
Sold Date 10/08/24
Style Colonial
Bedrooms 6
Full Baths 3
Half Baths 1
HOA Fees $82/mo
HOA Y/N Y
Abv Grd Liv Area 2,572
Originating Board BRIGHT
Year Built 1977
Annual Tax Amount $10,430
Tax Year 2024
Lot Size 9,653 Sqft
Acres 0.22
Property Description
With 3 brand beautifully renovated bathrooms and a kitchen remodel in 2022, this bright, light-filled Burke Centre Colonial home is completely move-in ready with. This is a big one, boasting of 6 bedrooms, 3.5 baths and nearly 4000 square feet (hide n seek anyone)! Recessed lighting illuminates the hardwood flooring through the main level showing off the fresh interior paint. The living room flows into the dining room, perfect for entertaining. Remodeled kitchen features plentiful white shaker cabinets, quartz countertops, and stainless steel appliances. With a view that overlooks the trees in the yard, washing dishes won't feel like a chore! The cozy family room offers a brick-face wood burning fireplace and steps out to the new deck. Listen to the birds sing while you enjoy these spring evenings. The large addition includes a main-level bedroom which could double as a quiet home office, as well as a well-appointed laundry room with 2022 energy-efficient machines. Upstairs you will find the expansive primary bedroom with a spacious walk-in closet. The private en-suite bath has been newly remodeled with a custom tiled walk-in shower and bright white finishes. Down the hall, the large shared full bath has also been newly renovated. Three additional bedrooms complete the upper level. Downstairs, the lower level rec room is ready for the crew to hang out! Plenty of space for movies and games, bar-area for beverages and snacks, and walk out to the yard. Bedroom number 6 is tucked away from the rest of the home, offering a peaceful retreat. With another newly updated full bathroom, this would be a great space for guests. Great curb appeal with a 2023 roof. Conveniently located near the Burke Center Parkway favs (Starbucks, Chick-fil-A, Five Guys, CAVA) as well as other restaurants and grocery stores. The home is right across the street from the Oaks Community Center which features a pool, tennis courts, and meeting space. Commuter-friendly location is less than 300 feet to the Metro bus stop direct to the Pentagon, plus easy access to Burke Centre Parkway, Rte 123, and the Fairfax County Parkway. Come stop by and stay forever!
Location
State VA
County Fairfax
Zoning 370
Rooms
Other Rooms Living Room, Dining Room, Primary Bedroom, Bedroom 2, Bedroom 3, Bedroom 4, Bedroom 5, Kitchen, Family Room, Laundry, Other, Office, Recreation Room, Storage Room, Primary Bathroom, Full Bath, Half Bath
Basement Full, Fully Finished, Walkout Level
Main Level Bedrooms 1
Interior
Interior Features Attic/House Fan, Bar, Ceiling Fan(s), Chair Railings, Crown Moldings, Entry Level Bedroom, Family Room Off Kitchen, Formal/Separate Dining Room, Primary Bath(s), Recessed Lighting, Bathroom - Tub Shower, Upgraded Countertops, Walk-in Closet(s), Wood Floors
Hot Water Electric
Heating Heat Pump(s)
Cooling Central A/C
Flooring Hardwood
Fireplaces Number 1
Fireplaces Type Screen
Equipment Built-In Microwave, Dryer, Washer, Dishwasher, Refrigerator, Icemaker, Stove
Fireplace Y
Appliance Built-In Microwave, Dryer, Washer, Dishwasher, Refrigerator, Icemaker, Stove
Heat Source Electric
Exterior
Exterior Feature Deck(s)
Parking Features Garage - Front Entry, Garage Door Opener
Garage Spaces 4.0
Amenities Available Basketball Courts, Common Grounds, Jog/Walk Path, Meeting Room, Party Room, Picnic Area, Pool - Outdoor, Recreational Center, Tennis Courts, Tot Lots/Playground, Volleyball Courts
Water Access N
Accessibility None
Porch Deck(s)
Attached Garage 2
Total Parking Spaces 4
Garage Y
Building
Story 3
Foundation Other
Sewer Public Sewer
Water Public
Architectural Style Colonial
Level or Stories 3
Additional Building Above Grade, Below Grade
New Construction N
Schools
Elementary Schools Fairview
Middle Schools Robinson Secondary School
High Schools Robinson Secondary School
School District Fairfax County Public Schools
Others
HOA Fee Include Common Area Maintenance,Management,Pool(s),Recreation Facility,Road Maintenance,Snow Removal,Trash
Senior Community No
Tax ID 0771 07 0020
Ownership Fee Simple
SqFt Source Assessor
Special Listing Condition Standard
Read Less Info
Want to know what your home might be worth? Contact us for a FREE valuation!

Our team is ready to help you sell your home for the highest possible price ASAP

Bought with Joseph K Dao • Redfin Corporation

"My job is to find and attract mastery-based agents to the office, protect the culture, and make sure everyone is happy! "






