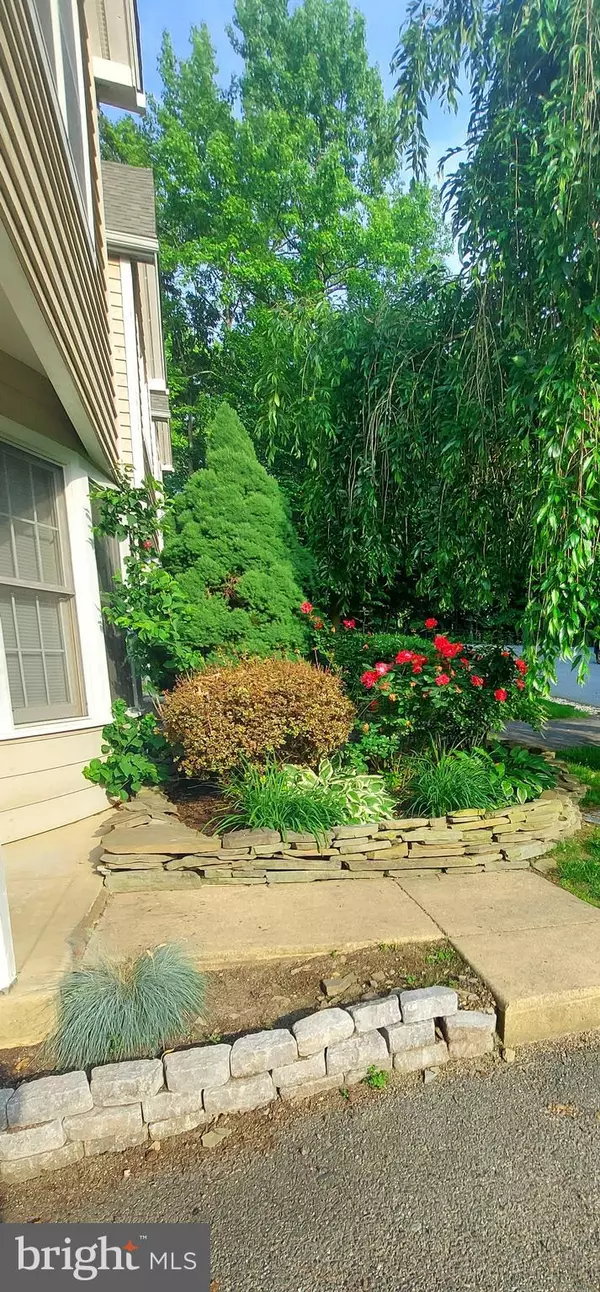$285,000
$289,900
1.7%For more information regarding the value of a property, please contact us for a free consultation.
3 Beds
3 Baths
2,264 SqFt
SOLD DATE : 10/03/2024
Key Details
Sold Price $285,000
Property Type Condo
Sub Type Condo/Co-op
Listing Status Sold
Purchase Type For Sale
Square Footage 2,264 sqft
Price per Sqft $125
Subdivision Chesapeake Club Condos
MLS Listing ID MDCC2013516
Sold Date 10/03/24
Style Traditional,Coastal
Bedrooms 3
Full Baths 3
Condo Fees $150/mo
HOA Y/N N
Abv Grd Liv Area 1,605
Originating Board BRIGHT
Year Built 1994
Annual Tax Amount $2,045
Tax Year 2024
Lot Size 1,742 Sqft
Acres 0.04
Property Description
Welcome to 55 Ginty Drive! Located in the Chesapeake Club, just minutes away from the town of North East MD and close to all the dining, shopping, marinas, and waterfront park. On the main level, you will find an open floor plan with engineered flooring, two living room spaces, and quaint dining area. The kitchen is sure to impress with ample counter space, double sink, all appliances included, and plenty of storage including a pantry. The dining and living areas are open to the kitchen, which offers access to the deck overlooking the wooded backyard. There's also a wood-burning fireplace that adds another level of coziness to the house. A powder room with classic black and white tile flooring is located on this level for added convenience. The primary suite on the upper level boasts a vaulted ceiling, large walk-in closet, private balcony overlooking the wood yard, dual vanity, standup shower and large soaking tub. The second floor has two more bedrooms, a full bathroom, and a laundry area with washer and dryer included. The basement is a blank canvas waiting to be transformed by its next owner. The walls have already been framed and drywall has been hung giving a head start to anyone who wants to finish the space. This property has a one-car garage and driveway. Easy living is ensured with grass cutting and trash removal included with the HOA. Minutes from Route 40 and I-95, providing an easy commute to Wilmington, Philadelphia or Baltimore. Hurry while it lasts!
Location
State MD
County Cecil
Zoning RESIDENTIAL
Rooms
Other Rooms Living Room, Primary Bedroom, Bedroom 2, Bedroom 3, Kitchen, Family Room, Laundry, Bathroom 2, Primary Bathroom, Half Bath
Basement Connecting Stairway, Interior Access, Partially Finished
Interior
Interior Features Combination Dining/Living, Dining Area, Bathroom - Tub Shower, Ceiling Fan(s), Walk-in Closet(s), Carpet, Family Room Off Kitchen, Floor Plan - Traditional, Kitchen - Galley, Pantry, Primary Bath(s), Recessed Lighting, Bathroom - Soaking Tub, Bathroom - Stall Shower
Hot Water Electric
Heating Heat Pump - Electric BackUp
Cooling Central A/C
Flooring Carpet, Ceramic Tile, Luxury Vinyl Plank
Fireplaces Number 1
Fireplaces Type Wood
Equipment Built-In Microwave, Dishwasher, Dryer, Oven/Range - Electric, Refrigerator, Washer
Furnishings No
Fireplace Y
Window Features Double Pane
Appliance Built-In Microwave, Dishwasher, Dryer, Oven/Range - Electric, Refrigerator, Washer
Heat Source Electric
Laundry Upper Floor, Dryer In Unit, Hookup, Washer In Unit
Exterior
Exterior Feature Balcony, Deck(s)
Garage Garage - Front Entry, Garage Door Opener, Inside Access
Garage Spaces 2.0
Utilities Available Cable TV Available, Electric Available, Natural Gas Available, Sewer Available, Water Available
Amenities Available None
Water Access N
View Garden/Lawn, Trees/Woods, Street
Roof Type Asphalt
Accessibility None
Porch Balcony, Deck(s)
Road Frontage Public
Attached Garage 1
Total Parking Spaces 2
Garage Y
Building
Lot Description Landscaping, Trees/Wooded, Backs to Trees, Level, Rear Yard
Story 2
Foundation Block
Sewer Public Sewer
Water Public
Architectural Style Traditional, Coastal
Level or Stories 2
Additional Building Above Grade, Below Grade
New Construction N
Schools
Middle Schools North East
High Schools North East
School District Cecil County Public Schools
Others
Pets Allowed Y
HOA Fee Include Lawn Maintenance,Snow Removal,Trash
Senior Community No
Tax ID 0805104645
Ownership Fee Simple
SqFt Source Estimated
Security Features Main Entrance Lock,Smoke Detector
Acceptable Financing Cash, Conventional, VA
Horse Property N
Listing Terms Cash, Conventional, VA
Financing Cash,Conventional,VA
Special Listing Condition Standard
Pets Description Cats OK, Dogs OK
Read Less Info
Want to know what your home might be worth? Contact us for a FREE valuation!

Our team is ready to help you sell your home for the highest possible price ASAP

Bought with Zach Hayes • Cummings & Co. Realtors

"My job is to find and attract mastery-based agents to the office, protect the culture, and make sure everyone is happy! "






