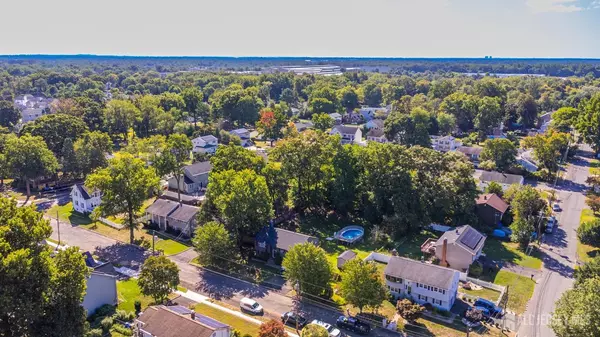$735,000
$685,000
7.3%For more information regarding the value of a property, please contact us for a free consultation.
5 Beds
2 Baths
2,160 SqFt
SOLD DATE : 10/08/2024
Key Details
Sold Price $735,000
Property Type Single Family Home
Sub Type Single Family Residence
Listing Status Sold
Purchase Type For Sale
Square Footage 2,160 sqft
Price per Sqft $340
Subdivision Haight & Todd Prop
MLS Listing ID 2503563R
Sold Date 10/08/24
Style Bi-Level
Bedrooms 5
Full Baths 2
Originating Board CJMLS API
Year Built 1963
Annual Tax Amount $8,939
Tax Year 2023
Lot Size 0.450 Acres
Acres 0.45
Lot Dimensions 175.00 x 0.00
Property Description
Discover the perfect blend of comfort and convenience in this newly-renovated, motherdaughter style house nestled in a tranquil neighborhood close to NYC. With its five spacious bedrooms and two well-appointed bathrooms. Enjoy the generous living space that has been thoughtfully upgraded to meet the demands of modern living. This property boasts a significant lot size that affords ample outdoor space for recreation and relaxation. Imagine weekend barbecues or a quiet evening surrounded by the serene environment of your backyard an ideal setup for making lifelong memories. Situated just over a mile from the Dunellen train station and less than mile from multiple bus stations, your daily commute to New York City will be a breeze. Prepare to be charmed by a home that promises a life of ease and vibrancy, well-connected yet peacefully removed from the busy streets. This house isn't just a place to live; it's a place to thrive. Why just read about it when you could be living it?
Location
State NJ
County Middlesex
Zoning R75
Rooms
Other Rooms Shed(s)
Dining Room Living Dining Combo
Kitchen 2nd Kitchen, Granite/Corian Countertops, Kitchen Island, Pantry, Eat-in Kitchen, Separate Dining Area
Interior
Interior Features 3 Bedrooms, Kitchen, Living Room, Bath Full, Storage, Dining Room, 2 Bedrooms, Kitchen Second, Laundry Room, Family Room, Utility Room, None
Heating Zoned, Baseboard Electric
Cooling Window Unit(s)
Flooring Vinyl-Linoleum, Wood
Fireplaces Number 1
Fireplaces Type Fireplace Equipment, Wood Burning
Fireplace true
Appliance Dishwasher, Dryer, Gas Range/Oven, Exhaust Fan, Microwave, Refrigerator, Washer, Gas Water Heater
Heat Source Natural Gas
Exterior
Exterior Feature Barbecue, Storage Shed
Garage Spaces 1.0
Utilities Available Electricity Connected, Natural Gas Connected
Roof Type Asphalt
Building
Lot Description Near Shopping, Near Train
Story 2
Sewer Public Sewer
Water Public
Architectural Style Bi-Level
Others
Senior Community no
Tax ID 170050800000002001
Ownership Fee Simple
Energy Description Natural Gas
Read Less Info
Want to know what your home might be worth? Contact us for a FREE valuation!

Our team is ready to help you sell your home for the highest possible price ASAP


"My job is to find and attract mastery-based agents to the office, protect the culture, and make sure everyone is happy! "






