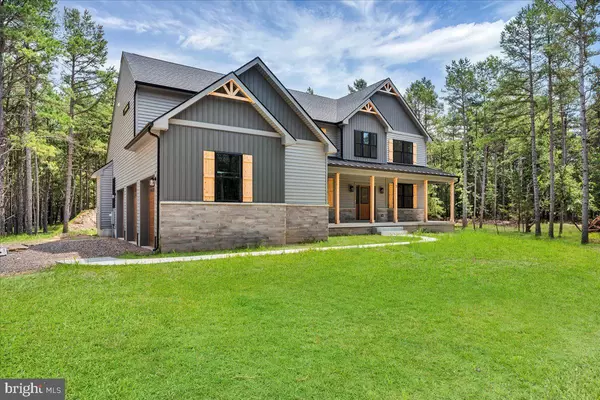$1,212,500
$1,225,000
1.0%For more information regarding the value of a property, please contact us for a free consultation.
4 Beds
4 Baths
3,675 SqFt
SOLD DATE : 10/08/2024
Key Details
Sold Price $1,212,500
Property Type Single Family Home
Sub Type Detached
Listing Status Sold
Purchase Type For Sale
Square Footage 3,675 sqft
Price per Sqft $329
Subdivision The Preserve At Forest Hollow
MLS Listing ID NJBL2066400
Sold Date 10/08/24
Style Farmhouse/National Folk,Traditional,Contemporary,Colonial
Bedrooms 4
Full Baths 3
Half Baths 1
HOA Y/N Y
Abv Grd Liv Area 3,675
Originating Board BRIGHT
Year Built 2024
Tax Year 2023
Lot Size 1.016 Acres
Acres 1.02
Lot Dimensions 0.00 x 0.00
Property Description
**You're invited to our Open House on Saturday, September 21st, from 11 a.m. to 1 p.m. at the model home. Decker Builders is the exclusive builder for this intimate 10-lot subdivision, featuring custom-built homes in the heart of Burlington County. The model home has already been SOLD, and only eight custom home sites remain in this exceptional development.**
Welcome to The Preserve @ Forest Hollow, where modern luxury meets rural charm in the heart of Shamong, New Jersey. Nestled amidst serene surroundings, this exclusive, last of its kind community boasts 10 meticulously designed modern farmhouses, each situated on an acre-plus of pristine land, with over 40+ acres of preserved land surrounding.
No detail has been overlooked in these residences, with high-end finishes and top-of-the-line appliances enhancing both style and functionality. From gourmet kitchens equipped with stainless steel appliances to spa-like bathrooms adorned with luxurious fixtures, every corner reflects exquisite craftsmanship and attention to detail.
Choose from four distinct floor plans, each meticulously designed to cater to your lifestyle:
The Pine: This classic design features spacious living areas and four bedrooms, perfect for families seeking comfort and style. Enjoy gatherings in the open-concept kitchen and dining area, or retreat to the cozy living room for quiet evenings by the fireplace.
The Maple: With four bedrooms and ample living space, The Maple floor plan offers versatility, sophistication, and simplicity. A meticulous design that will always withstand the test of time, highlighting the serenity of nature.
The Spruce: Embrace modern living in The Spruce, featuring four bedrooms and a state of the art first floor primary suite. Entertain guests in the expansive great room, cook culinary delights in the chef-inspired kitchen, or get the best of both with a true indoor/outdoor living style.
The Expanded Birch: Experience luxury at its finest in The Expanded Birch, boasting four bedrooms and an array of upscale amenities. From the grand foyer to the gourmet kitchen with a center island, every detail exudes elegance and sophistication. Retreat to the lavish primary suite or enjoy the scenes of nature in the expansive sunroom.
No matter which floor plan you choose, you'll discover a home that perfectly complements your lifestyle while embracing the natural beauty of the surrounding landscape. Don't miss your chance to make The Preserve @ Forest Hollow your forever home.
Location
State NJ
County Burlington
Area Shamong Twp (20332)
Zoning RD-1
Rooms
Basement Full
Main Level Bedrooms 4
Interior
Interior Features Family Room Off Kitchen, Floor Plan - Open, Kitchen - Eat-In, Kitchen - Gourmet, Kitchen - Island, Kitchen - Table Space, Pantry, Recessed Lighting, Bathroom - Soaking Tub, Bathroom - Stall Shower, Bathroom - Tub Shower, Walk-in Closet(s)
Hot Water Natural Gas
Heating Forced Air
Cooling Central A/C
Flooring Luxury Vinyl Plank, Tile/Brick
Fireplaces Number 1
Fireplaces Type Gas/Propane, Mantel(s), Marble, Wood
Equipment Built-In Microwave, Built-In Range, Dishwasher, Energy Efficient Appliances, Oven - Self Cleaning
Fireplace Y
Window Features Double Hung,Double Pane,Energy Efficient
Appliance Built-In Microwave, Built-In Range, Dishwasher, Energy Efficient Appliances, Oven - Self Cleaning
Heat Source Natural Gas
Laundry Hookup
Exterior
Exterior Feature Porch(es), Deck(s)
Parking Features Garage Door Opener, Inside Access
Garage Spaces 7.0
Utilities Available Cable TV Available, Under Ground
Water Access N
View Garden/Lawn, Trees/Woods
Roof Type Architectural Shingle,Metal
Accessibility 2+ Access Exits
Porch Porch(es), Deck(s)
Attached Garage 3
Total Parking Spaces 7
Garage Y
Building
Story 2
Foundation Slab
Sewer Private Septic Tank, Approved System
Water Well, Private
Architectural Style Farmhouse/National Folk, Traditional, Contemporary, Colonial
Level or Stories 2
Additional Building Above Grade, Below Grade
New Construction Y
Schools
High Schools Seneca H.S.
School District Shamong Township Public Schools
Others
Senior Community No
Tax ID 32-00008 01-00010 06
Ownership Fee Simple
SqFt Source Assessor
Acceptable Financing Cash, Conventional
Horse Property N
Listing Terms Cash, Conventional
Financing Cash,Conventional
Special Listing Condition Standard
Read Less Info
Want to know what your home might be worth? Contact us for a FREE valuation!

Our team is ready to help you sell your home for the highest possible price ASAP

Bought with Gina Laird • RE/MAX of Long Beach Island

"My job is to find and attract mastery-based agents to the office, protect the culture, and make sure everyone is happy! "






