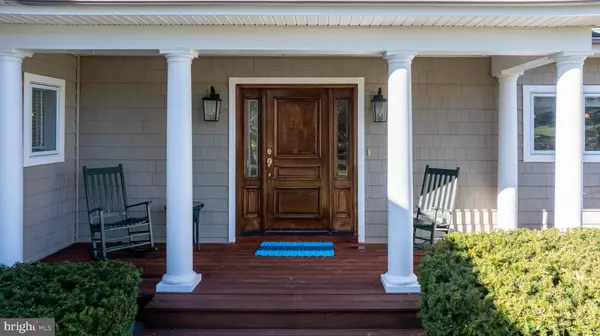$1,350,000
$1,395,000
3.2%For more information regarding the value of a property, please contact us for a free consultation.
4 Beds
4 Baths
3,199 SqFt
SOLD DATE : 10/11/2024
Key Details
Sold Price $1,350,000
Property Type Single Family Home
Sub Type Detached
Listing Status Sold
Purchase Type For Sale
Square Footage 3,199 sqft
Price per Sqft $422
Subdivision Cooke'S Hope
MLS Listing ID MDTA2006890
Sold Date 10/11/24
Style Traditional
Bedrooms 4
Full Baths 3
Half Baths 1
HOA Fees $225/mo
HOA Y/N Y
Abv Grd Liv Area 3,199
Originating Board BRIGHT
Year Built 2001
Annual Tax Amount $7,209
Tax Year 2024
Lot Size 1.900 Acres
Acres 1.9
Property Description
Nestled in the highly sought-after Cookes Hope community, this waterfront retreat built by Willow Construction redefines upscale living. The main house, featuring 3 bedrooms and 2.5 bathrooms, includes a desirable main-level primary suite with a custom walk-in closet, double vanity, soaking tub, and tiled steam shower—all with enchanting water views. The welcoming den, adorned with a gas fireplace, serves as a perfect escape or home office space. The birds-eye lookout loft room bathes in ambient light, and the kitchen boasts a breakfast bar, warming drawer, and beverage refrigerator. Enjoy hosting gatherings on the screened-in porch or waterside deck with a natural gas hook-up for grilling. A detached guest apartment, complete with 1 bedroom and 1 bathroom, provides additional flexibility and comfort. Additional amenities include a detached 2-car garage, built-in bookcases, cathedral and vaulted ceilings, and a covered front porch. Situated on 1.9+/- acre property and also includes a 2024 slip rental at the community pier.
Location
State MD
County Talbot
Zoning R
Rooms
Other Rooms Living Room, Dining Room, Primary Bedroom, Bedroom 2, Bedroom 3, Bedroom 4, Kitchen, Den, Loft, Screened Porch
Main Level Bedrooms 3
Interior
Interior Features Breakfast Area, Built-Ins, Carpet, Ceiling Fan(s), Dining Area, Entry Level Bedroom, Floor Plan - Open, Primary Bath(s), Recessed Lighting, Bathroom - Soaking Tub, Bathroom - Stall Shower, Bathroom - Tub Shower, Walk-in Closet(s), Wood Floors
Hot Water Natural Gas, Electric
Heating Heat Pump(s)
Cooling Central A/C
Fireplaces Number 2
Fireplaces Type Gas/Propane
Equipment Washer, Dryer, Dishwasher, Disposal, Refrigerator, Microwave
Fireplace Y
Window Features Skylights
Appliance Washer, Dryer, Dishwasher, Disposal, Refrigerator, Microwave
Heat Source Electric
Laundry Main Floor
Exterior
Exterior Feature Deck(s), Porch(es), Screened
Garage Garage - Side Entry, Garage Door Opener
Garage Spaces 2.0
Waterfront Y
Water Access Y
View Creek/Stream
Accessibility None
Porch Deck(s), Porch(es), Screened
Total Parking Spaces 2
Garage Y
Building
Story 2
Foundation Crawl Space
Sewer Septic Exists
Water Well
Architectural Style Traditional
Level or Stories 2
Additional Building Above Grade, Below Grade
New Construction N
Schools
School District Talbot County Public Schools
Others
Senior Community No
Tax ID 2101065378
Ownership Fee Simple
SqFt Source Assessor
Security Features Surveillance Sys,Smoke Detector
Special Listing Condition Standard
Read Less Info
Want to know what your home might be worth? Contact us for a FREE valuation!

Our team is ready to help you sell your home for the highest possible price ASAP

Bought with Katherine M Christensen • TTR Sotheby's International Realty

"My job is to find and attract mastery-based agents to the office, protect the culture, and make sure everyone is happy! "






