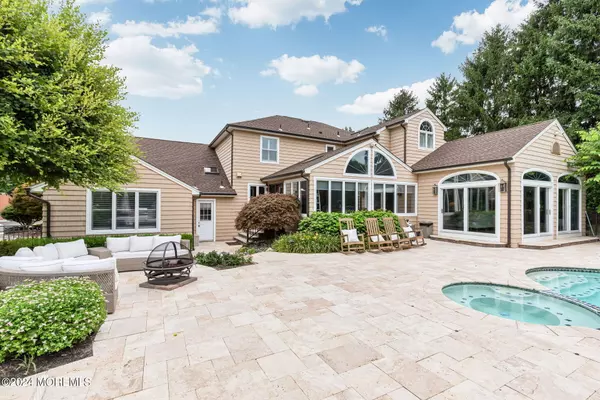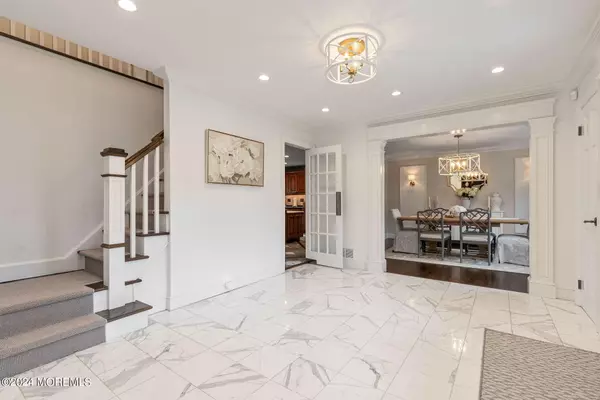$1,475,000
$1,499,000
1.6%For more information regarding the value of a property, please contact us for a free consultation.
5 Beds
4 Baths
4,311 SqFt
SOLD DATE : 10/11/2024
Key Details
Sold Price $1,475,000
Property Type Single Family Home
Sub Type Single Family Residence
Listing Status Sold
Purchase Type For Sale
Square Footage 4,311 sqft
Price per Sqft $342
Municipality Holmdel (HOL)
Subdivision Sherwood Park
MLS Listing ID 22421043
Sold Date 10/11/24
Style Colonial
Bedrooms 5
Full Baths 3
Half Baths 1
HOA Y/N No
Originating Board MOREMLS (Monmouth Ocean Regional REALTORS®)
Year Built 1981
Annual Tax Amount $19,026
Tax Year 2023
Lot Size 0.690 Acres
Acres 0.69
Property Description
Discover unparalleled elegance and comfort in this exquisite 5 bedroom, 3.5 bathroom home nestled in Holmdel. Meticulously renovated and expanded, this home offers an array of modern amenities and stunning architectural details. The paver driveway leads to a two-car garage with built-in cabinets for storage. While the welcoming front porch ensures all of your packages stay dry.
Upon entrance into the foyer, you will find the dining room, graced by a bay window and a built-in bench with storage, and an oversized recreational/living room with a gas fireplace and built-in bookshelf. The kitchen features Viking appliances, a marble backsplash, and granite countertops. The dinette/sunroom offers beautiful views of the pool and mature landscaping and features vaulted ceilings and a bar complete with a sink and fridge. Off of the sunroom, you will find the family room which is surrounded by windows and boasts high ceilings with custom moldings and an additional three sliding doors to the backyard.
The first-floor bedroom with abundant natural light and a full bath with outdoor access is perfect for guests or as a convenient poolside retreat. A newly updated powder room also adds to the convenience on the first floor.
Upstairs, the master suite offers two walk-in California closets and an en-suite bathroom featuring skylights and more vaulted ceilings, a luxurious soaking tub, double vanities, and an oversized shower with a built-in bench. The three additional bedrooms on the second floor all have extra-deep closets and ample shelving, ensuring plenty of storage for every member of the household. The secondary bathroom upstairs boasts custom cabinetry, gorgeous tile work, and a jetted tub, creating a spa-like experience.
For entertainment, a dedicated movie theater on the upper level seats six and is complete with built-in refrigeration for snacks and premium audiovisual equipment for a true cinematic experience. The finished basement extends the home's living space to over 5,500 square feet and has custom molding throughout, four closets, and two utility rooms providing extensive storage options. There is also a large laundry room and laundry chute located on the second floor, making household chores a breeze.
The centerpiece of this .69 acre lot is a sparkling inground pool with a heater and a brand-new filter. The mature landscaping surrounds the home with natural beauty and provides privacy, while the fully-fenced in yard and updated smart security, generator, and camera system provides peace of mind.
Come tour this gorgeous home today!
Location
State NJ
County Monmouth
Area None
Direction Take Rt 34 to Ashley Dr., First Right
Rooms
Basement Finished, Full
Interior
Interior Features Attic - Pull Down Stairs, Bay/Bow Window, Bonus Room, Built-Ins, Center Hall, Dec Molding, French Doors, Home Theater Equip, In-Law Suite, Security System, Skylight, Sliding Door, Wet Bar, Recessed Lighting
Heating Forced Air, 3+ Zoned Heat
Cooling Central Air, 3+ Zoned AC
Flooring Marble, Tile, Wood
Fireplaces Number 1
Fireplace Yes
Exterior
Exterior Feature Patio, Security System, Shed, Sprinkler Under, Swimming, Porch - Covered, Lighting
Garage Paved
Garage Spaces 2.0
Pool Concrete, Heated, In Ground, Pool Equipment, With Spa
Waterfront No
Roof Type Shingle
Garage Yes
Building
Story 2
Sewer Septic Tank
Water Public
Architectural Style Colonial
Level or Stories 2
Structure Type Patio,Security System,Shed,Sprinkler Under,Swimming,Porch - Covered,Lighting
New Construction No
Schools
Elementary Schools Village School
Middle Schools William R. Satz
High Schools Holmdel
Others
Senior Community No
Tax ID 20-00018-07-00004
Read Less Info
Want to know what your home might be worth? Contact us for a FREE valuation!

Our team is ready to help you sell your home for the highest possible price ASAP

Bought with Orrico Realty

"My job is to find and attract mastery-based agents to the office, protect the culture, and make sure everyone is happy! "






