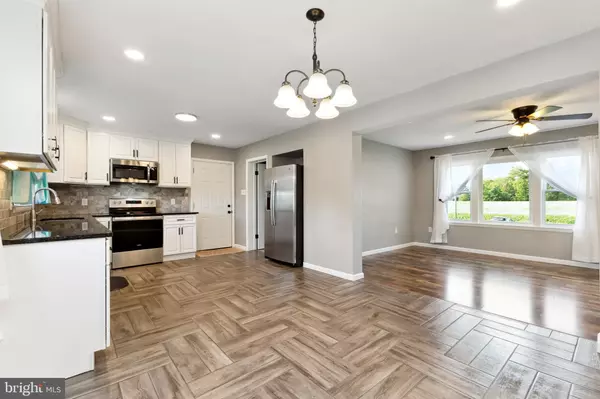$340,000
$340,000
For more information regarding the value of a property, please contact us for a free consultation.
3 Beds
2 Baths
1,392 SqFt
SOLD DATE : 10/09/2024
Key Details
Sold Price $340,000
Property Type Single Family Home
Sub Type Detached
Listing Status Sold
Purchase Type For Sale
Square Footage 1,392 sqft
Price per Sqft $244
Subdivision None Available
MLS Listing ID VASH2009548
Sold Date 10/09/24
Style Ranch/Rambler
Bedrooms 3
Full Baths 2
HOA Y/N N
Abv Grd Liv Area 1,392
Originating Board BRIGHT
Year Built 1967
Annual Tax Amount $1,242
Tax Year 2022
Lot Size 1.120 Acres
Acres 1.12
Property Description
Welcome home to this beautiful 3 bedroom/2 full bathroom rambler on 1.12 acres. This home was purchased in 2021 and underwent a complete remodel...to include the roof, new windows, all bathrooms, all flooring, the kitchen, and all major appliances. Unlike most renovations, the sellers went above and beyond to provide finishes that not only look good but will stand the test of time...granite countertops, tiled backsplash, under cabinet lighting, double herring bone wood tiles in the kitchen, tile in in the bathrooms and laundry room, stainless steel appliances, and the list goes on. One of the unique features of the house is the heating and cooling system...a ductless/mini split system that provides individual temperature control to each room and is extremely energy efficient. All of the bedrooms are amply sized and the master suite includes an office/day room that won't disappoint as well as a private walkout door to a finished deck. Outside, you will find a level yard, a large garage/storage shed, concrete patio, and covered car port. Conveniently located to the town of Woodstock and priced to sell, this house is a MUST SEE!!!
Location
State VA
County Shenandoah
Rooms
Basement Partial, Unfinished
Main Level Bedrooms 3
Interior
Hot Water Electric
Heating Heat Pump(s), Wall Unit
Cooling Ductless/Mini-Split, Multi Units
Equipment Built-In Microwave, Dishwasher, Dryer - Electric, Oven/Range - Electric, Refrigerator, Stainless Steel Appliances, Washer, Water Heater
Fireplace N
Appliance Built-In Microwave, Dishwasher, Dryer - Electric, Oven/Range - Electric, Refrigerator, Stainless Steel Appliances, Washer, Water Heater
Heat Source Electric
Exterior
Waterfront N
Water Access N
Roof Type Architectural Shingle
Accessibility None
Parking Type Driveway
Garage N
Building
Story 1
Foundation Block
Sewer On Site Septic
Water Well
Architectural Style Ranch/Rambler
Level or Stories 1
Additional Building Above Grade, Below Grade
New Construction N
Schools
Elementary Schools W.W. Robinson
Middle Schools Peter Muhlenberg
High Schools Central
School District Shenandoah County Public Schools
Others
Senior Community No
Tax ID 045 A 079A & 045 A 079C
Ownership Fee Simple
SqFt Source Estimated
Special Listing Condition Standard
Read Less Info
Want to know what your home might be worth? Contact us for a FREE valuation!

Our team is ready to help you sell your home for the highest possible price ASAP

Bought with Rhonda Suzette Sager • Sager Real Estate

"My job is to find and attract mastery-based agents to the office, protect the culture, and make sure everyone is happy! "






