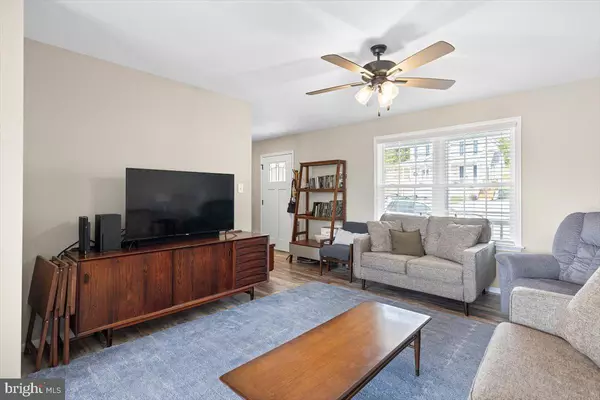$345,000
$345,000
For more information regarding the value of a property, please contact us for a free consultation.
3 Beds
3 Baths
1,430 SqFt
SOLD DATE : 10/18/2024
Key Details
Sold Price $345,000
Property Type Single Family Home
Sub Type Detached
Listing Status Sold
Purchase Type For Sale
Square Footage 1,430 sqft
Price per Sqft $241
Subdivision None Available
MLS Listing ID VASH2009248
Sold Date 10/18/24
Style Colonial
Bedrooms 3
Full Baths 2
Half Baths 1
HOA Y/N N
Abv Grd Liv Area 1,430
Originating Board BRIGHT
Year Built 2023
Annual Tax Amount $235
Tax Year 2022
Lot Size 7,500 Sqft
Acres 0.17
Property Description
Welcome to this gorgeous 3-bedroom, 2.5-bath home in the charming town of Strasburg, VA! Enjoy relaxing evenings on the 12x12 back deck, taking in the stunning mountain views and the expansive backyard. This home, only one year old, has been meticulously maintained and shows like new. Step inside to a welcoming living room that flows seamlessly into the dining area and spacious kitchen, complete with an island and stainless steel appliances. The open-concept layout is perfect for both entertaining and everyday living. Upstairs, you'll find three bedrooms, including a primary suite with an attached bathroom. The guest bath is conveniently located in the hall. The unfinished basement offers ample space to add rooms and customize to your needs, with a laundry area and walk-out level access to the impressive backyard. Don’t miss the chance to make this beautiful home yours. Schedule a showing today and experience the perfect blend of comfort, style, and breathtaking views!
Location
State VA
County Shenandoah
Zoning MDR
Rooms
Basement Full, Poured Concrete, Unfinished, Connecting Stairway, Interior Access, Outside Entrance, Rear Entrance, Rough Bath Plumb, Walkout Level
Interior
Interior Features Attic, Carpet, Dining Area, Kitchen - Island, Primary Bath(s), Bathroom - Tub Shower
Hot Water Electric
Heating Heat Pump(s)
Cooling Heat Pump(s), Central A/C
Flooring Carpet, Laminated
Equipment Dishwasher, Disposal, Refrigerator, Stainless Steel Appliances, Microwave, Oven/Range - Electric
Fireplace N
Appliance Dishwasher, Disposal, Refrigerator, Stainless Steel Appliances, Microwave, Oven/Range - Electric
Heat Source Electric
Laundry Basement, Hookup
Exterior
Exterior Feature Deck(s)
Garage Spaces 2.0
Fence Partially
Waterfront N
Water Access N
View Mountain
Accessibility None
Porch Deck(s)
Total Parking Spaces 2
Garage N
Building
Story 2
Foundation Concrete Perimeter, Passive Radon Mitigation
Sewer Public Sewer
Water Public
Architectural Style Colonial
Level or Stories 2
Additional Building Above Grade, Below Grade
New Construction N
Schools
Elementary Schools Sandy Hook
Middle Schools Signal Knob
High Schools Strasburg
School District Shenandoah County Public Schools
Others
Senior Community No
Tax ID 025A104B006 030
Ownership Fee Simple
SqFt Source Estimated
Acceptable Financing Cash, Conventional, FHA, USDA, VA
Listing Terms Cash, Conventional, FHA, USDA, VA
Financing Cash,Conventional,FHA,USDA,VA
Special Listing Condition Standard
Read Less Info
Want to know what your home might be worth? Contact us for a FREE valuation!

Our team is ready to help you sell your home for the highest possible price ASAP

Bought with Jennifer Avery • Crum Realty, Inc.

"My job is to find and attract mastery-based agents to the office, protect the culture, and make sure everyone is happy! "






