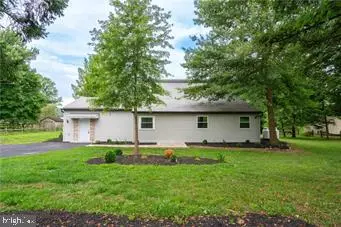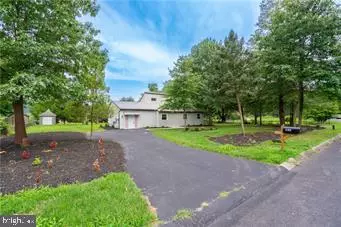$440,000
$450,000
2.2%For more information regarding the value of a property, please contact us for a free consultation.
3 Beds
2 Baths
1,702 SqFt
SOLD DATE : 10/18/2024
Key Details
Sold Price $440,000
Property Type Single Family Home
Sub Type Detached
Listing Status Sold
Purchase Type For Sale
Square Footage 1,702 sqft
Price per Sqft $258
Subdivision None Available
MLS Listing ID PACT2071746
Sold Date 10/18/24
Style Contemporary
Bedrooms 3
Full Baths 2
HOA Y/N N
Abv Grd Liv Area 1,702
Originating Board BRIGHT
Year Built 1974
Annual Tax Amount $4,786
Tax Year 2023
Lot Size 1.000 Acres
Acres 1.0
Lot Dimensions 0.00 x 0.00
Property Description
Nestled in the heart of Phoenixville, Pa, this ranch-style home welcomes you with open arms. Boasting a recent remodel and Solar Panels to help with Utilities, this 3-bedroom, 2-bathroom haven spans 1702 square feet of pure comfort and style. Features: Laminate Floors: Glide across seamless laminate floors that add a touch of modernity to every room, promising easy upkeep and timeless appeal. Inviting Living Room: Step into a spacious living room boasting a vaulted ceiling and a wood-burning fireplace, setting the scene for cozy evenings. Newly Remodeled Kitchen: Discover culinary bliss in a kitchen that has been recently remodeled, featuring all-new appliances. Whether whipping up delights or indulging in casual fare, this culinary haven inspires creativity. Perfect for Entertaining: Entertain with ease in the dining room, offering ample space for gatherings large and small. From intimate dinners to festive celebrations, this inviting space sets the stage for unforgettable moments shared with friends and family. Serenity in Every Detail: Both bathrooms have been lovingly remodeled. Move-In Ready: With every detail attended to, this home is not just move-in ready—it's a sanctuary awaiting your personal touch and cherished memories. Simply unpack and let the serenity of Phoenixville embrace you. Don't miss your chance to make this enchanting abode your own. Arrange a personal tour of this captivating property.
Location
State PA
County Chester
Area East Vincent Twp (10321)
Zoning R10 RES
Rooms
Other Rooms Dining Room, Bedroom 2, Bedroom 3, Kitchen, Family Room, Foyer, Bedroom 1, Other, Bathroom 1, Bathroom 2
Basement Other
Main Level Bedrooms 3
Interior
Interior Features Entry Level Bedroom, Dining Area, Kitchen - Galley
Hot Water Propane
Heating Forced Air
Cooling Central A/C
Fireplaces Number 1
Equipment Oven/Range - Gas, Dishwasher, Refrigerator
Fireplace Y
Appliance Oven/Range - Gas, Dishwasher, Refrigerator
Heat Source Solar, Propane - Owned
Exterior
Garage Spaces 3.0
Waterfront N
Water Access N
Roof Type Asbestos Shingle,Metal
Accessibility Level Entry - Main
Total Parking Spaces 3
Garage N
Building
Story 1
Foundation Block
Sewer On Site Septic
Water Well
Architectural Style Contemporary
Level or Stories 1
Additional Building Above Grade, Below Grade
New Construction N
Schools
School District Owen J Roberts
Others
Senior Community No
Tax ID 21-07D-0008
Ownership Fee Simple
SqFt Source Assessor
Acceptable Financing Cash, Conventional, FHA, VA
Listing Terms Cash, Conventional, FHA, VA
Financing Cash,Conventional,FHA,VA
Special Listing Condition Standard
Read Less Info
Want to know what your home might be worth? Contact us for a FREE valuation!

Our team is ready to help you sell your home for the highest possible price ASAP

Bought with Liesel Tarquini • Styer Real Estate

"My job is to find and attract mastery-based agents to the office, protect the culture, and make sure everyone is happy! "






