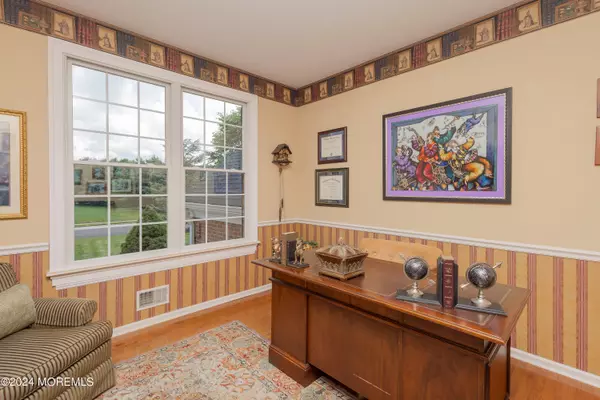$1,191,000
$1,200,000
0.8%For more information regarding the value of a property, please contact us for a free consultation.
4 Beds
4 Baths
3,918 SqFt
SOLD DATE : 10/21/2024
Key Details
Sold Price $1,191,000
Property Type Single Family Home
Sub Type Single Family Residence
Listing Status Sold
Purchase Type For Sale
Square Footage 3,918 sqft
Price per Sqft $303
Municipality Upper Freehold (UPF)
Subdivision The Grande@Old York
MLS Listing ID 22423413
Sold Date 10/21/24
Style Colonial
Bedrooms 4
Full Baths 3
Half Baths 1
HOA Fees $37/ann
HOA Y/N Yes
Originating Board MOREMLS (Monmouth Ocean Regional REALTORS®)
Year Built 2000
Annual Tax Amount $18,772
Tax Year 2023
Lot Size 1.190 Acres
Acres 1.19
Property Description
Coming Soon and cannot be shown until 8/20/24 Discover Luxury Living in this Exquisite 4-Bedroom, 3.5-Bathroom Home
Welcome to an exceptional residence that offers the perfect blend of elegance and modern convenience. This fully brick-front estate boasts an open floor plan with custom moldings and high-end finishes throughout. Step into a resort-style backyard oasis, complete with a 30,000-gallon mineral spring heated pool, a deck with an electric awning, and a gazebo with a new roof (redone in June 2024). The walk-out English basement adds to the allure, making this space perfect for outdoor entertaining. Inside, the state-of-the-art, fully finished basement is a true gem. It features a custom bar, a workout room, a game room, and large windows that bring in natural lig making the basement feel like an integral part of the home. The basement also includes a full bath. The grand entryway welcomes you into the home, where a spacious formal dining and living room with crown moldings, hardwood floors, and abundant windows await. Perfect for entertaining, these rooms offer a warm and inviting atmosphere.
The first floor includes a custom gourmet kitchen equipped with top-of-the-line Wolf appliances, including a range, microwave, oven, and warming drawer. A Sub-Zero refrigerator, a handmade wood island, and a pot filler complete this chef's dream. The kitchen also features heated floors for those chilly mornings, and a Miele dishwasher, installed just six months ago. Step out onto the deck to enjoy your morning coffee while overlooking the impeccably landscaped yard.
Adjacent to the kitchen is a bright, window-filled, two-story family room with a fireplace for instant warmth on cold winter days. Custom curtains add an ambiance of refined living. The first floor also includes a large laundry room, a private den, and a gorgeous sunroom filled with windows. As you ascend the open staircase, you'll find a landing that overlooks the family room. The second floor offers four very spacious bedrooms. Three bedrooms share a full bath, while the primary bedroom is a true retreat. It features an expansive master bath with a soaking tub, double sinks, and ample cabinetry, as well as custom his-and-her walk-in closets.
Recent Upgrades:
This home has been meticulously maintained with numerous upgrades completed in 2022 including all-new Anderson double-hung tilt-in windows, a new roof, new siding, new insulation, two new attic fans with thermostats, and two new garage doors with openers. Additionally, new extra-wide gutters to complete the list.
This extraordinary residence in The Grande of Old York offers luxury living at its finest, perfect for every member of the family and guests. The home is available fully or partially finished for an additional negotiated dollar amount.
Location
State NJ
County Monmouth
Area None
Direction Old York Road to Hankins Farm Road Use GPS
Rooms
Basement Finished, Full, Heated, Walk-Out Access
Interior
Interior Features Attic, Attic - Pull Down Stairs, Balcony, Ceilings - 9Ft+ 1st Flr, Ceilings - 9Ft+ 2nd Flr, Center Hall, Dec Molding, Den, Skylight, Wall Mirror, Recessed Lighting
Heating Natural Gas, Forced Air, 2 Zoned Heat
Cooling Central Air, 2 Zoned AC
Flooring Tile, Engineered
Fireplaces Number 1
Fireplace Yes
Exterior
Exterior Feature Deck, Fence, Gazebo, Patio, Shed, Swimming, Lighting
Garage Paved, Driveway, Off Street, Direct Access
Garage Spaces 2.0
Pool Heated, In Ground, Pool Equipment, Salt Water, Vinyl
Amenities Available Association
Waterfront No
Roof Type Shingle
Accessibility Stall Shower
Garage Yes
Building
Story 3
Sewer Septic Tank
Water Well
Architectural Style Colonial
Level or Stories 3
Structure Type Deck,Fence,Gazebo,Patio,Shed,Swimming,Lighting
New Construction No
Others
HOA Fee Include Common Area
Senior Community Yes
Tax ID 51-00046-05-00012
Read Less Info
Want to know what your home might be worth? Contact us for a FREE valuation!

Our team is ready to help you sell your home for the highest possible price ASAP

Bought with C21/ Action Plus Realty

"My job is to find and attract mastery-based agents to the office, protect the culture, and make sure everyone is happy! "






