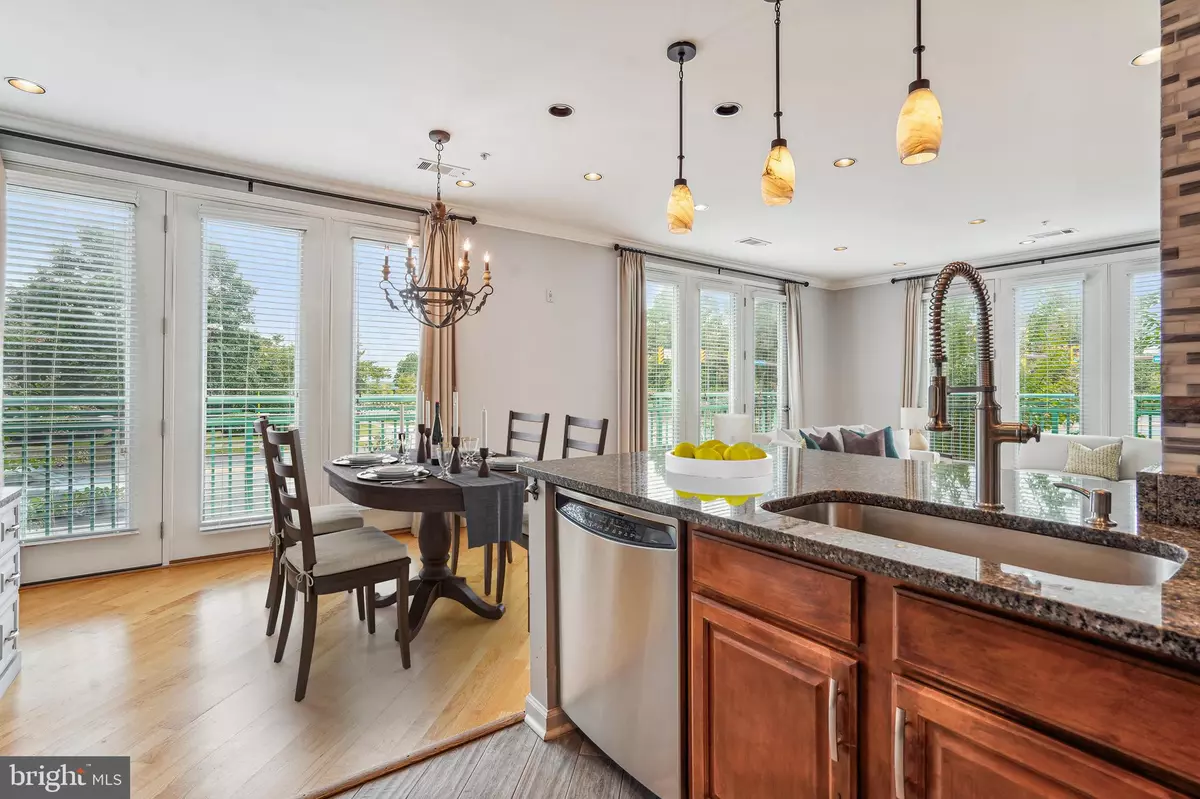$620,000
$625,000
0.8%For more information regarding the value of a property, please contact us for a free consultation.
3 Beds
2 Baths
1,483 SqFt
SOLD DATE : 10/22/2024
Key Details
Sold Price $620,000
Property Type Condo
Sub Type Condo/Co-op
Listing Status Sold
Purchase Type For Sale
Square Footage 1,483 sqft
Price per Sqft $418
Subdivision Reston Town Center
MLS Listing ID VAFX2202364
Sold Date 10/22/24
Style Contemporary,Traditional
Bedrooms 3
Full Baths 2
Condo Fees $596/mo
HOA Y/N N
Abv Grd Liv Area 1,483
Originating Board BRIGHT
Year Built 2004
Annual Tax Amount $6,988
Tax Year 2024
Property Description
Welcome to The Savoy at Reston Town Center, where luxury living meets unparalleled convenience. This exceptional 3-bedroom, 2-bathroom corner unit spans 1,480 sq. ft. and is bathed in natural light. This home has 3 parking spaces 30 steps from the elevator. The elevator delivers you 12 steps to the door of your new home. This combination of 3 spaces so close to the elevator is almost impossible to find in any high-rise condo building anywhere. Meticulously maintained, this home features beautiful hardwood floors, recessed lighting, high ceilings, and an abundance of windows.
The spacious living room, adorned with crown molding and a ceiling fan, offers a welcoming atmosphere. It seamlessly flows into the kitchen, a culinary delight with ample cherry cabinetry, granite countertops, and stainless steel appliances. The adjacent breakfast area, illuminated by an elegant chandelier, is perfect for intimate dinners or entertaining guests.
This condo boasts three generously sized bedrooms, each offering comfort and versatility with ample closet space. The two luxurious bathrooms feature granite vanities and modern finishes.
Parking for this home is a key benefit, with three conveniently located garage parking spaces near the elevator (GL 003, 004, & 005) – a rare find in Reston Town Center. Additionally, there is a storage unit (#ST61 on the 4th floor, next to unit 466).
The building’s superb amenities cater to your every need, creating a truly luxurious living experience. Stay active and maintain your fitness routine at the well-equipped fitness room. Take a refreshing dip in the outdoor pool during warm summer days. Indulge in a cinematic experience in the theater room or engage in friendly competition in the game room.
Location is key, and this condo excels. Situated within walking distance to the vibrant Reston Town Center, you’ll have access to shops, fine dining, restaurants, outdoor festivals, nightlife, and entertainment. Enjoy the seasonal ice-skating rink just a stroll away. For nature enthusiasts, the W&OD trail is nearby, along with the Silver Line metro stop and the Reston Town Center Metro right across the street.
Additional amenities include proximity to the library, Reston Hospital complex, and major grocery stores like Harris Teeter, Whole Foods, and Trader Joe’s. Wegman’s and the Reston Metro Station are also easily accessible. Commute with ease, thanks to quick access to the Toll Road, Reston Parkway, Dulles Toll Road, Rt. 28, Rt. 7, and Fairfax County Parkway. Plus, being less than a 10-minute drive to Dulles International Airport adds an extra layer of convenience.
Don’t miss the opportunity to make this your home – a perfect blend of style, comfort, and an unbeatable location. Schedule a showing today and experience the best of Reston living!
Location
State VA
County Fairfax
Zoning PRC
Rooms
Other Rooms Dining Room, Primary Bedroom, Bedroom 2, Bedroom 3, Kitchen, Family Room, Foyer, Bathroom 2, Primary Bathroom
Main Level Bedrooms 3
Interior
Hot Water Natural Gas
Heating Central
Cooling Central A/C, Ceiling Fan(s)
Fireplace N
Heat Source Natural Gas
Laundry Has Laundry, Main Floor, Washer In Unit, Dryer In Unit
Exterior
Garage Underground, Covered Parking, Basement Garage
Garage Spaces 3.0
Parking On Site 3
Amenities Available Billiard Room, Common Grounds, Concierge, Elevator, Exercise Room, Fitness Center, Game Room, Gated Community, Meeting Room, Party Room, Picnic Area, Pool - Outdoor, Security, Swimming Pool
Waterfront N
Water Access N
Accessibility Elevator
Total Parking Spaces 3
Garage Y
Building
Story 1
Unit Features Garden 1 - 4 Floors
Sewer Public Sewer
Water Public
Architectural Style Contemporary, Traditional
Level or Stories 1
Additional Building Above Grade, Below Grade
New Construction N
Schools
Elementary Schools Lake Anne
High Schools South Lakes
School District Fairfax County Public Schools
Others
Pets Allowed Y
HOA Fee Include Common Area Maintenance,Ext Bldg Maint,Insurance,Lawn Maintenance,Management,Pool(s),Recreation Facility,Reserve Funds,Road Maintenance,Sewer,Snow Removal,Trash,Water
Senior Community No
Tax ID 0171 30 0174
Ownership Condominium
Acceptable Financing Conventional, FHA, Cash, Negotiable, VA
Listing Terms Conventional, FHA, Cash, Negotiable, VA
Financing Conventional,FHA,Cash,Negotiable,VA
Special Listing Condition Standard
Pets Description Size/Weight Restriction, Breed Restrictions
Read Less Info
Want to know what your home might be worth? Contact us for a FREE valuation!

Our team is ready to help you sell your home for the highest possible price ASAP

Bought with Christopher Craddock • EXP Realty, LLC

"My job is to find and attract mastery-based agents to the office, protect the culture, and make sure everyone is happy! "






