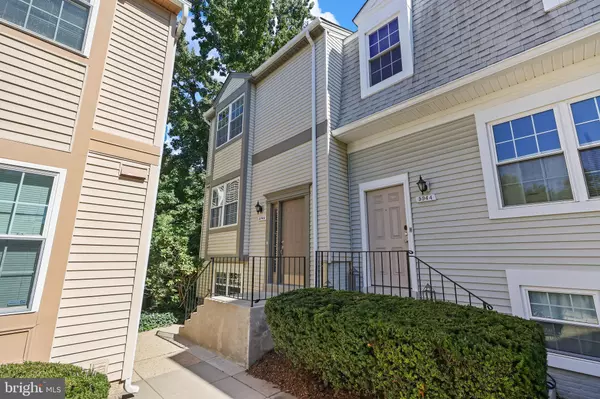$510,000
$529,500
3.7%For more information regarding the value of a property, please contact us for a free consultation.
3 Beds
3 Baths
1,140 SqFt
SOLD DATE : 10/24/2024
Key Details
Sold Price $510,000
Property Type Condo
Sub Type Condo/Co-op
Listing Status Sold
Purchase Type For Sale
Square Footage 1,140 sqft
Price per Sqft $447
Subdivision Oakwood Commons At Burke
MLS Listing ID VAFX2199302
Sold Date 10/24/24
Style Traditional
Bedrooms 3
Full Baths 2
Half Baths 1
Condo Fees $183/mo
HOA Fees $55/qua
HOA Y/N Y
Abv Grd Liv Area 1,140
Originating Board BRIGHT
Year Built 1986
Annual Tax Amount $4,772
Tax Year 2024
Property Description
open sunday 9/22.
You will love the lifestyle you can have in this townhome that offers you an open modern floor plan on 3 fully finished levels. This immaculately maintained home with so many updates has 3 large bedrooms on the upper level.
Recent updates and renovations include: (Aug 2024 for all) Completely new kitchen (including appliances), new bathrooms (3), new lighting throughout, LVP flooring , carpet, new paint throughout, and updated back yard with slate patio. Other renovations include new HVAC system (2024), new hot water heater (2024), and new roof (2018).
The primary suite has natural light coming through the windows, and is a quiet blending of sophistication and elegance, it offers a private bathroom and 2 large closets to store all your belongings. There are 2 additional bedrooms on the upper level with a newly updated full bathroom.
The main living level has LVP floors, a Chef’s gourmet kitchen with Quartz counters, and lots of cabinets. There are windows throughout the home that bring in the light. There is an eat-in kitchen table space in the kitchen as well as a dining room area and living room area.
The lower level is fully finished with an updated new bathroom, a living area that has a wood burning fireplace to enjoy on cool nights and access to the backyard and the patio. Laundry is also located on this level, where it’s a pleasure to be all fresh with new drywall and windows that let in light.
This location is close to shopping and to the VRE (train station) and weekly farmers market that are each less than a mile away. Also, the condo offers swimming pools, tennis courts, and a play ground.
This home is ready to become your new home! Don’t let it pass you by!
Location
State VA
County Fairfax
Zoning 370
Rooms
Basement Walkout Level
Interior
Hot Water Electric
Heating Heat Pump(s)
Cooling Heat Pump(s)
Flooring Carpet, Luxury Vinyl Plank
Fireplaces Number 1
Fireplaces Type Wood
Equipment Dryer, Built-In Microwave, Washer, Dishwasher, Disposal, Refrigerator, Stove
Fireplace Y
Appliance Dryer, Built-In Microwave, Washer, Dishwasher, Disposal, Refrigerator, Stove
Heat Source Electric
Laundry Has Laundry, Lower Floor
Exterior
Garage Spaces 2.0
Amenities Available Swimming Pool, Tennis Courts
Water Access N
Accessibility None
Total Parking Spaces 2
Garage N
Building
Story 3
Foundation Other
Sewer Public Sewer
Water Public
Architectural Style Traditional
Level or Stories 3
Additional Building Above Grade, Below Grade
New Construction N
Schools
Elementary Schools Bonnie Brae
Middle Schools Robinson Secondary School
High Schools Robinson Secondary School
School District Fairfax County Public Schools
Others
Pets Allowed Y
HOA Fee Include Management,Pool(s),Snow Removal,Trash,Lawn Maintenance,Parking Fee,Road Maintenance
Senior Community No
Tax ID 0772 20 0198
Ownership Condominium
Special Listing Condition Standard
Pets Allowed Dogs OK, Cats OK
Read Less Info
Want to know what your home might be worth? Contact us for a FREE valuation!

Our team is ready to help you sell your home for the highest possible price ASAP

Bought with Kevin Leslie Franklin • EXP Realty, LLC

"My job is to find and attract mastery-based agents to the office, protect the culture, and make sure everyone is happy! "





