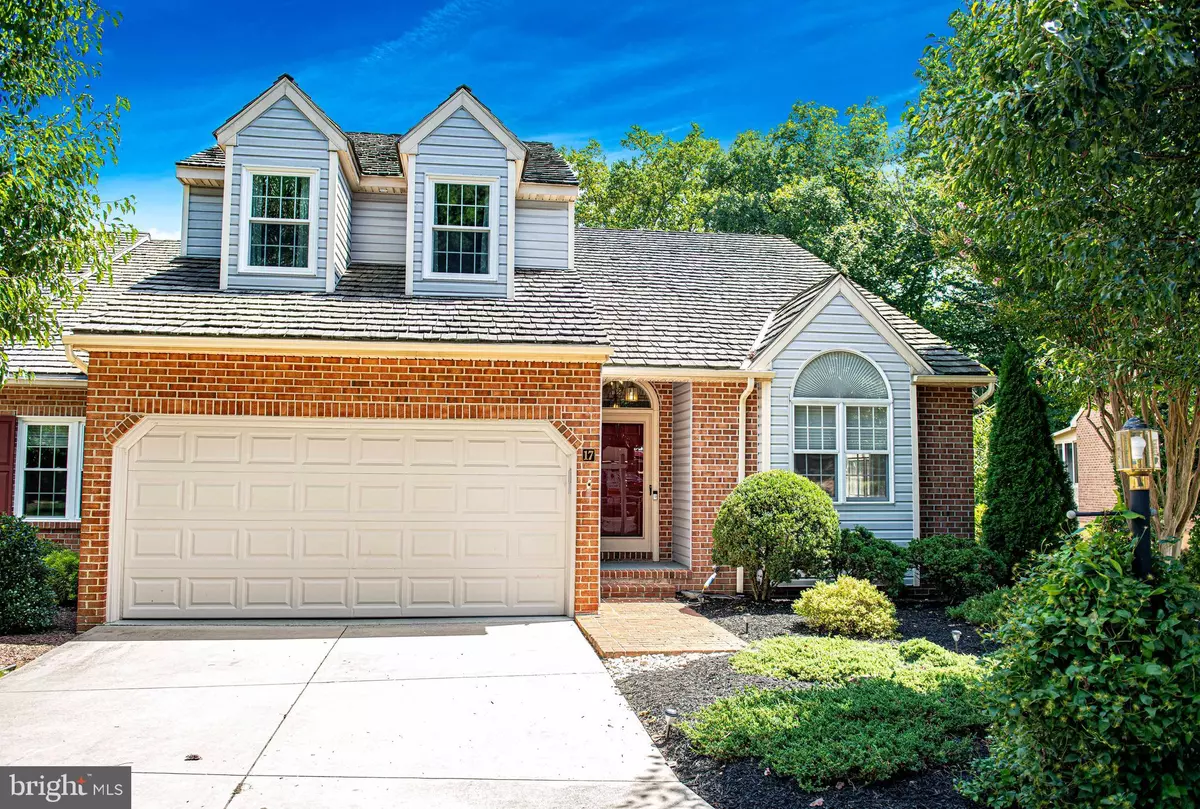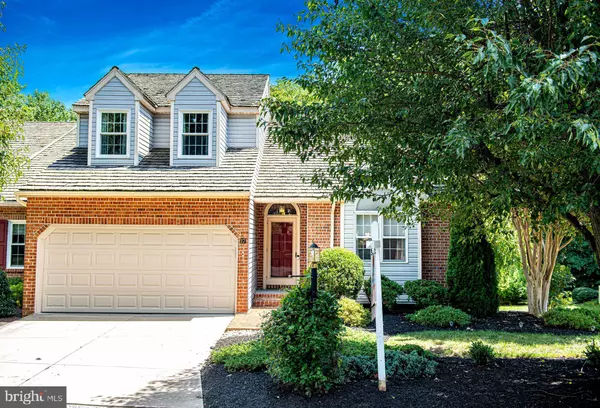$575,000
$550,000
4.5%For more information regarding the value of a property, please contact us for a free consultation.
3 Beds
4 Baths
3,270 SqFt
SOLD DATE : 10/25/2024
Key Details
Sold Price $575,000
Property Type Townhouse
Sub Type End of Row/Townhouse
Listing Status Sold
Purchase Type For Sale
Square Footage 3,270 sqft
Price per Sqft $175
Subdivision Glen Gate
MLS Listing ID MDHR2034050
Sold Date 10/25/24
Style Carriage House,Villa
Bedrooms 3
Full Baths 3
Half Baths 1
HOA Fees $128/qua
HOA Y/N Y
Abv Grd Liv Area 2,220
Originating Board BRIGHT
Year Built 1990
Annual Tax Amount $4,358
Tax Year 2024
Lot Size 6,054 Sqft
Acres 0.14
Property Description
**Back to Active - Buyers did not perform on their home sale contingency.** Welcome to the sought after community of Glen Gate and the charm of a Clark Turner home with this spacious, partial brick carriage-style end-of-group townhome boasting 3 bedrooms, 3.5 bathrooms, plus a large den, complemented by a 2-car garage. Nestled against a backdrop of woods and a stream, this residence features a grand, open space with cathedral ceilings, vaulted ceilings, and tons of light from its many windows. A marble-tiled foyer welcomes you, followed by hardwood floors in the living room and dining room with a chair rail and box panel trim that extend up the stairs. The living room is brightened by double windows with palladian windows above on both the front and side of the home. The main level primary bedroom suite includes an ensuite bathroom with a double vanity, a large soaking tub, a separate shower, as well as a walk-in closet. The bedroom includes a vaulted ceiling, plus a sliding door leading to the deck overlooking the scenic woods. The kitchen, renovated in 2022, showcases custom cabinetry, quartz countertops, stainless steel appliances, tile floors, and a stylish backsplash, with natural light from two skylights. The main floor also features a convenient powder room and a large pantry with possibility to move laundry to this location if you prefer laundry on the main level. Upstairs, a spacious loft with built-in cabinets overlooks both the living room and kitchen and is adjacent to a large den or office with skylights and an opening to the kitchen below, offering flexible space for your needs. Also located on the second floor is a large second bedroom with a walk-in closet, vaulted ceiling, and dormer windows. This level also includes a full hallway bathroom, a large linen closet, and a storage space off of the loft, perfect for your seasonal items. The lower level offers a sizable family room with a gas fireplace and bamboo floors, a spacious full bathroom with a walk-in shower, and a third bedroom. The utility space in the basement features newer washer and dryer units from 2021. Outdoors, enjoy a composite deck with built-in lighting and a covered space with outdoor fans. The deck stairs lead down to a stone patio that was completed in 2023 and beautifully maintained gardens. The HOA maintains the lawn for you, offering easier maintenance. The home is equipped with a central vacuum system, Ring security system, and MyQ Smart Garage system. Easy living just minutes from downtown Bel Air, APG, shopping, and I-95. Don’t miss your opportunity to see this beautiful home!
Location
State MD
County Harford
Zoning R1
Rooms
Other Rooms Living Room, Dining Room, Primary Bedroom, Bedroom 2, Bedroom 3, Kitchen, Den, Foyer, Laundry, Loft, Primary Bathroom, Full Bath
Basement Other
Main Level Bedrooms 1
Interior
Interior Features Combination Kitchen/Dining, Combination Dining/Living, Entry Level Bedroom, Primary Bath(s), Wood Floors, Central Vacuum, Ceiling Fan(s), Carpet, Chair Railings, Dining Area, Pantry, Skylight(s), Attic, Built-Ins, Recessed Lighting, Bathroom - Soaking Tub, Upgraded Countertops, Walk-in Closet(s)
Hot Water Natural Gas
Heating Heat Pump(s)
Cooling Central A/C, Ceiling Fan(s)
Flooring Carpet, Bamboo, Hardwood, Ceramic Tile, Marble, Luxury Vinyl Plank, Laminate Plank
Fireplaces Number 1
Fireplaces Type Gas/Propane
Equipment Central Vacuum, Dishwasher, Dryer, Exhaust Fan, Freezer, Icemaker, Refrigerator, Washer, Oven - Wall, Stainless Steel Appliances, Water Heater, Built-In Range, Cooktop, Disposal, Extra Refrigerator/Freezer, Microwave, Range Hood
Fireplace Y
Appliance Central Vacuum, Dishwasher, Dryer, Exhaust Fan, Freezer, Icemaker, Refrigerator, Washer, Oven - Wall, Stainless Steel Appliances, Water Heater, Built-In Range, Cooktop, Disposal, Extra Refrigerator/Freezer, Microwave, Range Hood
Heat Source Natural Gas
Laundry Washer In Unit, Dryer In Unit, Basement
Exterior
Exterior Feature Deck(s), Patio(s)
Garage Garage Door Opener, Garage - Front Entry, Inside Access
Garage Spaces 4.0
Utilities Available Under Ground, Cable TV Available, Phone Available
Waterfront N
Water Access N
View Trees/Woods
Roof Type Shake
Accessibility Other
Porch Deck(s), Patio(s)
Parking Type Attached Garage, Driveway
Attached Garage 2
Total Parking Spaces 4
Garage Y
Building
Lot Description Backs to Trees, Cul-de-sac, Landscaping, No Thru Street, Stream/Creek
Story 1.5
Foundation Other
Sewer Public Sewer
Water Public
Architectural Style Carriage House, Villa
Level or Stories 1.5
Additional Building Above Grade, Below Grade
Structure Type Cathedral Ceilings,Vaulted Ceilings,9'+ Ceilings
New Construction N
Schools
School District Harford County Public Schools
Others
HOA Fee Include Common Area Maintenance,Lawn Maintenance,Lawn Care Rear,Lawn Care Side,Lawn Care Front,Road Maintenance,Snow Removal,Trash
Senior Community No
Tax ID 1303251020
Ownership Fee Simple
SqFt Source Assessor
Security Features Monitored,Motion Detectors,Security System
Special Listing Condition Standard
Read Less Info
Want to know what your home might be worth? Contact us for a FREE valuation!

Our team is ready to help you sell your home for the highest possible price ASAP

Bought with Kirk Steffes • Cummings & Co. Realtors

"My job is to find and attract mastery-based agents to the office, protect the culture, and make sure everyone is happy! "






