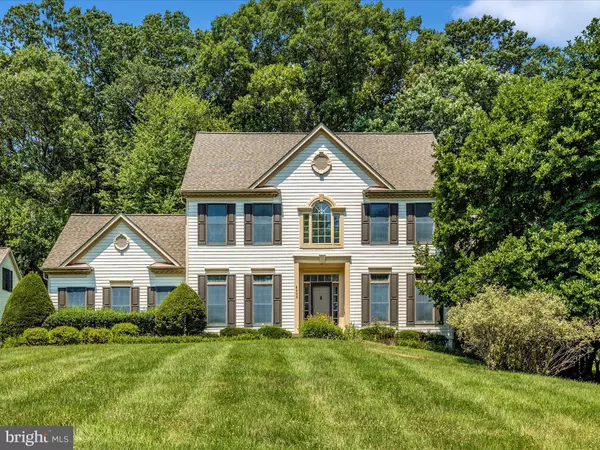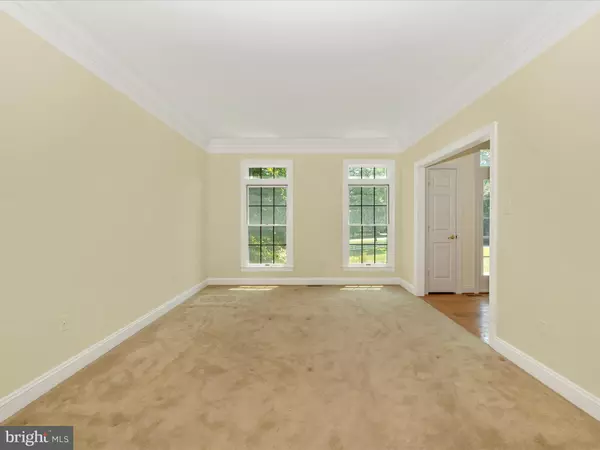$800,000
$810,000
1.2%For more information regarding the value of a property, please contact us for a free consultation.
4 Beds
4 Baths
2,800 SqFt
SOLD DATE : 10/25/2024
Key Details
Sold Price $800,000
Property Type Single Family Home
Sub Type Detached
Listing Status Sold
Purchase Type For Sale
Square Footage 2,800 sqft
Price per Sqft $285
Subdivision The Paddocks
MLS Listing ID MDCR2022974
Sold Date 10/25/24
Style Colonial
Bedrooms 4
Full Baths 3
Half Baths 1
HOA Fees $40/ann
HOA Y/N Y
Abv Grd Liv Area 2,800
Originating Board BRIGHT
Year Built 1993
Annual Tax Amount $6,786
Tax Year 2024
Lot Size 2.000 Acres
Acres 2.0
Property Description
Welcome home to the sought after Paddocks! Much history in this neighborhood, the beautiful rolling hills, rustic fences and tree lined streets was once the prestigious Ryehill Farm, home to some of racing's finest thoroughbreds, including 1983 Belmont Stakes winner "Caveat". The home was one for the first models built on a beautiful 2 acre lot backing to trees for extra privacy. This stately home boasts over 4500 sq ft and 5 garage spaces! Main floor features a spacious first floor Primary Bedroom with cathedral ceiling, large walk in closet, soaking tub and double sinks. Rounding out the Main Level is the Kitchen with access to deck for grilling and entertaining, a light filled two story Family Room with a beautiful stone wood burning fireplace as well as Laundry, Living Room and Dining Room. Crown moldings, hardwoods and a 2 story foyer are some of the features of this home.
Upstairs are 3 generous bedrooms, one with an en-suite, other two are connected with a Jack and Jill bath. Plenty of room for your cars and toys with 3 attached garages and a 2 car detached built in 2017 with the upper level floored with electric. ready for a finishing touch or storage. Roofs are newer with architectural shingles. new HVAC 2023, freshly painted throughout 2024. With a few cosmetic updates this home will have great equity!
Great commuter location just a few miles to 70, close to schools, restaurants, shopping and parks. Challedon Golf Course just around the corner.
Location
State MD
County Carroll
Zoning RESIDENTIAL
Rooms
Basement Connecting Stairway, Interior Access, Side Entrance, Walkout Level, Sump Pump, Unfinished, Rough Bath Plumb
Main Level Bedrooms 1
Interior
Interior Features Carpet, Ceiling Fan(s), Crown Moldings, Breakfast Area, Entry Level Bedroom, Family Room Off Kitchen, Floor Plan - Traditional, Formal/Separate Dining Room, Kitchen - Eat-In, Kitchen - Table Space, Pantry, Recessed Lighting, Bathroom - Soaking Tub, Bathroom - Stall Shower, Bathroom - Tub Shower, Walk-in Closet(s), Wood Floors
Hot Water Electric
Heating Heat Pump(s)
Cooling Central A/C, Ceiling Fan(s)
Flooring Ceramic Tile, Hardwood, Carpet
Fireplaces Number 1
Fireplaces Type Mantel(s), Wood
Equipment Built-In Microwave, Built-In Range, Dishwasher, Dryer - Electric, Disposal, Exhaust Fan, Refrigerator, Washer, Water Heater
Fireplace Y
Appliance Built-In Microwave, Built-In Range, Dishwasher, Dryer - Electric, Disposal, Exhaust Fan, Refrigerator, Washer, Water Heater
Heat Source Electric
Laundry Main Floor
Exterior
Exterior Feature Deck(s)
Parking Features Garage - Side Entry, Garage Door Opener, Inside Access
Garage Spaces 13.0
Fence Board
Utilities Available Cable TV
Water Access N
Roof Type Architectural Shingle
Accessibility None
Porch Deck(s)
Road Frontage City/County
Attached Garage 3
Total Parking Spaces 13
Garage Y
Building
Lot Description Backs to Trees
Story 3
Foundation Concrete Perimeter
Sewer Private Septic Tank
Water Well
Architectural Style Colonial
Level or Stories 3
Additional Building Above Grade, Below Grade
New Construction N
Schools
School District Carroll County Public Schools
Others
HOA Fee Include Common Area Maintenance,Reserve Funds
Senior Community No
Tax ID 0713026076
Ownership Fee Simple
SqFt Source Assessor
Acceptable Financing Cash, Conventional, FHA, VA, Other
Listing Terms Cash, Conventional, FHA, VA, Other
Financing Cash,Conventional,FHA,VA,Other
Special Listing Condition Standard
Read Less Info
Want to know what your home might be worth? Contact us for a FREE valuation!

Our team is ready to help you sell your home for the highest possible price ASAP

Bought with Jonathan S Lahey • EXP Realty, LLC

"My job is to find and attract mastery-based agents to the office, protect the culture, and make sure everyone is happy! "






