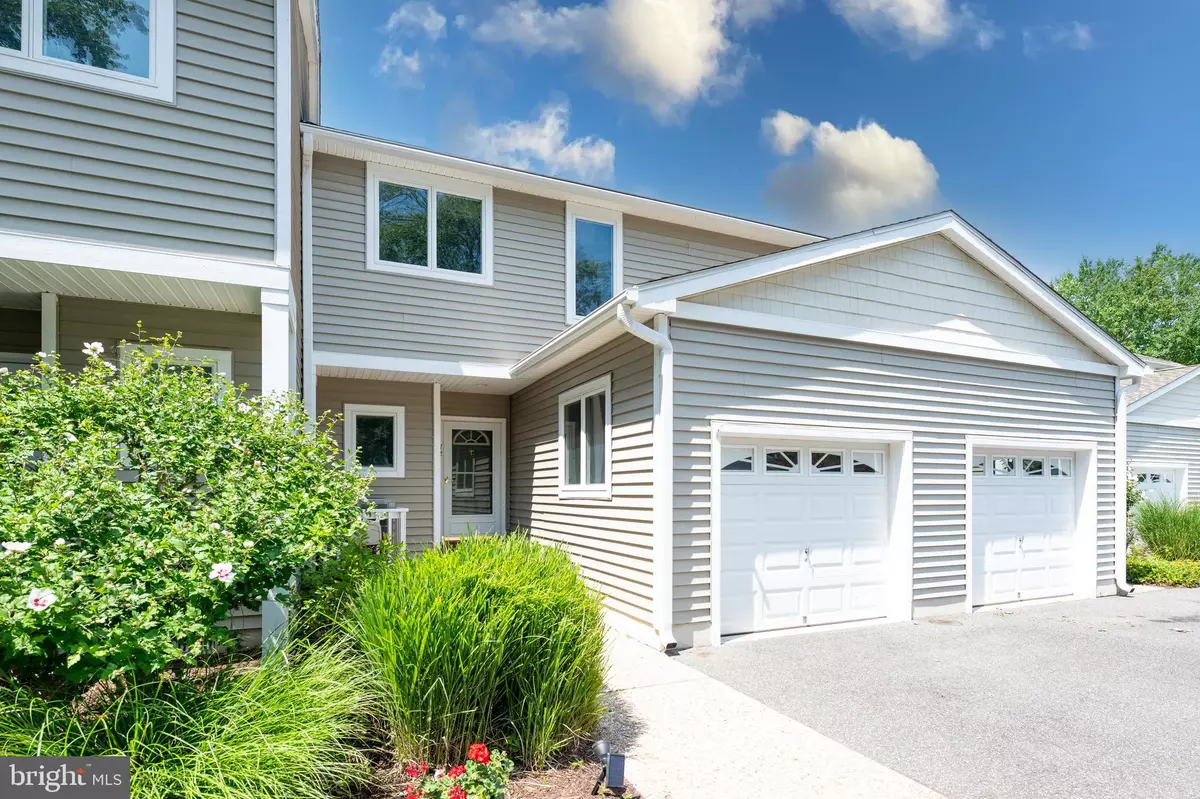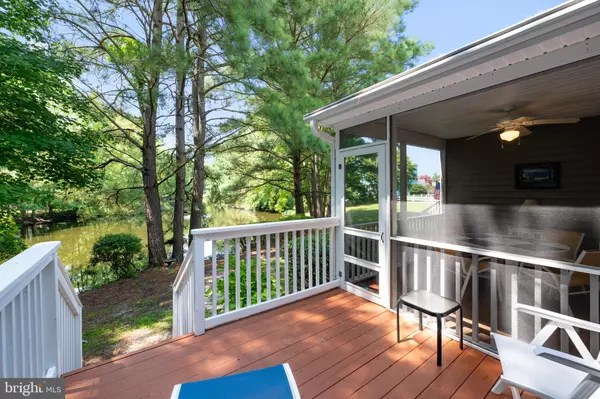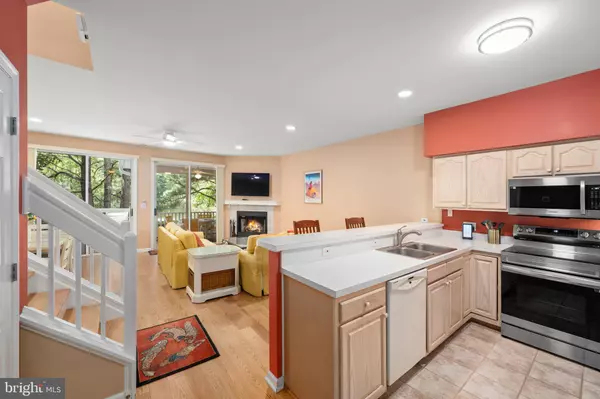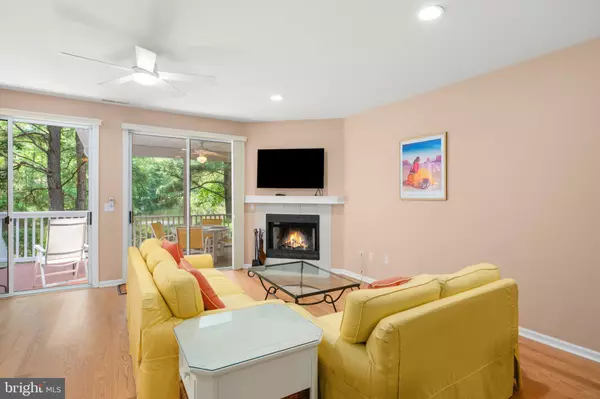$560,000
$579,000
3.3%For more information regarding the value of a property, please contact us for a free consultation.
3 Beds
3 Baths
1,440 SqFt
SOLD DATE : 10/25/2024
Key Details
Sold Price $560,000
Property Type Condo
Sub Type Condo/Co-op
Listing Status Sold
Purchase Type For Sale
Square Footage 1,440 sqft
Price per Sqft $388
Subdivision Salt Pond
MLS Listing ID DESU2067452
Sold Date 10/25/24
Style Other
Bedrooms 3
Full Baths 2
Half Baths 1
Condo Fees $2,400/ann
HOA Fees $163/ann
HOA Y/N Y
Abv Grd Liv Area 1,440
Originating Board BRIGHT
Year Built 1997
Annual Tax Amount $1,041
Tax Year 2023
Lot Size 2,178 Sqft
Acres 0.05
Lot Dimensions 22.00 x 100.00
Property Description
Welcome home to this one of a kind beauty nestled in the sought-after Salt Pond community. From the moment you walk inside 31926 #12 Sailing Drive, you will fall in love with the tranquil setting and spectacular pond front view. This well maintained and furnished 3-bedroom, 2.5 bath home offers many recent upgrades, including beautiful hardwood flooring, appliances, energy-efficient heat pump, hot water heater, attic, and ceiling fans. The screened porch and deck provide the perfect spot to enjoy relaxing sunsets, making it a true oasis for unwinding and entertaining. The Salt Pond offers a host of amenities including indoor/outdoor pools, community center, gym, pickleball/ tennis courts, and a public golf course. Located just 1.5 miles from Bethany Beach , boardwalk, shopping and restaurants. Don't miss the opportunity to own this unique home with breathtaking views.
Location
State DE
County Sussex
Area Baltimore Hundred (31001)
Zoning MR
Direction East
Rooms
Other Rooms Primary Bedroom, Half Bath
Interior
Interior Features Attic/House Fan, Dining Area, Floor Plan - Open, Wood Floors, Window Treatments
Hot Water Electric
Heating Forced Air, Heat Pump(s)
Cooling Central A/C
Flooring Wood, Carpet
Fireplaces Number 1
Fireplaces Type Corner
Equipment Refrigerator, Oven/Range - Electric, Washer, Dryer, Dishwasher, Disposal, Microwave, Exhaust Fan
Furnishings Yes
Fireplace Y
Appliance Refrigerator, Oven/Range - Electric, Washer, Dryer, Dishwasher, Disposal, Microwave, Exhaust Fan
Heat Source Electric
Exterior
Parking Features Garage Door Opener
Garage Spaces 1.0
Parking On Site 2
Utilities Available Cable TV Available, Electric Available
Amenities Available Basketball Courts, Common Grounds, Community Center, Exercise Room, Golf Course Membership Available, Pool - Indoor, Pool - Outdoor, Putting Green, Recreational Center, Tennis Courts, Tot Lots/Playground
Water Access N
View Pond, Trees/Woods, Scenic Vista
Roof Type Asphalt
Accessibility None
Attached Garage 1
Total Parking Spaces 1
Garage Y
Building
Lot Description Pond, Trees/Wooded
Story 2
Foundation Crawl Space
Sewer Public Sewer
Water Public
Architectural Style Other
Level or Stories 2
Additional Building Above Grade, Below Grade
New Construction N
Schools
Elementary Schools Lord Baltimore
Middle Schools Selbeyville
High Schools Indian River
School District Indian River
Others
Pets Allowed N
HOA Fee Include Common Area Maintenance,Health Club,Management,Pool(s),Recreation Facility,Reserve Funds,Trash
Senior Community No
Tax ID 134-13.00-1853.00
Ownership Fee Simple
SqFt Source Assessor
Acceptable Financing Cash, Conventional, FHA, VA, Other
Horse Property N
Listing Terms Cash, Conventional, FHA, VA, Other
Financing Cash,Conventional,FHA,VA,Other
Special Listing Condition Standard
Read Less Info
Want to know what your home might be worth? Contact us for a FREE valuation!

Our team is ready to help you sell your home for the highest possible price ASAP

Bought with Christopher R Hayes • Engel & Volkers Ocean City

"My job is to find and attract mastery-based agents to the office, protect the culture, and make sure everyone is happy! "






