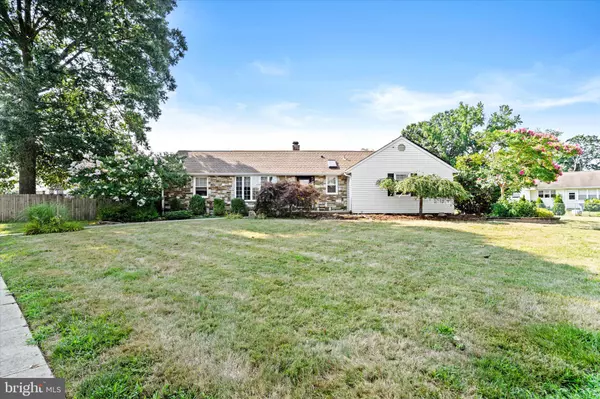$425,000
$415,000
2.4%For more information regarding the value of a property, please contact us for a free consultation.
4 Beds
3 Baths
1,962 SqFt
SOLD DATE : 10/25/2024
Key Details
Sold Price $425,000
Property Type Single Family Home
Sub Type Detached
Listing Status Sold
Purchase Type For Sale
Square Footage 1,962 sqft
Price per Sqft $216
Subdivision Florence Heights
MLS Listing ID NJBL2071510
Sold Date 10/25/24
Style Ranch/Rambler
Bedrooms 4
Full Baths 2
Half Baths 1
HOA Y/N N
Abv Grd Liv Area 1,962
Originating Board BRIGHT
Year Built 1957
Annual Tax Amount $7,600
Tax Year 2023
Lot Size 0.459 Acres
Acres 0.46
Lot Dimensions 200.00 x 100.00
Property Description
Welcome home to 246 West Fourth Street, a lovely suburban setting, corner property. This home offer 1,962 living square feet, offering generous living room, featuring stone clad fireplace, hardwood floors, access adjacent french doors to home office. Dining area is off of kitchen. Kitchen offers plenty of counter and cabinet space. Patio door to deck and large yard. Four spacious bedrooms and two and a half baths. Laundry room main floor. Full basement with finished entertaining space and other side unfinished with plenty of room for storage and Bilco style door. Save on energy bills with solar panels. Driveway parking through a wooded gate.
Location
State NJ
County Burlington
Area Florence Twp (20315)
Zoning RESIDENTIAL
Rooms
Other Rooms Living Room, Dining Room, Primary Bedroom, Bedroom 2, Bedroom 3, Bedroom 4, Kitchen, Basement, Foyer, Office
Basement Partially Finished, Full
Main Level Bedrooms 4
Interior
Interior Features Attic, Combination Kitchen/Dining, Floor Plan - Traditional, Kitchen - Eat-In, Kitchen - Table Space, Wood Floors
Hot Water Natural Gas
Heating Baseboard - Hot Water
Cooling Central A/C
Flooring Engineered Wood, Hardwood, Tile/Brick
Fireplaces Number 1
Fireplaces Type Stone
Equipment Built-In Microwave, Dishwasher, Oven - Single, Oven/Range - Gas, Refrigerator
Furnishings No
Fireplace Y
Window Features Double Hung
Appliance Built-In Microwave, Dishwasher, Oven - Single, Oven/Range - Gas, Refrigerator
Heat Source Natural Gas
Laundry Main Floor
Exterior
Exterior Feature Deck(s)
Fence Wood
Pool Above Ground
Utilities Available Above Ground, Cable TV, Electric Available, Natural Gas Available, Sewer Available
Water Access N
View Scenic Vista, Street
Roof Type Asphalt
Street Surface Black Top
Accessibility None
Porch Deck(s)
Road Frontage Boro/Township
Garage N
Building
Lot Description Front Yard, Rear Yard, SideYard(s)
Story 1
Foundation Block
Sewer Public Sewer
Water Public
Architectural Style Ranch/Rambler
Level or Stories 1
Additional Building Above Grade, Below Grade
Structure Type Dry Wall
New Construction N
Schools
Elementary Schools Roebling E.S.
Middle Schools Riverfront School
High Schools Florence Twp. Mem. H.S.
School District Florence Township Public Schools
Others
Pets Allowed Y
Senior Community No
Tax ID 15-00042-00001
Ownership Fee Simple
SqFt Source Assessor
Acceptable Financing Cash, Conventional
Horse Property N
Listing Terms Cash, Conventional
Financing Cash,Conventional
Special Listing Condition Standard
Pets Description Number Limit
Read Less Info
Want to know what your home might be worth? Contact us for a FREE valuation!

Our team is ready to help you sell your home for the highest possible price ASAP

Bought with Justin Heath • Real of Pennsylvania

"My job is to find and attract mastery-based agents to the office, protect the culture, and make sure everyone is happy! "






