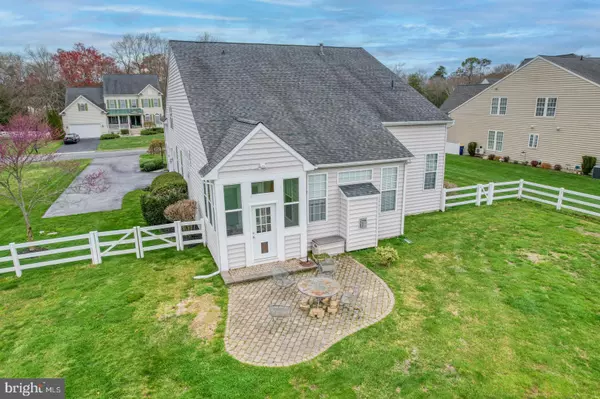$470,000
$485,000
3.1%For more information regarding the value of a property, please contact us for a free consultation.
4 Beds
3 Baths
2,220 SqFt
SOLD DATE : 10/25/2024
Key Details
Sold Price $470,000
Property Type Single Family Home
Sub Type Detached
Listing Status Sold
Purchase Type For Sale
Square Footage 2,220 sqft
Price per Sqft $211
Subdivision Trails Of Beaver Creek
MLS Listing ID DESU2060006
Sold Date 10/25/24
Style Ranch/Rambler
Bedrooms 4
Full Baths 3
HOA Fees $144/qua
HOA Y/N Y
Abv Grd Liv Area 2,220
Originating Board BRIGHT
Year Built 2007
Annual Tax Amount $1,415
Tax Year 2023
Lot Size 0.470 Acres
Acres 0.47
Lot Dimensions 100.00 x 213.00
Property Sub-Type Detached
Property Description
Welcome to 27164 Buckskin Trail in the desirable community of Trails of Beaver Creek. This beautiful and well maintained four bedroom, three full bathroom home is just a short drive away from the Delawares premier coastal resort towns. This ranch style home with finished 2nd floor bonus area encompasses over 2,200-square-feet. As you enter through the front door, you are greeted by a beautiful foyer that leads you to the main living areas. To your left, you'll find the two spare bedrooms and one of three full bathrooms. As you make your way down the hall to the heart of the home you will find the formal dining room on your right. The formal dining room features a beautiful chandelier and tray style ceiling complete with crown molding and hardwood floors. The large kitchen adjoins the formal dining room and features stainless steal appliances, double wall ovens, gas cooktop, and a large kitchen island separating the kitchen from the living room giving it an open concept. The living room provides plenty of space for entertaining guests and features a gas fire place for added warmth in the colder seasons. Adjacently to the living room and kitchen is the first floor master bedroom with ensuite. The master bedroom features a beautiful tray style ceiling with a large palm leaf ceiling fan. The master bathroom has a large tiled standup shower, separated dual vanity, and walk in closet. The upstairs finished bonus room gives this house a fourth bedroom with closet and an additional third full bathroom. The large two car garage provides plenty of space for parking as well as additional storage space. At the back of the house, just off the kitchen and living room there is a 4 seasons room that leads to the back yard patio. Enjoy beautiful spring, summer, and fall evenings outside on the brick patio. The rear yard is fully fenced in providing plenty of space for pets. The yard also features an irrigation system. If that wasn't enough, as a resident of the Trails Of Beaver Creek, you can enjoy exclusive access to the community center and large inground pool. Within close proximity to all the popular costal dining & shopping areas, as well as the beaches themselves, this house is a must see! Schedule your tours today!
Location
State DE
County Sussex
Area Broadkill Hundred (31003)
Zoning AR-1
Direction West
Rooms
Other Rooms Living Room, Dining Room, Primary Bedroom, Bedroom 2, Bedroom 3, Bedroom 4, Kitchen, Bathroom 1, Primary Bathroom
Main Level Bedrooms 3
Interior
Interior Features Carpet, Dining Area, Entry Level Bedroom, Family Room Off Kitchen, Formal/Separate Dining Room, Kitchen - Gourmet, Pantry, Primary Bath(s), Recessed Lighting, Kitchen - Island
Hot Water Electric
Heating Heat Pump - Gas BackUp
Cooling Central A/C
Flooring Carpet, Hardwood, Vinyl
Fireplaces Number 1
Fireplaces Type Gas/Propane
Equipment Cooktop, Dishwasher, Microwave, Oven - Double, Oven - Wall, Refrigerator, Stainless Steel Appliances, Washer/Dryer Hookups Only, Water Heater
Furnishings No
Fireplace Y
Appliance Cooktop, Dishwasher, Microwave, Oven - Double, Oven - Wall, Refrigerator, Stainless Steel Appliances, Washer/Dryer Hookups Only, Water Heater
Heat Source Electric, Natural Gas
Laundry Hookup, Main Floor
Exterior
Exterior Feature Patio(s)
Parking Features Additional Storage Area, Covered Parking, Garage - Side Entry, Garage Door Opener, Inside Access, Oversized
Garage Spaces 6.0
Fence Rear, Vinyl
Utilities Available Cable TV Available, Electric Available, Phone Available, Propane, Sewer Available, Water Available
Amenities Available Club House, Pool - Outdoor, Swimming Pool
Water Access N
Roof Type Architectural Shingle,Pitched
Accessibility Doors - Swing In, Level Entry - Main
Porch Patio(s)
Attached Garage 2
Total Parking Spaces 6
Garage Y
Building
Lot Description Interior, Front Yard, Rear Yard, SideYard(s)
Story 1.5
Foundation Block
Sewer Public Sewer
Water Public
Architectural Style Ranch/Rambler
Level or Stories 1.5
Additional Building Above Grade, Below Grade
Structure Type Dry Wall,Tray Ceilings
New Construction N
Schools
Elementary Schools North Georgetown
Middle Schools Georgetown
High Schools Sussex Central
School District Indian River
Others
HOA Fee Include Common Area Maintenance,Pool(s),Recreation Facility,Snow Removal
Senior Community No
Tax ID 235-30.00-483.00
Ownership Fee Simple
SqFt Source Assessor
Acceptable Financing Cash, Conventional, VA
Horse Property N
Listing Terms Cash, Conventional, VA
Financing Cash,Conventional,VA
Special Listing Condition Standard
Read Less Info
Want to know what your home might be worth? Contact us for a FREE valuation!

Our team is ready to help you sell your home for the highest possible price ASAP

Bought with Larry Wirick II • Century 21 Gold Key-Dover
"My job is to find and attract mastery-based agents to the office, protect the culture, and make sure everyone is happy! "






