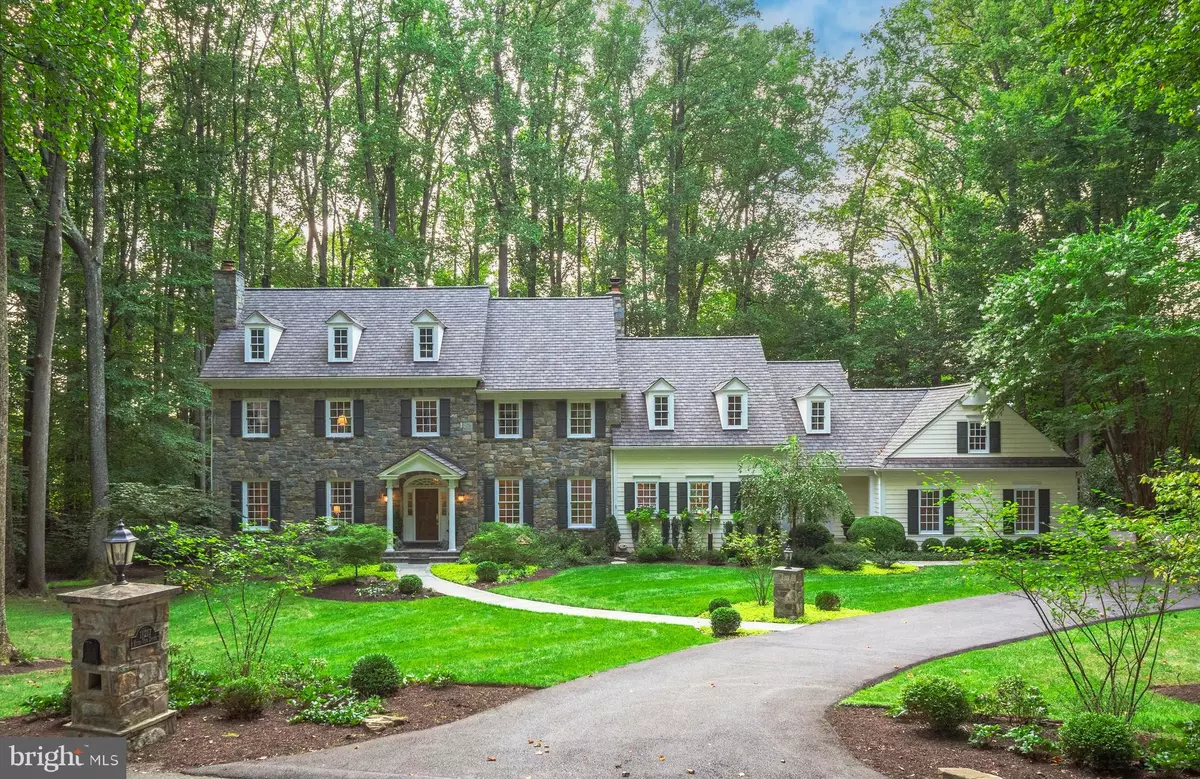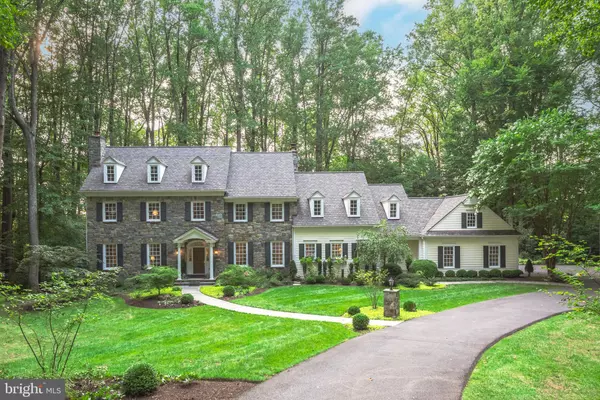$2,500,000
$2,549,000
1.9%For more information regarding the value of a property, please contact us for a free consultation.
6 Beds
6 Baths
7,009 SqFt
SOLD DATE : 10/29/2024
Key Details
Sold Price $2,500,000
Property Type Single Family Home
Sub Type Detached
Listing Status Sold
Purchase Type For Sale
Square Footage 7,009 sqft
Price per Sqft $356
Subdivision Marwood
MLS Listing ID MDMC2143892
Sold Date 10/29/24
Style Georgian
Bedrooms 6
Full Baths 5
Half Baths 1
HOA Fees $406/mo
HOA Y/N Y
Abv Grd Liv Area 5,209
Originating Board BRIGHT
Year Built 1999
Annual Tax Amount $22,162
Tax Year 2024
Lot Size 1.469 Acres
Acres 1.47
Property Description
This exquisite 6-bedroom, 5.5-bathroom home is a true gem, offering over 7,000 square feet of luxurious living on a meticulously landscaped 1.47-acre lot in the prestigious Marwood community. Crafted by Visnic Builders, every detail of this residence exudes elegance and sophistication.
As you approach, the grand wood front door, framed by intricate stonework, sets the stage for the beauty within. Step into the foyer, where a stunning wood staircase greets you, and discover a home filled with custom features and thoughtful design. The main level showcases rich hardwood floors, a beautifully appointed office with custom built-ins, and a great room centered around a striking stone fireplace. The heart of the home is the kitchen, featuring brand-new countertops, an expansive island with a breakfast bar, and ample space for cooking, dining, and gathering. Adjacent to the kitchen is a charming breakfast room, complete with a cozy stone fireplace and sliding doors that lead to the private flagstone patio and porch. A main level powder room, mudroom with a full bath, laundry, and walk-in pantry add convenience to the home. From the mudroom, you also have easy access to the oversized side-loading 3-car garage.
Ascend the breathtaking staircase to the upper level, where a majestic window captures your attention. The primary suite is a true retreat, offering two spacious walk-in closets and a luxurious en suite bathroom with a Jacuzzi tub and separate shower. This level also includes a lovely reading nook/social lounge area, four additional secondary bedrooms, two additional bathrooms, and a well-appointed laundry room with ample storage.
The walkout lower level is a haven of relaxation and entertainment, featuring a newly constructed bedroom suite with an en-suite bathroom, dressing area, and an expansive walk-in closet with access to a covered patio and the private backyard. The lower level also includes a great room, a recreation/game room, a gym with mirrored walls, and extensive storage with an additional washer and dryer. Just beyond the serene backyard, a newly created walking path leads to the river, offering a peaceful retreat.
Recent updates include an oversized parking pad, a new roof, and widened stone walkways. Special features of the home include five gas fireplaces, an underground sprinkler system, an invisible fence, central vac, two hot water heaters, a newer HVAC system, a main-level full bath, a cedar closet, laundry on all three levels, a rough-in elevator shaft, and expansive porches and patios that extend gracefully across the treelined backyard.
This home is a true masterpiece, boasting spectacular curb appeal and exquisite craftsmanship, offering a resort-like setting just minutes from the shops and restaurants of Potomac Village. Don't miss out on this rare opportunity to own a home in the prestigious Marwood community! Enjoy a leisurely walk down tree-lined streets, play fetch with your dog, or kick a soccer ball in the neighborhood's open field.
Location
State MD
County Montgomery
Zoning RE2C
Rooms
Other Rooms Game Room, Breakfast Room, Exercise Room, In-Law/auPair/Suite, Laundry, Mud Room, Office, Recreation Room, Storage Room, Bathroom 1
Basement Daylight, Full, Full, Fully Finished, Heated, Improved, Interior Access, Outside Entrance, Rear Entrance, Space For Rooms, Sump Pump, Walkout Level, Windows, Other
Interior
Interior Features Breakfast Area, Built-Ins, Carpet, Cedar Closet(s), Central Vacuum, Chair Railings, Family Room Off Kitchen, Floor Plan - Traditional, Wood Floors, Window Treatments, Wet/Dry Bar, Walk-in Closet(s), Wainscotting, Upgraded Countertops, Bathroom - Tub Shower, Bathroom - Stall Shower, Primary Bath(s), Kitchen - Island, Kitchen - Gourmet, Additional Stairway, Attic, Ceiling Fan(s), Crown Moldings, Formal/Separate Dining Room, Kitchen - Eat-In, Pantry, Sound System, Sprinkler System, Recessed Lighting, Other
Hot Water Natural Gas
Heating Central, Programmable Thermostat, Zoned
Cooling Central A/C, Programmable Thermostat, Zoned
Flooring Luxury Vinyl Plank, Hardwood, Carpet
Fireplaces Number 5
Fireplaces Type Double Sided, Fireplace - Glass Doors, Mantel(s), Screen, Stone
Equipment Central Vacuum, Dishwasher, Disposal, Dryer, Exhaust Fan, Freezer, Water Heater, Washer, Stainless Steel Appliances, Refrigerator, Range Hood, Cooktop - Down Draft, Instant Hot Water, Oven - Single, Oven - Wall, Oven - Self Cleaning, Oven/Range - Electric, Water Dispenser
Fireplace Y
Window Features Double Hung,Screens,Sliding,Transom,Palladian
Appliance Central Vacuum, Dishwasher, Disposal, Dryer, Exhaust Fan, Freezer, Water Heater, Washer, Stainless Steel Appliances, Refrigerator, Range Hood, Cooktop - Down Draft, Instant Hot Water, Oven - Single, Oven - Wall, Oven - Self Cleaning, Oven/Range - Electric, Water Dispenser
Heat Source Central, Natural Gas
Laundry Basement, Main Floor, Upper Floor
Exterior
Exterior Feature Patio(s), Porch(es)
Garage Garage - Side Entry, Garage Door Opener, Inside Access, Oversized
Garage Spaces 3.0
Fence Invisible
Waterfront N
Water Access N
Roof Type Composite,Shingle
Accessibility Chairlift
Porch Patio(s), Porch(es)
Attached Garage 3
Total Parking Spaces 3
Garage Y
Building
Lot Description Backs to Trees, Front Yard, Landscaping
Story 3
Foundation Slab
Sewer Public Sewer
Water Public
Architectural Style Georgian
Level or Stories 3
Additional Building Above Grade, Below Grade
Structure Type 9'+ Ceilings,Tray Ceilings
New Construction N
Schools
Elementary Schools Potomac
Middle Schools Herbert Hoover
High Schools Winston Churchill
School District Montgomery County Public Schools
Others
HOA Fee Include Common Area Maintenance,Management,Snow Removal,Trash
Senior Community No
Tax ID 161002959995
Ownership Fee Simple
SqFt Source Assessor
Security Features Carbon Monoxide Detector(s)
Special Listing Condition Standard
Read Less Info
Want to know what your home might be worth? Contact us for a FREE valuation!

Our team is ready to help you sell your home for the highest possible price ASAP

Bought with Jill A Balow • Greystone Realty, LLC.

"My job is to find and attract mastery-based agents to the office, protect the culture, and make sure everyone is happy! "






