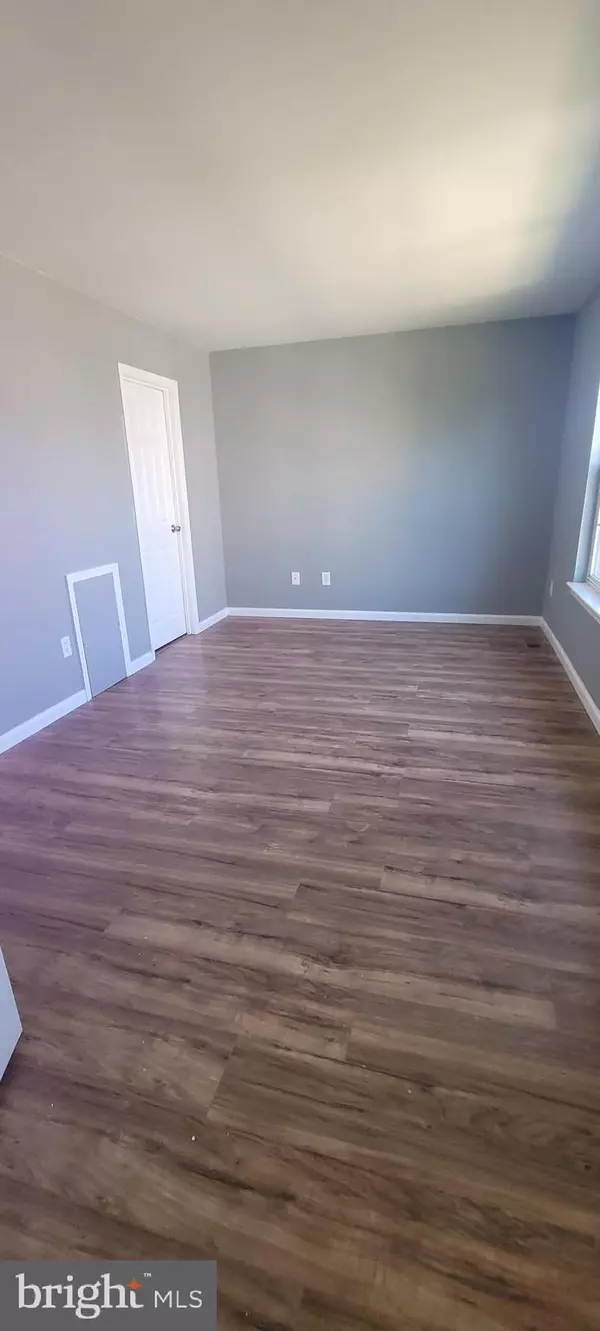$250,000
$246,000
1.6%For more information regarding the value of a property, please contact us for a free consultation.
3 Beds
3 Baths
1,614 SqFt
SOLD DATE : 10/28/2024
Key Details
Sold Price $250,000
Property Type Townhouse
Sub Type Interior Row/Townhouse
Listing Status Sold
Purchase Type For Sale
Square Footage 1,614 sqft
Price per Sqft $154
Subdivision Buttonwoods
MLS Listing ID MDCC2014290
Sold Date 10/28/24
Style Traditional
Bedrooms 3
Full Baths 2
Half Baths 1
HOA Y/N N
Abv Grd Liv Area 1,294
Originating Board BRIGHT
Year Built 1992
Annual Tax Amount $2,508
Tax Year 2024
Lot Size 1,960 Sqft
Acres 0.04
Property Sub-Type Interior Row/Townhouse
Property Description
This 3 bedroom, 2.5 bath townhouse is Move in Ready. 3 levels of living space, 2 laundry rooms for your busy household. New roof, new stainless appliances, new flooring, new up-flush toilet in lower bath. Also upgrades to lighting, faucets, closet shelving. Basement offers plenty of finished space with lots of use options. Wood burning fireplace in LR for cozy evenings. Fenced rear yard with deck. No HOA, This unit feels like an end unit due to layout of homes. Come visit your new home today.
*Multiple offers. Please have all offers in by end of day 9/23. Thank You
Location
State MD
County Cecil
Zoning R3
Rooms
Other Rooms Living Room, Kitchen, Laundry, Storage Room, Utility Room, Bathroom 2, Bonus Room, Hobby Room
Basement Interior Access, Partially Finished, Improved, Heated
Interior
Interior Features Attic, Bathroom - Tub Shower, Bathroom - Stall Shower, Combination Dining/Living
Hot Water Electric
Heating Heat Pump(s), Programmable Thermostat
Cooling Central A/C
Flooring Luxury Vinyl Plank, Laminated, Wood, Ceramic Tile
Fireplaces Number 1
Fireplaces Type Fireplace - Glass Doors, Flue for Stove, Mantel(s), Marble, Wood
Equipment Built-In Microwave, Dishwasher, Oven/Range - Electric, Refrigerator, Water Heater
Fireplace Y
Window Features Double Hung,Sliding
Appliance Built-In Microwave, Dishwasher, Oven/Range - Electric, Refrigerator, Water Heater
Heat Source Electric
Laundry Basement, Upper Floor, Hookup
Exterior
Exterior Feature Deck(s)
Garage Spaces 2.0
Parking On Site 2
Fence Wood, Rear
Water Access N
Roof Type Architectural Shingle
Accessibility None
Porch Deck(s)
Total Parking Spaces 2
Garage N
Building
Story 3
Foundation Concrete Perimeter
Sewer Public Sewer
Water Public
Architectural Style Traditional
Level or Stories 3
Additional Building Above Grade, Below Grade
Structure Type Dry Wall
New Construction N
Schools
School District Cecil County Public Schools
Others
Pets Allowed Y
Senior Community No
Tax ID 0803095444
Ownership Fee Simple
SqFt Source Assessor
Acceptable Financing Cash, Conventional, FHA, VA, USDA
Horse Property N
Listing Terms Cash, Conventional, FHA, VA, USDA
Financing Cash,Conventional,FHA,VA,USDA
Special Listing Condition Standard
Pets Allowed No Pet Restrictions
Read Less Info
Want to know what your home might be worth? Contact us for a FREE valuation!

Our team is ready to help you sell your home for the highest possible price ASAP

Bought with Rajesh Veeragandham • Brokers Realty Group, LLC
"My job is to find and attract mastery-based agents to the office, protect the culture, and make sure everyone is happy! "






