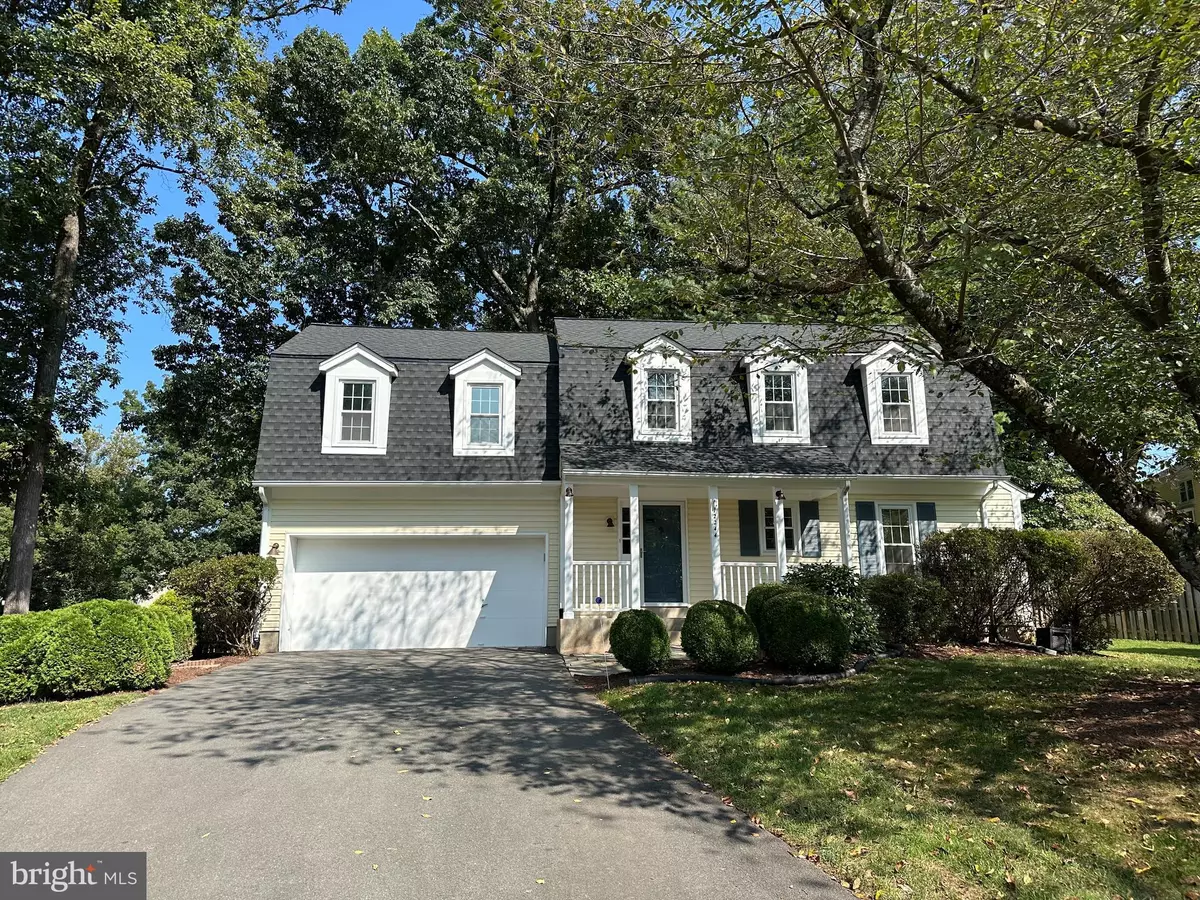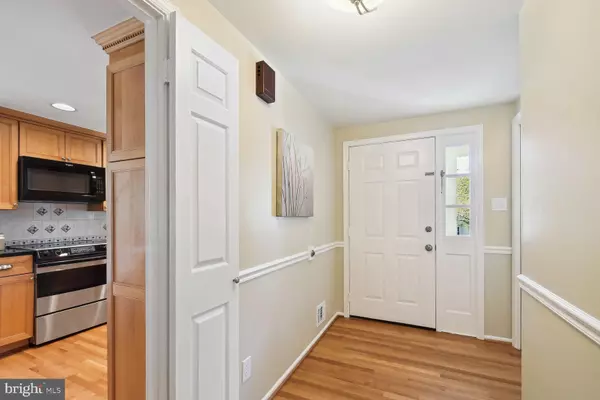$920,000
$899,000
2.3%For more information regarding the value of a property, please contact us for a free consultation.
3 Beds
3 Baths
2,260 SqFt
SOLD DATE : 10/29/2024
Key Details
Sold Price $920,000
Property Type Single Family Home
Sub Type Detached
Listing Status Sold
Purchase Type For Sale
Square Footage 2,260 sqft
Price per Sqft $407
Subdivision Fair Oaks Estates
MLS Listing ID VAFX2200918
Sold Date 10/29/24
Style Colonial
Bedrooms 3
Full Baths 2
Half Baths 1
HOA Fees $25/ann
HOA Y/N Y
Abv Grd Liv Area 1,798
Originating Board BRIGHT
Year Built 1982
Annual Tax Amount $8,810
Tax Year 2024
Lot Size 0.269 Acres
Acres 0.27
Property Description
Turn-key colonial with 3 bedrooms, 2.5 bathrooms and a finished basement nestled in the heart of Fairfax, Virginia. This charming property greets you with warmth and curb appeal, starting with its picture-perfect front porch—ideal for sipping your morning coffee or unwinding after a long day. Step through the front door and be greeted by newly refinished hardwood floors and plush new carpeting. The spacious kitchen with room for a breakfast table overlooks a bright and airy family room, featuring vaulted ceilings with skylights, wet bar, and a wood-burning fireplace that creates a warm, welcoming ambiance. A formal dining room with large windows bathe the room in natural light, adding to the home’s welcoming environment. Enjoy seamless indoor-outdoor living as you step from the main level into the fenced-in backyard, complete with a paver patio—ideal for BBQs or a relaxing evening. Upstairs, the generous primary bedroom includes an ensuite bathroom, two additional spacious bedrooms and a full bathroom to accommodate family or guests. With over 2,700 sq. ft. of living space, there’s plenty of room to spread out. This home also features a versatile finished basement, providing endless possibilities—whether you envision a playroom, home theater, gym, or additional living space. There’s no shortage of storage either, with ample closets and a two-car garage to meet all your needs. Beyond the home’s beauty and functionality is its unbeatable location situated just off West Ox Road and Route 50, with quick access to Fairfax County Parkway. You are just minutes from nearby restaurants, grocery stores, shopping, and entertainment at Fairfax Corner and Fair Lakes. All major systems recently updated; The roof was just replaced in August of 2024 with new gutter screens installed, fresh paint, new carpeting, refinished hardwood floors, and a brand-new stove installed, this home is truly turn-key. Carrier HVAC system installed 2019. State Hot Water Heater 2021. Don’t miss the chance to make this Fairfax gem your own—a perfect blend of classic colonial charm, modern updates, and an unbeatable location!
Location
State VA
County Fairfax
Zoning 131
Rooms
Basement Heated
Interior
Interior Features Double/Dual Staircase, Wet/Dry Bar, Crown Moldings, Chair Railings, Floor Plan - Open, Formal/Separate Dining Room, Kitchen - Eat-In, Exposed Beams, Wood Floors, Upgraded Countertops, Primary Bath(s)
Hot Water Electric
Heating Forced Air
Cooling Central A/C
Flooring Hardwood, Carpet, Luxury Vinyl Plank
Fireplaces Number 1
Fireplaces Type Wood
Fireplace Y
Window Features Double Pane
Heat Source Electric
Laundry Washer In Unit, Dryer In Unit
Exterior
Exterior Feature Patio(s), Porch(es)
Parking Features Garage - Front Entry, Inside Access
Garage Spaces 6.0
Fence Rear, Fully, Wood, Privacy
Amenities Available Basketball Courts, Jog/Walk Path, Pool - Outdoor, Pool Mem Avail, Tot Lots/Playground
Water Access N
Roof Type Architectural Shingle
Accessibility Doors - Swing In
Porch Patio(s), Porch(es)
Attached Garage 2
Total Parking Spaces 6
Garage Y
Building
Lot Description Trees/Wooded, Rear Yard, SideYard(s), Front Yard, Backs to Trees
Story 3
Foundation Other
Sewer Public Sewer
Water Public
Architectural Style Colonial
Level or Stories 3
Additional Building Above Grade, Below Grade
New Construction N
Schools
Elementary Schools Navy
Middle Schools Franklin
High Schools Oakton
School District Fairfax County Public Schools
Others
HOA Fee Include Common Area Maintenance
Senior Community No
Tax ID 0461 22 0294
Ownership Fee Simple
SqFt Source Assessor
Special Listing Condition Standard
Read Less Info
Want to know what your home might be worth? Contact us for a FREE valuation!

Our team is ready to help you sell your home for the highest possible price ASAP

Bought with Rachel A Rajala • EXP Realty, LLC

"My job is to find and attract mastery-based agents to the office, protect the culture, and make sure everyone is happy! "






