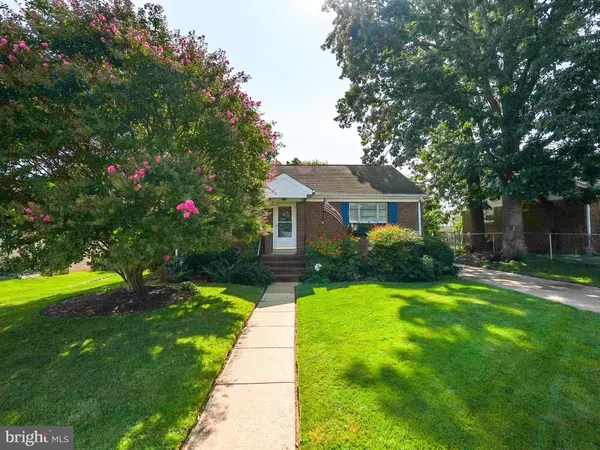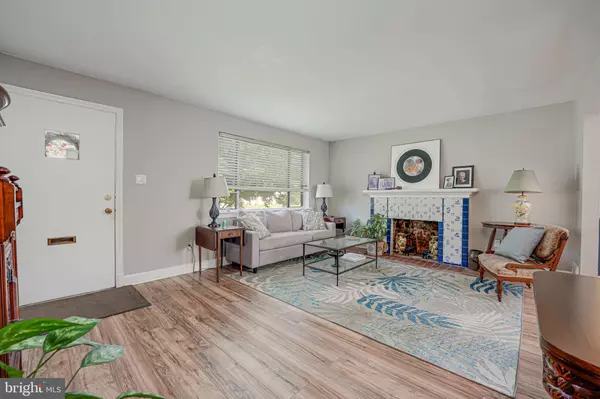$630,000
$635,000
0.8%For more information regarding the value of a property, please contact us for a free consultation.
2 Beds
2 Baths
1,192 SqFt
SOLD DATE : 10/30/2024
Key Details
Sold Price $630,000
Property Type Single Family Home
Sub Type Detached
Listing Status Sold
Purchase Type For Sale
Square Footage 1,192 sqft
Price per Sqft $528
Subdivision Springfield
MLS Listing ID VAFX2198352
Sold Date 10/30/24
Style Cape Cod
Bedrooms 2
Full Baths 1
Half Baths 1
HOA Y/N N
Abv Grd Liv Area 1,192
Originating Board BRIGHT
Year Built 1952
Annual Tax Amount $6,358
Tax Year 2024
Lot Size 8,800 Sqft
Acres 0.2
Property Description
Welcome to 6025 Brunswick Street in Springfield, VA! This lovingly maintained gem offers a cozy and comfortable living experience with just the right amount of spunk and personality. Featuring 3 bedrooms and 2 full bathrooms, this home sits on a private setting making it perfect for those who enjoy outdoor living and entertaining. Step inside to find a space where every corner has been thoughtfully cared for by its few owners. The decor adds a fun, vibrant touch to each room, creating an inviting atmosphere. The open living area flows seamlessly into the kitchen, making it easy to host gatherings and enjoy time with loved ones. Enjoy the spacious family room addition with its bay window adding plenty of natural light and access to the hot tub private deck or the larger deck option off the opposite side of the room. The expansive backyard is a highlight, offering plenty of room for outdoor activities, gardening, or simply unwinding after a long day. Imagine summer barbecues, cozy fire pit nights, and endless possibilities for outdoor fun, Don't miss out on this charming home that perfectly balances comfort and character. Schedule your visit today and see why 6025 Brunswick Street should be your next address!
Location
State VA
County Fairfax
Zoning 140
Rooms
Other Rooms Bonus Room
Basement Other
Main Level Bedrooms 2
Interior
Interior Features Attic, Breakfast Area, Ceiling Fan(s), Entry Level Bedroom, Family Room Off Kitchen, Kitchen - Eat-In, Wood Floors
Hot Water Natural Gas
Heating Forced Air
Cooling Central A/C
Fireplaces Number 2
Fireplaces Type Mantel(s), Wood, Other
Equipment Dishwasher, Dryer, Exhaust Fan, Icemaker, Oven/Range - Gas, Refrigerator, Washer, Water Heater
Fireplace Y
Appliance Dishwasher, Dryer, Exhaust Fan, Icemaker, Oven/Range - Gas, Refrigerator, Washer, Water Heater
Heat Source Natural Gas
Exterior
Exterior Feature Deck(s)
Waterfront N
Water Access N
Accessibility None
Porch Deck(s)
Parking Type Driveway
Garage N
Building
Story 2
Foundation Other
Sewer Public Sewer
Water Public
Architectural Style Cape Cod
Level or Stories 2
Additional Building Above Grade, Below Grade
New Construction N
Schools
Elementary Schools Crestwood
Middle Schools Key
School District Fairfax County Public Schools
Others
Senior Community No
Tax ID 0803 02050021
Ownership Fee Simple
SqFt Source Assessor
Special Listing Condition Standard
Read Less Info
Want to know what your home might be worth? Contact us for a FREE valuation!

Our team is ready to help you sell your home for the highest possible price ASAP

Bought with Sarah Rayl • EXP Realty, LLC

"My job is to find and attract mastery-based agents to the office, protect the culture, and make sure everyone is happy! "






