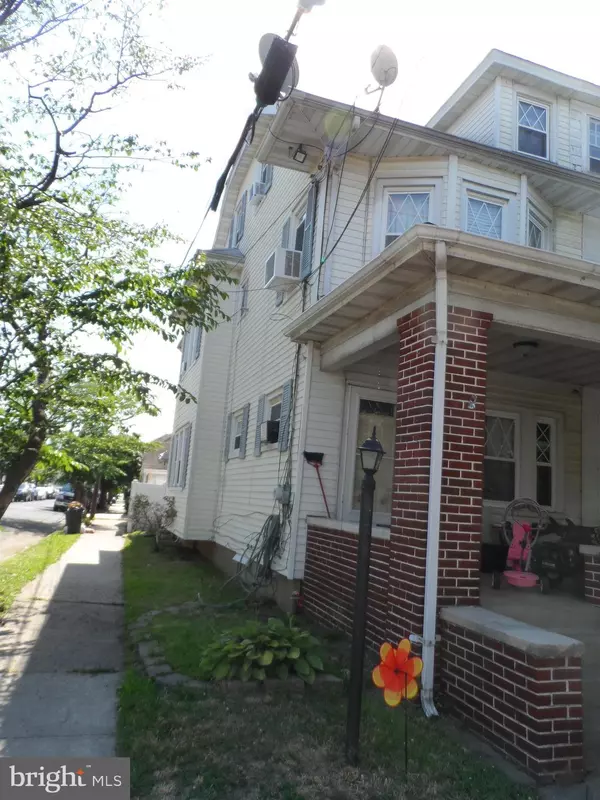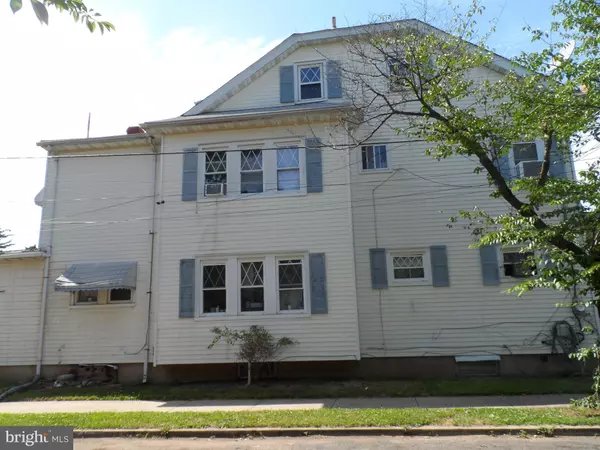$275,000
$275,000
For more information regarding the value of a property, please contact us for a free consultation.
4 Beds
3 Baths
1,306 SqFt
SOLD DATE : 10/30/2024
Key Details
Sold Price $275,000
Property Type Single Family Home
Sub Type Twin/Semi-Detached
Listing Status Sold
Purchase Type For Sale
Square Footage 1,306 sqft
Price per Sqft $210
Subdivision Villa Park
MLS Listing ID NJME2045120
Sold Date 10/30/24
Style Contemporary
Bedrooms 4
Full Baths 2
Half Baths 1
HOA Y/N N
Abv Grd Liv Area 1,306
Originating Board BRIGHT
Year Built 1925
Annual Tax Amount $5,010
Tax Year 2023
Lot Size 1,800 Sqft
Acres 0.04
Lot Dimensions 18.00 x 100.00
Property Sub-Type Twin/Semi-Detached
Property Description
Great corner well-kept property located at Villa Park, border to Hamilton township. This a gain-to-gain buy. Main property is rented for $1800 a month, and 9 months remaining on the lease. . long term tenant ( about 5 yrs) willing to stay. This is your opportunity to take a look, it is priced for a quick sale, will not last. This amazing sprawling is a turnkey money maker providing peace of mind in terms of maintenance. Schedule your appointment, bring your offer and your belongings or shovel the green. Welcome, Buyer responsible for the Certificate of occupancy. Selling Absolutely AS IS, no credit, no repairs, no concession.
Location
State NJ
County Mercer
Area Trenton City (21111)
Zoning R
Rooms
Other Rooms Living Room, Dining Room, Bedroom 2, Bedroom 3, Kitchen, Basement, Bedroom 1, Bathroom 1, Bathroom 2, Attic
Basement Combination, Drainage System, Heated, Improved, Interior Access, Outside Entrance, Partially Finished, Rear Entrance, Space For Rooms, Sump Pump, Windows
Interior
Interior Features 2nd Kitchen, Attic, Breakfast Area, Floor Plan - Traditional, Kitchen - Eat-In, Recessed Lighting
Hot Water Natural Gas
Heating Forced Air
Cooling None
Flooring Ceramic Tile, Carpet, Hardwood, Laminated
Fireplace N
Heat Source Natural Gas
Laundry Main Floor
Exterior
Parking Features Additional Storage Area, Garage - Side Entry, Inside Access
Garage Spaces 1.0
Fence Fully, Vinyl, Wood
Utilities Available Electric Available, Natural Gas Available, Sewer Available, Water Available
Water Access N
Roof Type Pitched
Accessibility None
Total Parking Spaces 1
Garage Y
Building
Story 2.5
Foundation Permanent
Sewer Public Sewer
Water Public
Architectural Style Contemporary
Level or Stories 2.5
Additional Building Above Grade, Below Grade
New Construction N
Schools
Elementary Schools Robbins E.S.
Middle Schools Hedgepeth Williams School
High Schools Trenton Central H.S.
School District Trenton Public Schools
Others
Senior Community No
Tax ID 11-31301-00011
Ownership Fee Simple
SqFt Source Assessor
Acceptable Financing FHA, Conventional, Cash
Listing Terms FHA, Conventional, Cash
Financing FHA,Conventional,Cash
Special Listing Condition Standard
Read Less Info
Want to know what your home might be worth? Contact us for a FREE valuation!

Our team is ready to help you sell your home for the highest possible price ASAP

Bought with Sara D Guadron • Coldwell Banker Residential Brokerage-Princeton Jc
"My job is to find and attract mastery-based agents to the office, protect the culture, and make sure everyone is happy! "






