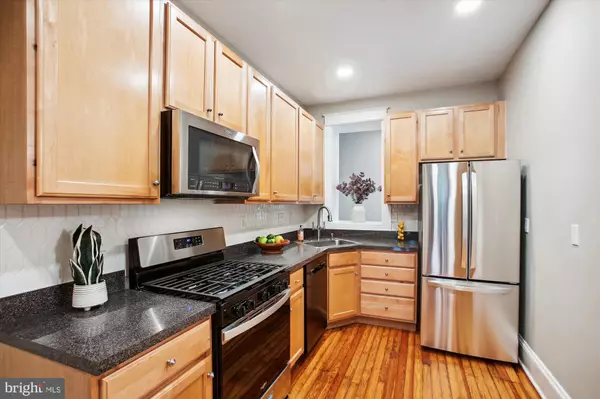$825,000
$850,000
2.9%For more information regarding the value of a property, please contact us for a free consultation.
3 Beds
3 Baths
2,290 SqFt
SOLD DATE : 10/30/2024
Key Details
Sold Price $825,000
Property Type Townhouse
Sub Type Interior Row/Townhouse
Listing Status Sold
Purchase Type For Sale
Square Footage 2,290 sqft
Price per Sqft $360
Subdivision Petworth
MLS Listing ID DCDC2157222
Sold Date 10/30/24
Style Colonial
Bedrooms 3
Full Baths 2
Half Baths 1
HOA Y/N N
Abv Grd Liv Area 1,710
Originating Board BRIGHT
Year Built 1912
Annual Tax Amount $4,164
Tax Year 2023
Lot Size 1,273 Sqft
Acres 0.03
Property Description
Nestled in the charming area of Petworth, this three level, brick row house offers a blend of vintage charm and modern appeal. Outside, the home features a welcoming front porch perfect for enjoying quiet mornings or relaxing evenings, a roof deck to take in the cityscape & a patio that can be used for entertaining or parking your car off the alley. Once inside, the main level boasts a spacious living room, dining room, newer kitchen and family room addition with half bathroom, completed in 2010. This level has abundant natural light, recessed lighting and exquisite molding through out! The second level has 3 bedrooms, a den and a renovated full bath. The den is where there is access outside to a spiral staircase and the roof deck! The fully finished basement adds significant additional living area, suitable for a variety of needs like a home office, playroom, or recreation room with an additional full bathroom and laundry room. Some special features include window transoms adding light, built-ins in family room to sit on and use for storage, back splash in kitchen & rear fencing. Recent improvements include fresh paint throughout inside and outside (2024), refinished wood floors throughout (2024), 2nd level bathroom 2022, new windows first floor front & both levels back 2021 (main level back windows are 2010 when the addition was added) and much more! Not only is the house special but the location is ideal! Just blocks from metro, nearby parks (Petworth playground has a spray park in summer!), library, restaurants, shopping check out Upshur Street's restaurants, shopping and ice cream/sweets just 1 block away!), and a very active farmer's market! This is the perfect home in a vibrant urban setting! What are you waiting for? You can call this your home!!
Location
State DC
County Washington
Zoning RF-1
Rooms
Other Rooms Living Room, Dining Room, Kitchen, Family Room, Den, Laundry, Recreation Room
Basement Full, Fully Finished
Interior
Interior Features Spiral Staircase, Wood Floors, Built-Ins, Formal/Separate Dining Room, Recessed Lighting, Ceiling Fan(s), Skylight(s)
Hot Water Natural Gas
Heating Forced Air
Cooling Central A/C
Flooring Wood
Equipment Built-In Microwave, Dishwasher, Disposal, Dryer, Icemaker, Range Hood, Refrigerator, Washer
Fireplace N
Window Features Double Pane
Appliance Built-In Microwave, Dishwasher, Disposal, Dryer, Icemaker, Range Hood, Refrigerator, Washer
Heat Source Natural Gas
Laundry Lower Floor
Exterior
Exterior Feature Patio(s), Porch(es), Deck(s)
Garage Spaces 1.0
Fence Rear
Waterfront N
Water Access N
Roof Type Flat
Accessibility None
Porch Patio(s), Porch(es), Deck(s)
Parking Type Driveway
Total Parking Spaces 1
Garage N
Building
Story 3
Foundation Permanent
Sewer Public Septic
Water Public
Architectural Style Colonial
Level or Stories 3
Additional Building Above Grade, Below Grade
Structure Type Plaster Walls,Dry Wall
New Construction N
Schools
Middle Schools Raymond Education Campus
School District District Of Columbia Public Schools
Others
Pets Allowed Y
Senior Community No
Tax ID 3229//0033
Ownership Fee Simple
SqFt Source Assessor
Security Features Electric Alarm
Horse Property N
Special Listing Condition Standard
Pets Description No Pet Restrictions
Read Less Info
Want to know what your home might be worth? Contact us for a FREE valuation!

Our team is ready to help you sell your home for the highest possible price ASAP

Bought with Keri K. Shull • EXP Realty, LLC

"My job is to find and attract mastery-based agents to the office, protect the culture, and make sure everyone is happy! "






