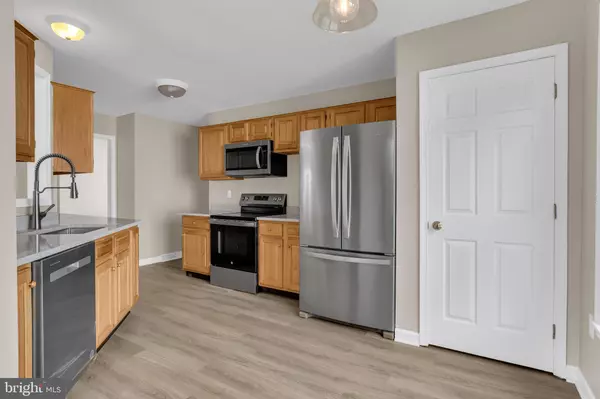$360,000
$360,000
For more information regarding the value of a property, please contact us for a free consultation.
4 Beds
2 Baths
2,026 SqFt
SOLD DATE : 10/15/2024
Key Details
Sold Price $360,000
Property Type Single Family Home
Sub Type Detached
Listing Status Sold
Purchase Type For Sale
Square Footage 2,026 sqft
Price per Sqft $177
Subdivision Greenbriar Glen
MLS Listing ID PAYK2067932
Sold Date 10/15/24
Style Ranch/Rambler
Bedrooms 4
Full Baths 2
HOA Fees $4/ann
HOA Y/N Y
Abv Grd Liv Area 1,492
Originating Board BRIGHT
Year Built 1997
Annual Tax Amount $4,863
Tax Year 2024
Lot Size 0.281 Acres
Acres 0.28
Property Description
Welcome to 512 Ridgeview Drive, a beautifully remodeled home nestled in the charming town of Dillsburg, PA. This move-in-ready property combines modern upgrades with classic appeal, offering the perfect blend of comfort and style for its new owners.
As you step inside, you'll be greeted by an inviting open floor plan that flows seamlessly from room to room. The entire home has been tastefully remodeled, boasting brand-new flooring, fresh paint, and updated fixtures throughout. The spacious living area is perfect for both relaxing with family and entertaining guests.
The kitchen has been completely transformed with sleek countertops, and stainless steel appliances, making it a dream for any home chef. Adjacent to the kitchen is a bright and airy dining area that overlooks the expansive backyard, ideal for both casual meals and formal gatherings.
This home features 4 generously sized bedrooms, each with ample closet space and large windows that let in plenty of natural light. The updated bathroom offers modern amenities and a fresh, clean design.
One of the standout features of this property is the partially finished lower level, providing additional living space that can be customized to fit your needs. The lower level also includes rough-in plumbing for an additional bathroom, offering the potential for further expansion and added convenience.
Outside, the property sits on a sizable lot with a well-maintained yard, perfect for outdoor activities and gardening. The attached garage provides ample storage space and shelter for your vehicles.
Located in a peaceful neighborhood, 512 Ridgeview Drive offers the tranquility of suburban living while still being conveniently close to local amenities, schools, and major highways. This home is a rare find in Dillsburg and won’t last long on the market.
Don’t miss your chance to own this newly remodeled gem—schedule your private tour today!
Location
State PA
County York
Area Dillsburg Boro (15258)
Zoning RESIDENTIAL
Direction West
Rooms
Basement Daylight, Full, Partially Finished, Poured Concrete, Rear Entrance, Rough Bath Plumb, Space For Rooms, Windows
Main Level Bedrooms 3
Interior
Interior Features Attic/House Fan, Combination Dining/Living, Kitchen - Table Space, Walk-in Closet(s)
Hot Water Electric
Heating Forced Air
Cooling Central A/C
Flooring Carpet, Luxury Vinyl Plank
Fireplaces Number 1
Fireplaces Type Fireplace - Glass Doors, Wood
Equipment Refrigerator, Water Heater
Furnishings No
Fireplace Y
Appliance Refrigerator, Water Heater
Heat Source Propane - Owned
Laundry Hookup, Main Floor
Exterior
Garage Garage - Front Entry
Garage Spaces 6.0
Utilities Available Water Available, Sewer Available, Propane, Electric Available
Amenities Available None
Waterfront N
Water Access N
Roof Type Shingle
Accessibility 32\"+ wide Doors
Attached Garage 2
Total Parking Spaces 6
Garage Y
Building
Story 2
Foundation Concrete Perimeter, Slab
Sewer Public Sewer
Water Public
Architectural Style Ranch/Rambler
Level or Stories 2
Additional Building Above Grade, Below Grade
Structure Type Dry Wall
New Construction N
Schools
School District Northern York County
Others
Pets Allowed Y
HOA Fee Include Other
Senior Community No
Tax ID 58-000-03-0079-00-00000
Ownership Fee Simple
SqFt Source Assessor
Acceptable Financing Cash, Conventional, FHA
Listing Terms Cash, Conventional, FHA
Financing Cash,Conventional,FHA
Special Listing Condition Standard
Pets Description Cats OK, Dogs OK
Read Less Info
Want to know what your home might be worth? Contact us for a FREE valuation!

Our team is ready to help you sell your home for the highest possible price ASAP

Bought with Ievgenii Zabula • Coldwell Banker Realty

"My job is to find and attract mastery-based agents to the office, protect the culture, and make sure everyone is happy! "






