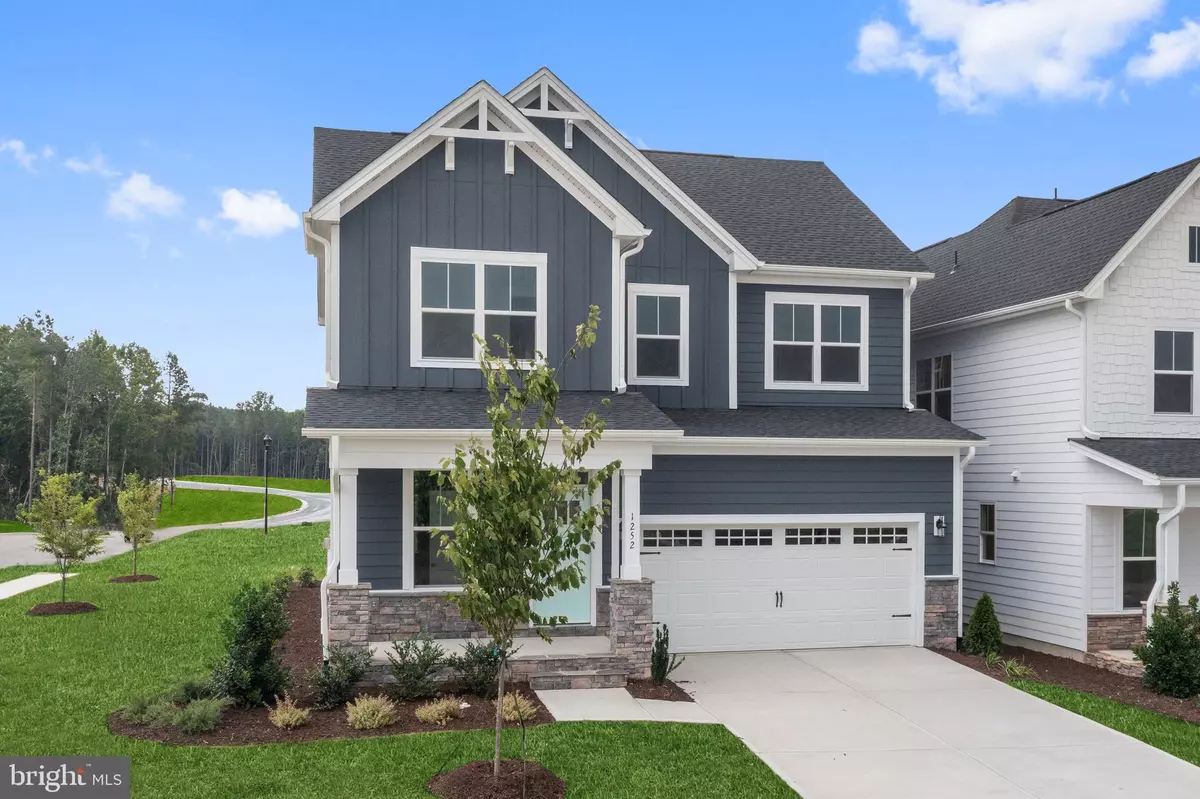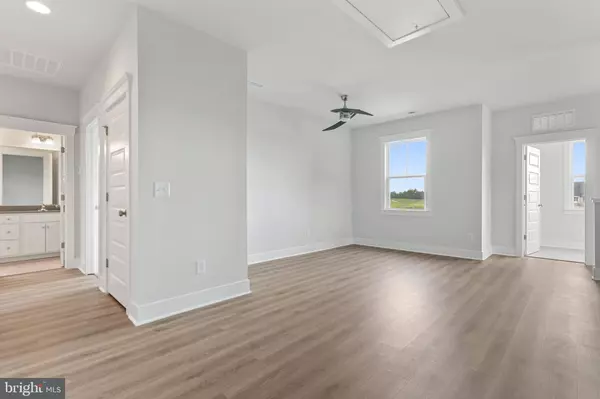$630,050
$639,990
1.6%For more information regarding the value of a property, please contact us for a free consultation.
6 Beds
6 Baths
3,332 SqFt
SOLD DATE : 10/29/2024
Key Details
Sold Price $630,050
Property Type Single Family Home
Sub Type Detached
Listing Status Sold
Purchase Type For Sale
Square Footage 3,332 sqft
Price per Sqft $189
Subdivision Snowden Bridge
MLS Listing ID VAFV2020410
Sold Date 10/29/24
Style Craftsman
Bedrooms 6
Full Baths 5
Half Baths 1
HOA Fees $153/mo
HOA Y/N Y
Abv Grd Liv Area 2,434
Originating Board BRIGHT
Year Built 2024
Tax Year 2024
Lot Size 6,000 Sqft
Acres 0.14
Property Description
Brand New Monroe floorplan is under construction and nearly ready for move in!!
This charming residence is designed for modern living, where open spaces and thoughtful details converge to create an inviting atmosphere for everyday life. Step inside to discover an open floorplan that effortlessly connects each room, promoting easy flow and a sense of unity throughout the home.
The kitchen serves as the heart of the living space, boasting a spacious island and walk-in pantry, perfect for culinary adventures and effortless organization. The kitchen features Carrara Morro quartz countertops, gourmet stainless steel appliances, white cabinets throughout and a large island with gray cabinets, and a matte black faucet.
It seamlessly transitions into the great room with an oversized sliding door inviting you to the rear patio, extending the living area outdoors.
Adjacent to the great room, the dining room offers a dedicated space for gatherings and meals, conveniently located just beyond the foyer, creating a welcoming entry point for guests. The main level also features a convenient guest suite with an en suite bath.
Retreat to the upper level to discover the tranquil primary suite, a sanctuary of comfort and relaxation. Here, a spacious en suite with soaking sub awaits, two large walk-in closets offer ample storage, ensuring organization and ease.
Additionally, the upper level includes a loft, three secondary bedrooms, two full baths, and a conveniently located laundry room, enhancing convenience and practicality.
Extend your living space even further with the lower level with a finished recreation room, bedroom, and full bath, creating the perfect retreat for entertaining or relaxation.
Community with pool, indoor sports, trails, dog park and so much more!
Closing Cost Assistance Available. Photos are of model and may show options.
Location
State VA
County Frederick
Zoning R
Rooms
Basement Rear Entrance, Full, Partially Finished, Walkout Level
Main Level Bedrooms 1
Interior
Interior Features Attic, Family Room Off Kitchen, Kitchen - Island, Primary Bath(s), Entry Level Bedroom, Floor Plan - Open
Hot Water Natural Gas
Heating Forced Air
Cooling Central A/C
Fireplaces Number 1
Equipment Washer/Dryer Hookups Only, Dishwasher, Oven/Range - Gas, Refrigerator
Fireplace Y
Window Features Double Pane,Insulated,Low-E
Appliance Washer/Dryer Hookups Only, Dishwasher, Oven/Range - Gas, Refrigerator
Heat Source Natural Gas
Exterior
Parking Features Garage - Front Entry
Garage Spaces 2.0
Amenities Available Basketball Courts, Bike Trail, Common Grounds, Community Center, Jog/Walk Path, Other, Picnic Area, Pool - Outdoor, Tennis - Indoor, Tot Lots/Playground, Volleyball Courts
Water Access N
Roof Type Shingle
Accessibility None
Attached Garage 2
Total Parking Spaces 2
Garage Y
Building
Story 3
Foundation Concrete Perimeter
Sewer Public Sewer
Water Public
Architectural Style Craftsman
Level or Stories 3
Additional Building Above Grade, Below Grade
Structure Type Dry Wall,9'+ Ceilings
New Construction Y
Schools
Elementary Schools Jordan Springs
Middle Schools James Wood
High Schools James Wood
School District Frederick County Public Schools
Others
HOA Fee Include Common Area Maintenance,Snow Removal,Trash
Senior Community No
Tax ID NO TAX RECORD
Ownership Fee Simple
SqFt Source Estimated
Security Features Smoke Detector
Special Listing Condition Standard
Read Less Info
Want to know what your home might be worth? Contact us for a FREE valuation!

Our team is ready to help you sell your home for the highest possible price ASAP

Bought with Lucia A Jason • Samson Properties

"My job is to find and attract mastery-based agents to the office, protect the culture, and make sure everyone is happy! "






