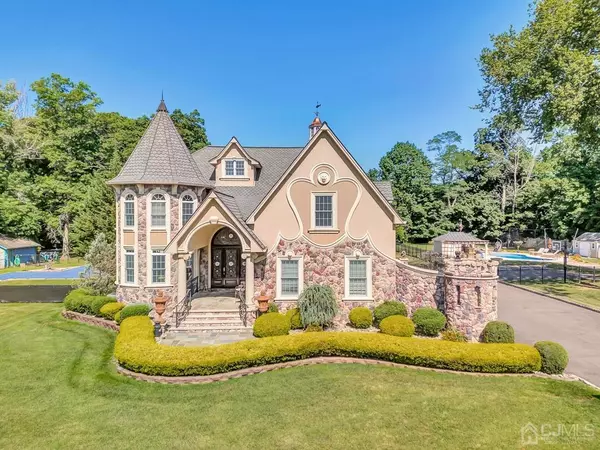$1,525,000
$1,559,000
2.2%For more information regarding the value of a property, please contact us for a free consultation.
5 Beds
5 Baths
5,227 SqFt
SOLD DATE : 10/31/2024
Key Details
Sold Price $1,525,000
Property Type Single Family Home
Sub Type Single Family Residence
Listing Status Sold
Purchase Type For Sale
Square Footage 5,227 sqft
Price per Sqft $291
Subdivision Beechwood Heights
MLS Listing ID 2501079R
Sold Date 10/31/24
Style Custom Home
Bedrooms 5
Full Baths 4
Half Baths 2
Originating Board CJMLS API
Year Built 2009
Annual Tax Amount $21,612
Tax Year 2022
Lot Size 0.861 Acres
Acres 0.8609
Lot Dimensions 375.00 x 0.00
Property Description
Prepare to be impressed ! Custom & Quality built by the builder for his family - This home has so much to offer - As you enter into the 18 ft foyer w/circular staircase, you have a large formal dining room to your left , Custom kitchen w/plenty of cabinets/two refrigerators/double oven/center island open to the breakfast room complete w/a 10x15 circular Wet bar area, additional cabinets and it is all open to family room w/gas marble fireplace, overlooking almost an acre of land with sliders out to the patio and heated pool, a set of French doors lead to a 1st floor office, There is a 1st floor bedroom ensuite, laundry room, half bath out to the yard and a large pantry & coat closet, The spiral stair case takes you to the 2nd level landing, there are 3 large ensuite bedrooms, 2 with sitting rooms, all with large closets & oversized showers in each bath, a second laundry room and a staircase up to the 3rd level with a 26x23 bonus room or 5th bedroom. The basement is finished - 40x51 open room ready for you to create what ever additional living space you desire.17 Zone Hot water Radiant heat, 4 central air units, HWBB heat in basement, 2 refrigerators, 2 laundry rooms, see the floors plans to gage the layout and sizes! Square footage was populated from the MLS as per tax assessor
Location
State NJ
County Middlesex
Community Curbs
Zoning R100
Rooms
Basement Full, Finished, Bath Half, Other Room(s), Recreation Room
Dining Room Formal Dining Room
Kitchen Granite/Corian Countertops, Kitchen Island, Pantry, Separate Dining Area
Interior
Interior Features Blinds, Skylight, Wet Bar, 1 Bedroom, Entrance Foyer, Great Room, Kitchen, Laundry Room, Library/Office, Bath Half, Bath Full, Dining Room, Family Room, 3 Bedrooms, Bath Other, Bath Third, Other Room(s)
Heating Zoned, Radiant-Hot Water
Cooling Central Air
Flooring Carpet, Marble, Wood
Fireplaces Number 1
Fireplaces Type Gas
Fireplace true
Window Features Insulated Windows,Blinds,Skylight(s)
Appliance Dishwasher, Dryer, Microwave, Refrigerator, Range, Oven, Washer, Gas Water Heater
Heat Source Natural Gas
Exterior
Exterior Feature Lawn Sprinklers, Open Porch(es), Curbs, Patio, Fencing/Wall, Yard, Insulated Pane Windows
Garage Spaces 3.0
Fence Fencing/Wall
Pool In Ground
Community Features Curbs
Utilities Available Electricity Connected, Natural Gas Connected
Roof Type Asphalt
Porch Porch, Patio
Building
Lot Description Level
Story 2
Sewer Public Sewer
Water Public
Architectural Style Custom Home
Others
Senior Community no
Tax ID 1000112000000007
Ownership Fee Simple
Energy Description Natural Gas
Read Less Info
Want to know what your home might be worth? Contact us for a FREE valuation!

Our team is ready to help you sell your home for the highest possible price ASAP


"My job is to find and attract mastery-based agents to the office, protect the culture, and make sure everyone is happy! "






