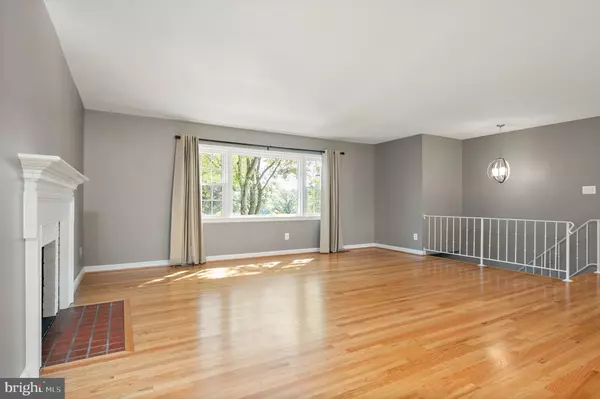$775,000
$775,000
For more information regarding the value of a property, please contact us for a free consultation.
4 Beds
3 Baths
1,450 SqFt
SOLD DATE : 11/01/2024
Key Details
Sold Price $775,000
Property Type Single Family Home
Sub Type Detached
Listing Status Sold
Purchase Type For Sale
Square Footage 1,450 sqft
Price per Sqft $534
Subdivision Wilton Woods
MLS Listing ID VAFX2201092
Sold Date 11/01/24
Style Colonial
Bedrooms 4
Full Baths 3
HOA Y/N N
Abv Grd Liv Area 1,450
Originating Board BRIGHT
Year Built 1971
Annual Tax Amount $9,070
Tax Year 2024
Lot Size 0.303 Acres
Acres 0.3
Property Description
Discover your ideal home in the serene cul-de-sac of Wilton Woods! This move-in-ready gem is bathed in natural light and features a convenient 2-car garage. The inviting eat-in kitchen boasts recessed lighting, while the expansive dining room and cozy living room, complete with a wood-burning fireplace, offer perfect spaces for entertaining and relaxation. Step outside to the new deck and enjoy the flat, fully fenced yard—ideal for outdoor gatherings and play.
This beautiful home has been updated and is waiting for you! The master bedroom is a retreat with two closets, including a walk-in, and a private ensuite bath. The generously sized second and third bedrooms provide ample space for family or guests. The lower level is a versatile haven featuring a fireplace and a bedroom, making it an excellent in-law or au pair suite.
Location
State VA
County Fairfax
Zoning 130
Rooms
Other Rooms Living Room, Primary Bedroom, Bedroom 2, Bedroom 3, Bedroom 1
Basement Front Entrance
Main Level Bedrooms 3
Interior
Hot Water Electric
Heating Heat Pump - Electric BackUp
Cooling Ceiling Fan(s), Central A/C
Fireplaces Number 1
Fireplace Y
Heat Source Electric
Exterior
Parking Features Garage - Front Entry, Garage Door Opener
Garage Spaces 4.0
Utilities Available Cable TV Available
Water Access N
Roof Type Asphalt
Accessibility None
Attached Garage 2
Total Parking Spaces 4
Garage Y
Building
Story 2
Foundation Brick/Mortar, Crawl Space
Sewer Public Sewer
Water Public
Architectural Style Colonial
Level or Stories 2
Additional Building Above Grade
New Construction N
Schools
Elementary Schools Clermont
Middle Schools Twain
High Schools Edison
School District Fairfax County Public Schools
Others
Pets Allowed Y
Senior Community No
Tax ID 0823 25 0020A
Ownership Fee Simple
SqFt Source Assessor
Security Features Smoke Detector
Acceptable Financing Cash, Conventional, FHA, VA, VHDA
Listing Terms Cash, Conventional, FHA, VA, VHDA
Financing Cash,Conventional,FHA,VA,VHDA
Special Listing Condition Standard
Pets Allowed No Pet Restrictions
Read Less Info
Want to know what your home might be worth? Contact us for a FREE valuation!

Our team is ready to help you sell your home for the highest possible price ASAP

Bought with Jennifer L Molden • Coldwell Banker Realty

"My job is to find and attract mastery-based agents to the office, protect the culture, and make sure everyone is happy! "






