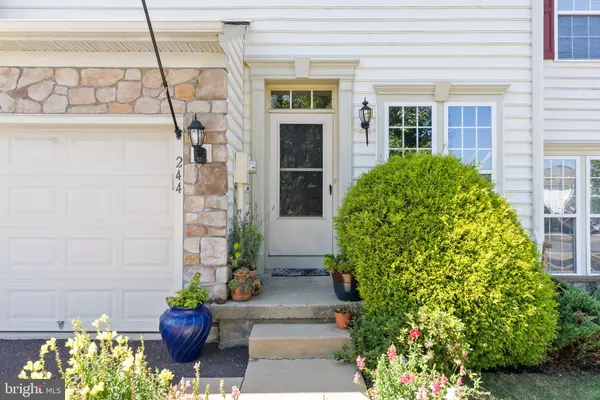$395,000
$410,000
3.7%For more information regarding the value of a property, please contact us for a free consultation.
3 Beds
3 Baths
2,440 SqFt
SOLD DATE : 10/31/2024
Key Details
Sold Price $395,000
Property Type Townhouse
Sub Type Interior Row/Townhouse
Listing Status Sold
Purchase Type For Sale
Square Footage 2,440 sqft
Price per Sqft $161
Subdivision Coventry Glen
MLS Listing ID PACT2071832
Sold Date 10/31/24
Style Other
Bedrooms 3
Full Baths 2
Half Baths 1
HOA Fees $165/mo
HOA Y/N Y
Abv Grd Liv Area 1,864
Originating Board BRIGHT
Year Built 2007
Annual Tax Amount $5,329
Tax Year 2024
Lot Size 2,841 Sqft
Acres 0.07
Lot Dimensions 0.00 x 0.00
Property Description
Located in the ever-popular Coventry Glen development in the Owen J. Roberts SD, this interior 3 bedroom , 2 1/2 bath unit is ready for a new owner! One of the best locations in the development backing to open space! Enter into the combination living/ dining areas with an open floor plan and large front window. The main floor boasts beautiful laminate flooring throughout along with 9' ceilings. Tucked off the side it the coat closet, ½ bath with a pedestal sink and vinyl flooring, and the 1 car garage. The kitchen has upgraded cabinetry, Corian counters, tile backsplash, double bowl sink with a disposal, smooth top electric range, recessed lighting and island seating for 2. Directly behind is the eating area that then sits adjacent to the bonus room/Solarium with a vaulted ceiling with fan which is perfect for an extra gathering area, or office or playroom, and the Family room with a gas burning fireplace on the other side. Exit the sliders to the back fenced in yard with a paver patio and gardens. The perfect spot for grilling out and letting the dog(s) run around. Back inside, make your way up the turned stairs where you will find the primary bedroom located at the back of the house with ceiling fan, large walk-in closet and the primary bathroom with a double vanity, corner soaking tub and a separate shower with tile surround. Next in the hallway comes the hall bathroom with tile surround bathtub, linen closet in the hall, and the laundry room with utility sink. Finishing off the 2nd floor are 2 nice-sized bedrooms both with lots of natural light. But we are not done! The full finished bsmt. has recessed lights, a large area for watching the big game or your favorite movie and an area for working out. There is also a utility room and an extra-large unfinished room that has been plumbed for a bathroom and could be an additional office area or whatever else you may need. Seller just put all NEW carpeting in the house after moving out! Per the Seller, Roofs will be replaced in 2025 and covered by the HOA. Close by to major routes, shopping and dining. Schedule your tour today!
* All dimensions of lots and building/room sizes are approximate and should be verified by the Buyer(s) for accuracy. *
Location
State PA
County Chester
Area East Coventry Twp (10318)
Zoning RESIDENTIAL
Rooms
Other Rooms Living Room, Dining Room, Primary Bedroom, Bedroom 2, Bedroom 3, Kitchen, Family Room, Basement, Breakfast Room, Solarium, Storage Room
Basement Full, Fully Finished, Interior Access
Interior
Interior Features Primary Bath(s), Ceiling Fan(s), Combination Dining/Living, Family Room Off Kitchen, Floor Plan - Open, Recessed Lighting, Bathroom - Soaking Tub, Sound System, Bathroom - Stall Shower, Bathroom - Tub Shower
Hot Water Natural Gas
Heating Forced Air
Cooling Central A/C
Flooring Carpet, Laminate Plank, Vinyl
Fireplaces Number 1
Fireplaces Type Gas/Propane
Equipment Built-In Microwave, Dishwasher, Disposal, Oven - Self Cleaning, Oven/Range - Electric
Furnishings No
Fireplace Y
Appliance Built-In Microwave, Dishwasher, Disposal, Oven - Self Cleaning, Oven/Range - Electric
Heat Source Natural Gas
Laundry Upper Floor
Exterior
Exterior Feature Patio(s)
Parking Features Garage - Front Entry, Garage Door Opener, Inside Access
Garage Spaces 1.0
Fence Partially, Rear, Vinyl
Utilities Available Cable TV
Amenities Available Tot Lots/Playground
Water Access N
Street Surface Black Top
Accessibility None
Porch Patio(s)
Attached Garage 1
Total Parking Spaces 1
Garage Y
Building
Story 2
Foundation Concrete Perimeter, Slab
Sewer Public Sewer
Water Public
Architectural Style Other
Level or Stories 2
Additional Building Above Grade, Below Grade
New Construction N
Schools
School District Owen J Roberts
Others
Pets Allowed Y
HOA Fee Include Common Area Maintenance,Lawn Care Front,Lawn Care Rear,Lawn Care Side,Lawn Maintenance,Management,Trash,Snow Removal
Senior Community No
Tax ID 18-01 -0400
Ownership Fee Simple
SqFt Source Assessor
Acceptable Financing Cash, Conventional, FHA
Horse Property N
Listing Terms Cash, Conventional, FHA
Financing Cash,Conventional,FHA
Special Listing Condition Standard
Pets Allowed No Pet Restrictions
Read Less Info
Want to know what your home might be worth? Contact us for a FREE valuation!

Our team is ready to help you sell your home for the highest possible price ASAP

Bought with Keith S Kline • Coldwell Banker Hearthside Realtors-Collegeville
"My job is to find and attract mastery-based agents to the office, protect the culture, and make sure everyone is happy! "






