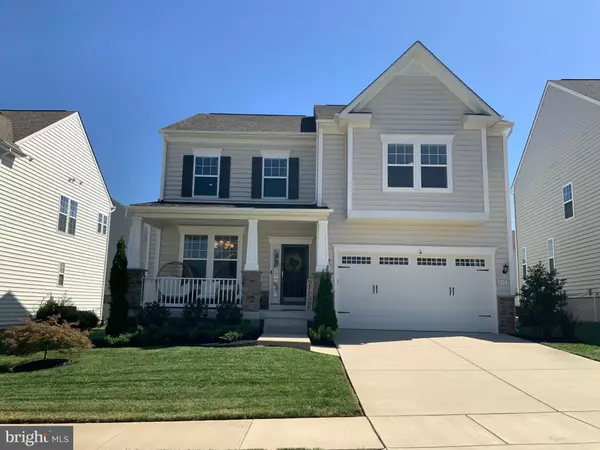$769,000
$764,000
0.7%For more information regarding the value of a property, please contact us for a free consultation.
4 Beds
4 Baths
4,840 SqFt
SOLD DATE : 11/01/2024
Key Details
Sold Price $769,000
Property Type Single Family Home
Sub Type Detached
Listing Status Sold
Purchase Type For Sale
Square Footage 4,840 sqft
Price per Sqft $158
Subdivision Smith Home Farm
MLS Listing ID MDPG2124136
Sold Date 11/01/24
Style Colonial
Bedrooms 4
Full Baths 3
Half Baths 1
HOA Fees $100/mo
HOA Y/N Y
Abv Grd Liv Area 3,360
Originating Board BRIGHT
Year Built 2019
Annual Tax Amount $8,654
Tax Year 2024
Lot Size 6,000 Sqft
Acres 0.14
Property Description
HUGE PRICE ADJUSTMENT !!! OPEN HOUSE SATURDAY OCTOBER 5,2024 FROM 1PM-3PM
MOTIVATED SELLER !!!
( SELLER WILL COVER BUYER’S HOME INSPECTION, HOME APPRAISAL
THE SELLER IS OFFERING $10K TOWARDS BUYER CLOSING COST.
ALL TV’S IN THE HOME WILL CONVEY WITH PROPERTY, BUYER CAN SELECT FURNITURE ITEMS
THAT THEY WOULD LIKE TO CONVEY WITH HOME.)
Your Dream Home Awaits in a Premier Maryland Community!
Welcome to the home that has it all, nestled in a stunning resort-style community where every day feels like a vacation! This incredible property is packed with high-end features and offers an unparalleled lifestyle, making it the perfect choice for anyone looking to move quickly and live comfortably.
Community Highlights: Imagine living in a neighborhood where relaxation and recreation are just steps from your door. Take a dip in the Olympic-sized adult pool or let the kids enjoy the separate toddler pool. Stay fit with on-site exercise classes like Zumba and Yoga, or work out in the clubhouse’s fully equipped aerobics and exercise rooms. The fun doesn’t stop there—enjoy movies in the clubhouse theater room, challenge friends in the teen game room, or take a stroll through the dog-friendly community’s multiple scenic trails.
The large neighborhood clubhouse is the heart of the community, offering everything from a sports lounge to a rentable community room for special events. Plus, with an on-site HOA presence and regular summer entertainment, you’ll always feel connected and cared for.
Property Features: Step inside and fall in love with this beautifully designed home. The gourmet kitchen is a chef’s dream, featuring upgraded cabinets with soft-close drawers, a double oven, and a spacious island perfect for gatherings. The open floor plan is bright and airy, with a morning room and a 4-foot rear family room extension that adds even more living space.
Retreat to the luxurious owner’s suite, complete with a tray ceiling, a cozy sitting room, and a frameless shower door in the spa-like en-suite bath. The second floor offers a spacious loft, ideal for a home office or additional relaxation space. With a fully finished basement, boxed oak stairs with white risers, upgraded flooring, and a composite deck, this home truly has it all.
Prime Location: Located just minutes from everything you need, this home offers unbeatable convenience. Enjoy quick access to major expressways like the 495 Interstate, Suitland Parkway, and 295 Parkway, making commutes a breeze. Spend weekends exploring National Harbor, MGM National Harbor, and Washington D.C., or shop to your heart’s content at Tanger Outlets and Woodmore Town Center.
Don’t Miss Out! This home is move-in ready with a transferrable 10-year warranty (5 years remaining), offering peace of mind for your investment. With its luxurious features, vibrant community, and prime location, this property won’t stay on the market long. Schedule your tour today and discover why this Maryland gem is the perfect place for you to call home!
Location
State MD
County Prince Georges
Zoning LCD
Rooms
Basement Daylight, Full, Connecting Stairway, Fully Finished, Heated, Outside Entrance
Interior
Interior Features Ceiling Fan(s), Crown Moldings, Dining Area, Family Room Off Kitchen, Floor Plan - Open
Hot Water Natural Gas
Heating Forced Air, Central
Cooling Central A/C, Whole House Fan, Programmable Thermostat
Flooring Laminate Plank
Equipment Built-In Microwave, Built-In Range, Dishwasher, Disposal, Dryer, Energy Efficient Appliances, ENERGY STAR Clothes Washer, Exhaust Fan, Extra Refrigerator/Freezer, Icemaker, Microwave, Oven - Double, Oven - Wall, Refrigerator, Stainless Steel Appliances, Washer, Water Heater
Fireplace N
Window Features Double Pane,Energy Efficient
Appliance Built-In Microwave, Built-In Range, Dishwasher, Disposal, Dryer, Energy Efficient Appliances, ENERGY STAR Clothes Washer, Exhaust Fan, Extra Refrigerator/Freezer, Icemaker, Microwave, Oven - Double, Oven - Wall, Refrigerator, Stainless Steel Appliances, Washer, Water Heater
Heat Source Natural Gas
Laundry Has Laundry, Dryer In Unit, Washer In Unit, Upper Floor
Exterior
Exterior Feature Deck(s)
Parking Features Garage - Front Entry, Garage Door Opener
Garage Spaces 2.0
Utilities Available Electric Available, Natural Gas Available, Water Available
Amenities Available Club House, Bike Trail, Billiard Room, Common Grounds, Community Center, Exercise Room, Fitness Center, Game Room, Jog/Walk Path, Meeting Room, Party Room, Picnic Area, Pool - Outdoor, Security, Swimming Pool, Tot Lots/Playground
Water Access N
Roof Type Shingle
Accessibility Doors - Swing In
Porch Deck(s)
Attached Garage 2
Total Parking Spaces 2
Garage Y
Building
Story 3
Foundation Concrete Perimeter
Sewer Public Sewer
Water Public
Architectural Style Colonial
Level or Stories 3
Additional Building Above Grade, Below Grade
Structure Type Dry Wall
New Construction N
Schools
Elementary Schools Arrowhead
Middle Schools Kettering
High Schools Dr. Henry A. Wise, Jr.
School District Prince George'S County Public Schools
Others
Pets Allowed Y
HOA Fee Include Lawn Maintenance,Pool(s),Other
Senior Community No
Tax ID 17065608591
Ownership Fee Simple
SqFt Source Assessor
Acceptable Financing FHA, Conventional, Cash, VA
Horse Property N
Listing Terms FHA, Conventional, Cash, VA
Financing FHA,Conventional,Cash,VA
Special Listing Condition Standard
Pets Description Dogs OK, Cats OK
Read Less Info
Want to know what your home might be worth? Contact us for a FREE valuation!

Our team is ready to help you sell your home for the highest possible price ASAP

Bought with Shelby Colette Weaver • Redfin Corp

"My job is to find and attract mastery-based agents to the office, protect the culture, and make sure everyone is happy! "






