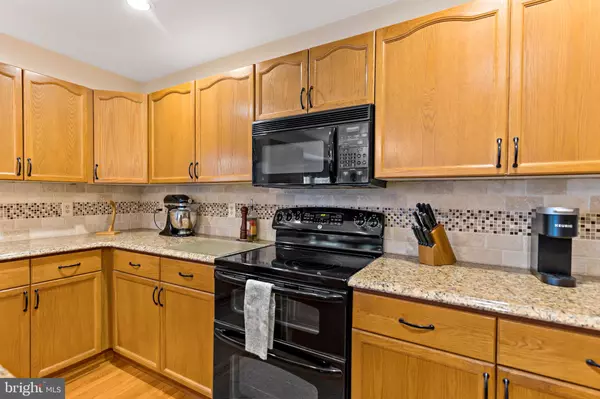$405,000
$400,000
1.3%For more information regarding the value of a property, please contact us for a free consultation.
4 Beds
3 Baths
2,721 SqFt
SOLD DATE : 11/05/2024
Key Details
Sold Price $405,000
Property Type Single Family Home
Sub Type Detached
Listing Status Sold
Purchase Type For Sale
Square Footage 2,721 sqft
Price per Sqft $148
Subdivision Laurel Ridge
MLS Listing ID WVBE2032608
Sold Date 11/05/24
Style Colonial
Bedrooms 4
Full Baths 2
Half Baths 1
HOA Fees $19/ann
HOA Y/N Y
Abv Grd Liv Area 1,978
Originating Board BRIGHT
Year Built 1997
Annual Tax Amount $1,564
Tax Year 2022
Lot Size 9,583 Sqft
Acres 0.22
Property Description
OFFER DEADLINE 9/5/2024 at 7pm. This can be your new home in the sought-after Laurel Ridge neighborhood, this impeccably maintained, one-owner home is a rare find in todays market. 4 spacious bedrooms and 2.5 baths, the property seamlessly combines comfort and style. The heart of the home is the gourmet kitchen, featuring gleaming granite countertops, a large center island, custom backsplash, a pantry and rich hardwood floors. Custom window treatments throughout, this space is both functional and beautiful. The formal living room showcases crown and chair molding, perfect for hosting gatherings. The family room off of the kitchen presents a wood burning fireplace converted to gas.
Step downstairs to the fully finished basement, upgraded with recessed lighting complete with a wet bar—a perfect retreat for entertaining at walkout level. Outdoors, the 17 x 14 deck leads to a stunning 16 x 32 inground pool with a diving board, offering a resort-like ambiance right in your backyard morning or night with the exterior lighting features. The fenced yard ensures privacy, making it an ideal space for relaxation and fun. With a 50-year transferrable roof warranty and many more upgrades, this home is a rare find that offers luxury and peace of mind. Priced below market value, this home is worth the visit.
Location
State WV
County Berkeley
Zoning 101
Rooms
Other Rooms Living Room, Dining Room, Primary Bedroom, Bedroom 2, Bedroom 3, Kitchen, Family Room, Foyer, Great Room, Bathroom 2, Bathroom 3, Primary Bathroom, Half Bath
Basement Connecting Stairway, Daylight, Partial, Full, Heated, Interior Access, Outside Entrance, Partially Finished, Rear Entrance, Rough Bath Plumb, Space For Rooms, Walkout Level
Interior
Interior Features Attic/House Fan, Carpet, Ceiling Fan(s), Chair Railings, Family Room Off Kitchen, Floor Plan - Traditional, Kitchen - Island, Pantry, Primary Bath(s), Recessed Lighting, Walk-in Closet(s), Crown Moldings, Window Treatments, Wood Floors
Hot Water Electric
Heating Heat Pump(s)
Cooling Central A/C, Ceiling Fan(s)
Fireplaces Number 2
Fireplaces Type Gas/Propane
Equipment Built-In Microwave, Dishwasher, Disposal, Exhaust Fan, Extra Refrigerator/Freezer, Oven/Range - Electric, Refrigerator
Furnishings No
Fireplace Y
Window Features Screens
Appliance Built-In Microwave, Dishwasher, Disposal, Exhaust Fan, Extra Refrigerator/Freezer, Oven/Range - Electric, Refrigerator
Heat Source Electric
Exterior
Exterior Feature Deck(s), Patio(s)
Parking Features Additional Storage Area, Garage - Front Entry, Garage Door Opener, Inside Access
Garage Spaces 4.0
Fence Rear
Pool Fenced, In Ground
Utilities Available Under Ground
Water Access Y
Water Access Desc Fishing Allowed
Roof Type Architectural Shingle
Street Surface Paved
Accessibility None
Porch Deck(s), Patio(s)
Road Frontage HOA
Attached Garage 2
Total Parking Spaces 4
Garage Y
Building
Lot Description Front Yard, Landscaping
Story 3
Foundation Concrete Perimeter
Sewer Public Sewer
Water Public
Architectural Style Colonial
Level or Stories 3
Additional Building Above Grade, Below Grade
New Construction N
Schools
School District Berkeley County Schools
Others
Senior Community No
Tax ID 04 28E003800000000
Ownership Fee Simple
SqFt Source Estimated
Horse Property N
Special Listing Condition Standard
Read Less Info
Want to know what your home might be worth? Contact us for a FREE valuation!

Our team is ready to help you sell your home for the highest possible price ASAP

Bought with Travis B Davis • Pearson Smith Realty, LLC

"My job is to find and attract mastery-based agents to the office, protect the culture, and make sure everyone is happy! "






