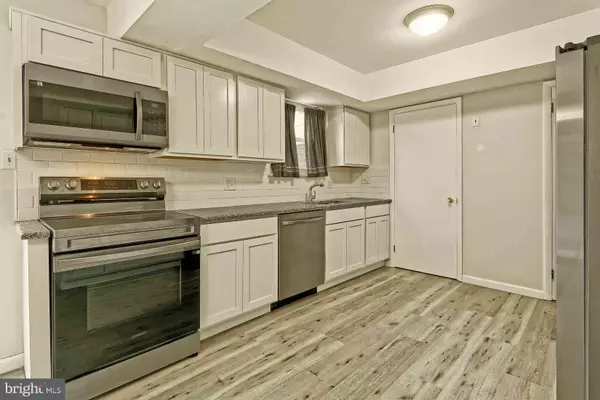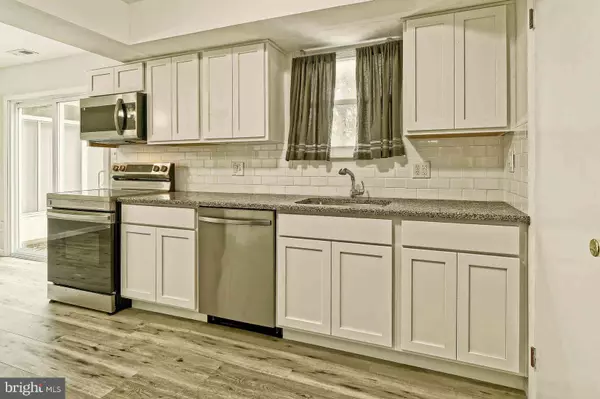$310,000
$299,900
3.4%For more information regarding the value of a property, please contact us for a free consultation.
3 Beds
2 Baths
1,386 SqFt
SOLD DATE : 11/06/2024
Key Details
Sold Price $310,000
Property Type Single Family Home
Sub Type Twin/Semi-Detached
Listing Status Sold
Purchase Type For Sale
Square Footage 1,386 sqft
Price per Sqft $223
Subdivision Bankbridge
MLS Listing ID NJGL2048112
Sold Date 11/06/24
Style Colonial
Bedrooms 3
Full Baths 1
Half Baths 1
HOA Y/N N
Abv Grd Liv Area 1,386
Originating Board BRIGHT
Year Built 1980
Annual Tax Amount $5,145
Tax Year 2023
Lot Size 4,500 Sqft
Acres 0.1
Lot Dimensions 45.00 x 100.00
Property Description
Welcome home to this newly updated three bedroom, one and a half bath colonial twin with a large garage and fenced in yard, situated on a cul-de-sac in the desirable Bankbridge neighborhood. Reap the benefits of the recent updates throughout the home. The improvements include a new kitchen with brand-new stainless-steel appliances, granite countertops, cabinets, tile backsplash, sink, and flooring. The living room and dining area also have brand new flooring. The steps, upstairs hallway, and all three bedrooms have brand new carpeting. The entire interior of the home has a new coat of paint. There is a new slider door off the dining area that leads out to the fenced in backyard, which you will notice, also includes some new fencing. Additional updates include a brand-new garage door, new electric outlets throughout the first floor, and a new ceiling fan in the primary bedroom. A significant expense has been taken care of because the home has a brand-new roof. The laundry is conveniently located on the second floor. Looks can be deceiving, because the one car garage has enough space for not only a vehicle, but additional storage or work space for the hobby enthusiast, or additional space for your side hustle materials. There is also a storage shed attached to the garage if you need a little more storage space. Please note the lower taxes, and no association fee to keep your monthly expenses down. The home is conveniently located near major highways that connect to Philadelphia, Cherry Hill, and Delaware. This home shows great inside, professional photos coming soon.
Location
State NJ
County Gloucester
Area Deptford Twp (20802)
Zoning RESIDENTIAL
Interior
Hot Water Natural Gas
Heating Forced Air
Cooling Central A/C
Fireplace N
Heat Source Natural Gas
Exterior
Parking Features Garage - Rear Entry, Oversized
Garage Spaces 1.0
Water Access N
Accessibility None
Attached Garage 1
Total Parking Spaces 1
Garage Y
Building
Story 2
Foundation Slab
Sewer Public Sewer
Water Public
Architectural Style Colonial
Level or Stories 2
Additional Building Above Grade, Below Grade
New Construction N
Schools
Middle Schools Deptford
High Schools Deptford Township H.S.
School District Deptford Township Public Schools
Others
Senior Community No
Tax ID 02-00652-00016
Ownership Fee Simple
SqFt Source Assessor
Special Listing Condition Standard
Read Less Info
Want to know what your home might be worth? Contact us for a FREE valuation!

Our team is ready to help you sell your home for the highest possible price ASAP

Bought with Dana M Gavin • Keller Williams Realty - Washington Township

"My job is to find and attract mastery-based agents to the office, protect the culture, and make sure everyone is happy! "






