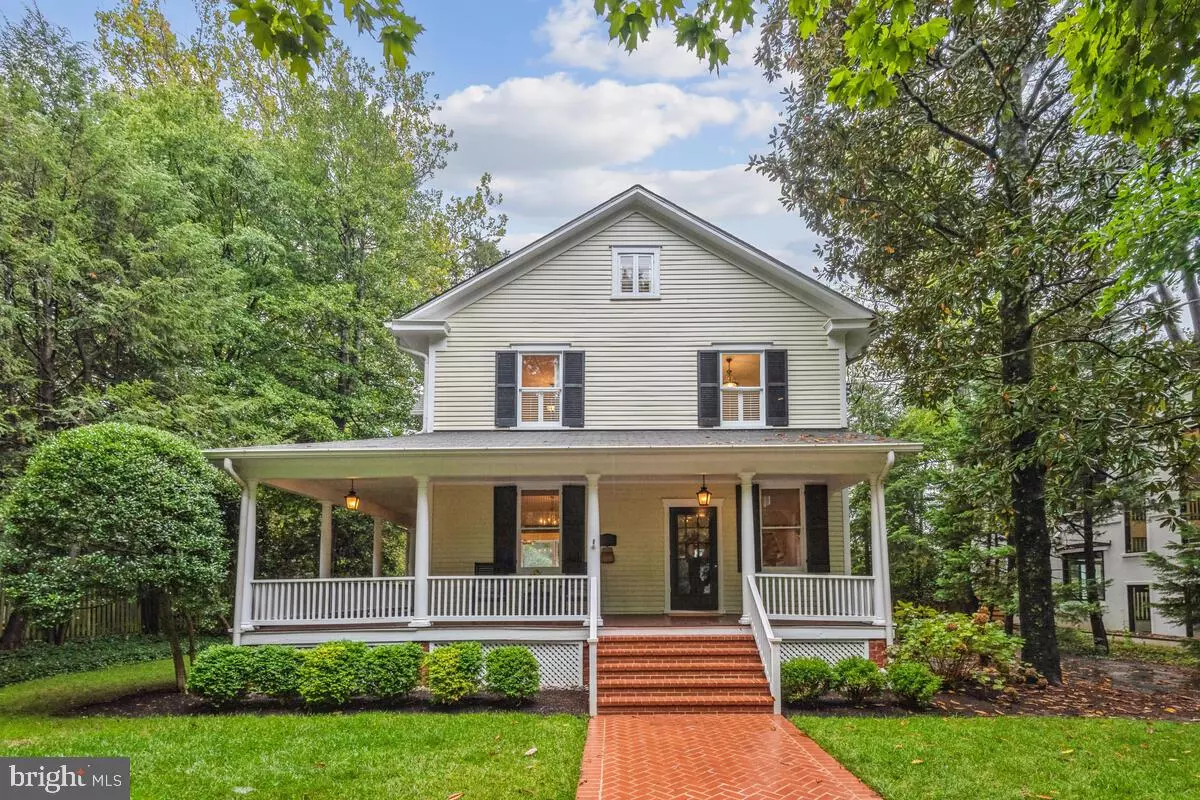$1,650,000
$1,699,999
2.9%For more information regarding the value of a property, please contact us for a free consultation.
4 Beds
4 Baths
3,090 SqFt
SOLD DATE : 11/06/2024
Key Details
Sold Price $1,650,000
Property Type Single Family Home
Sub Type Detached
Listing Status Sold
Purchase Type For Sale
Square Footage 3,090 sqft
Price per Sqft $533
Subdivision Kenilworth
MLS Listing ID MDMC2148830
Sold Date 11/06/24
Style Traditional,Farmhouse/National Folk
Bedrooms 4
Full Baths 3
Half Baths 1
HOA Y/N N
Abv Grd Liv Area 2,340
Originating Board BRIGHT
Year Built 1923
Annual Tax Amount $21,659
Tax Year 2024
Lot Size 0.700 Acres
Acres 0.7
Property Sub-Type Detached
Property Description
Sited on a tree-lined street on one of the most beautiful and largest lots (over 30,000 sq ft) in the North Chevy Chase community, this classic home presents an opportunity for 21st-century living within the framework of timeless architectural style. A herringbone-brick walkway and wrap-around porch with a beaded ceiling extend a warm welcome into the interior, where 10-foot ceilings and oversized millwork appoint the grand living spaces. The main-level spaces include a formal living room, a spacious dining room with a bay window overlooking the grounds, a powder room and a stunning chef's kitchen. Honoring the tradition of the home's original design, the dream kitchen is outfitted with furniture-style cabinetry with beaded glass fronts, windows with intricate iron detailing, a custom hood, crown molding and gorgeous quartz surfaces. The kitchen includes an island, a wine refrigerator, a built-in floor-to-ceiling hutch, and an 8-burner gas stove. So delightful, the adjoining casual dining space opens to and overlooks a deck and a breathtaking, deep level lawn framed by mature landscaping and gorgeous shady trees. The grounds are absolutely beautiful and present every option for expanding the home, if desired.
A wide stairway leads to the upper level, where there are 3 bedrooms and a full, renovated bath. The primary bedroom is next to an original bedroom that has been converted into a custom owner's closet. Two additional bedrooms are both spacious and light-filled. The bath has been modernized with a separate shower, period-style chandeliers and a tub. Ascend the stairs to the attic level, where bench seating and built-ins craft a storybook style children's room with an adjoining space for play. In keeping with the home's style, a soaking tub sits under the window in the full bath. Finished with durable engineered hardwood flooring, the walk-out lower level offers a recreation room, a workshop, a full bath and a laundry room.
Located on a quiet street that is moments to the North Chevy Chase Swim Club, North Chevy Chase Elementary School and the new Chevy Chase Lake retail development, this home has easy access to Kensington's shopping and dining, walking trails into Rock Creek Park, Bethesda and commuting corridors that ring the nation's capital. For the buyer seeking authentic craftsmanship with abundant state-of-the-art amenities with the option to further add their own custom design imprint, this is an unparalleled opportunity!
Location
State MD
County Montgomery
Zoning R90
Direction North
Rooms
Other Rooms Bonus Room
Basement Connecting Stairway, Daylight, Partial, Partially Finished, Outside Entrance, Rear Entrance, Walkout Stairs
Interior
Hot Water Natural Gas
Heating Central
Cooling Central A/C
Flooring Carpet, Hardwood
Fireplaces Number 1
Fireplace Y
Heat Source Natural Gas
Exterior
Exterior Feature Deck(s), Porch(es), Wrap Around
Garage Spaces 6.0
Fence Rear, Wood
Utilities Available Electric Available, Natural Gas Available, Sewer Available, Water Available
Water Access N
View Garden/Lawn, Panoramic
Accessibility None
Porch Deck(s), Porch(es), Wrap Around
Total Parking Spaces 6
Garage N
Building
Story 4
Foundation Block
Sewer Public Sewer
Water Public
Architectural Style Traditional, Farmhouse/National Folk
Level or Stories 4
Additional Building Above Grade, Below Grade
Structure Type 9'+ Ceilings
New Construction N
Schools
Elementary Schools Rosemary Hills
Middle Schools Silver Creek
High Schools Bethesda-Chevy Chase
School District Montgomery County Public Schools
Others
Senior Community No
Tax ID 160700526663
Ownership Fee Simple
SqFt Source Assessor
Acceptable Financing Cash, Conventional
Horse Property N
Listing Terms Cash, Conventional
Financing Cash,Conventional
Special Listing Condition Standard
Read Less Info
Want to know what your home might be worth? Contact us for a FREE valuation!

Our team is ready to help you sell your home for the highest possible price ASAP

Bought with Elysia L Casaday • Compass
"My job is to find and attract mastery-based agents to the office, protect the culture, and make sure everyone is happy! "






