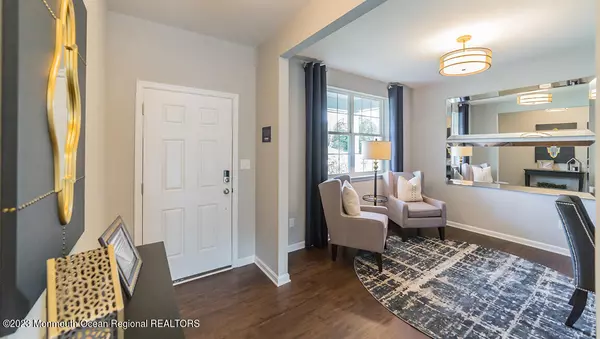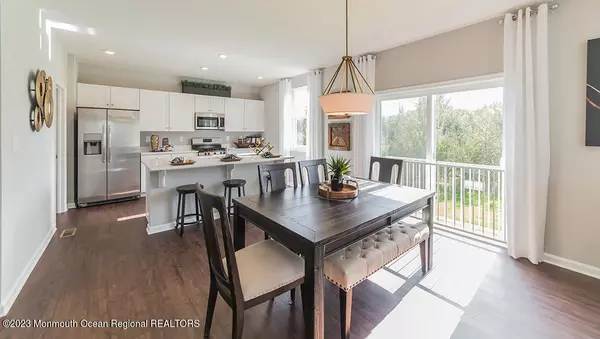$620,990
$620,190
0.1%For more information regarding the value of a property, please contact us for a free consultation.
4 Beds
3 Baths
2,340 SqFt
SOLD DATE : 10/14/2024
Key Details
Sold Price $620,990
Property Type Single Family Home
Sub Type Single Family Residence
Listing Status Sold
Purchase Type For Sale
Square Footage 2,340 sqft
Price per Sqft $265
Municipality Barnegat (BAR)
Subdivision Ocean Acres
MLS Listing ID 22417149
Sold Date 10/14/24
Style 2 Story
Bedrooms 4
Full Baths 2
Half Baths 1
HOA Y/N No
Originating Board MOREMLS (Monmouth Ocean Regional REALTORS®)
Year Built 2024
Lot Size 9,583 Sqft
Acres 0.22
Lot Dimensions 77 x 120
Property Description
Cul De Sac Lot! Late Summer Move In! This Galen by D.R. Horton is a stunning new construction home plan featuring 2,340 square feet of living space, 4 bedrooms, 2.5 baths and a 2-car garage. The Galen is popular for a reason! Off the foyer is the flex room, use this space can be used as a dining room, home office or children's play area! The kitchen featuring a large, modern island opens up to the dining area and great room, you will never have to miss a beat. Upstairs, the four bedrooms provide enough space for everyone, and the second floor laundry room simplifies an everyday chore! Our Smart Home Package which includes our Smart Thermostat, Video Doorbell, Front Door Lock, front exterior Z-Wave light switch and more will help keep you connected! Turn-key landscaping completes your new home, with full yard sod and irrigation! This, is the new home you have been looking for! Pricing and incentives are with the use of the builders preferred lender, see Sales Agent for details
Location
State NJ
County Ocean
Area Barnegat Twp
Direction Garden State Parkway South to Exit 67 B. Exit onto W. Bay Ave, second traffic light turn left onto Nautilus Drive, model home located half mile on the right hand side. From Garden State Parkway North, exit 67, turn left onto W. Bay Ave. Second traffic light turn left onto Nautilus Drive, model home on the right.
Rooms
Basement Full, Heated, Unfinished
Interior
Interior Features Ceilings - 9Ft+ 1st Flr, Recessed Lighting
Heating Natural Gas, Forced Air
Cooling Central Air
Fireplace No
Exterior
Exterior Feature Sprinkler Under
Parking Features Asphalt, Driveway
Garage Spaces 2.0
Roof Type Shingle
Garage Yes
Building
Lot Description Cul-De-Sac, Wooded
Story 2
Sewer Public Sewer
Water Public
Architectural Style 2 Story
Level or Stories 2
Structure Type Sprinkler Under
New Construction Yes
Schools
Elementary Schools Cecil Collins
Middle Schools Russ Brackman
High Schools Barnegat High
Others
Senior Community No
Pets Description Dogs OK, Cats OK
Read Less Info
Want to know what your home might be worth? Contact us for a FREE valuation!

Our team is ready to help you sell your home for the highest possible price ASAP

Bought with Sitar Realty Company

"My job is to find and attract mastery-based agents to the office, protect the culture, and make sure everyone is happy! "






