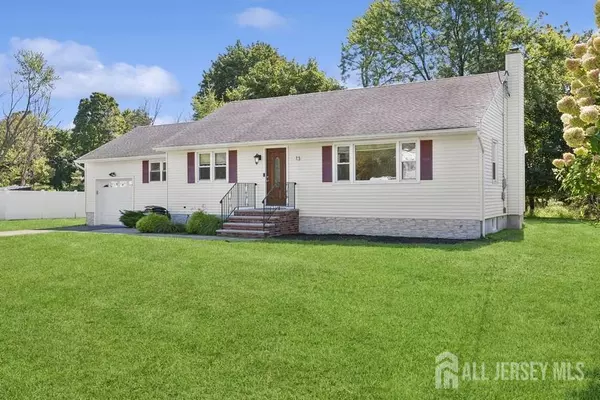$535,000
$525,000
1.9%For more information regarding the value of a property, please contact us for a free consultation.
3 Beds
1 Bath
1,296 SqFt
SOLD DATE : 11/06/2024
Key Details
Sold Price $535,000
Property Type Single Family Home
Sub Type Single Family Residence
Listing Status Sold
Purchase Type For Sale
Square Footage 1,296 sqft
Price per Sqft $412
Subdivision Maplehurst Estates
MLS Listing ID 2503148R
Sold Date 11/06/24
Style Ranch
Bedrooms 3
Full Baths 1
Originating Board CJMLS API
Year Built 1948
Annual Tax Amount $8,877
Tax Year 2022
Lot Size 0.850 Acres
Acres 0.8499
Lot Dimensions 346.00 x 107.00
Property Description
Welcome To This Pristine 3-Bedroom, 1-Bathroom Ranch Home, Where Modern Comfort Meets Classic Charm. As You Step Inside, You'll Be Greeted By A Bright And Airy Open-Concept Living Space That Seamlessly Blends Style And Functionality. The Spacious Living Room Features Sparkling Hardwood Flooring, Recess Lighting And An Abundance Of Natural Light, Creating A Welcoming Atmosphere For Gatherings And Entertaining. The Fully Updated Kitchen Boasts Plenty Of Cabinetry, Gleaming Countertops, And A Stainless Steel Appliance Suite Making It A Chef's Dream. Enjoy Casual Meals In Your Eat In Kitchen Or In The Adjacent Dining Area With Its Lovely Views Of The Backyard. Each Of The Three Bedrooms Are Good Sizes So You Can Relax Comfortably And Offer Ample Closet Space. The Renovated Bathroom Offers A Spa-Like Retreat With Its Sleek Finishes, Newew Vanity, And Stylish Tile Work. Outside, The Property Features A Well-Maintained Lawn And A Spacious Backyard Perfect For Outdoor Activities Or Relaxing Under The Stars. The Home Also Includes A Full Size Basement Ready For Your Ideas! Located In A Friendly Neighborhood With Convenient Access To Schools, Parks, And Shopping. Close To Routes 287,78,22 And Only A Short Drive To Train Station. Don't Miss The Opportunity To Make It Yours Schedule A Showing Today!
Location
State NJ
County Middlesex
Zoning R15
Rooms
Basement Full, Daylight, Laundry Facilities
Dining Room Formal Dining Room
Kitchen Eat-in Kitchen
Interior
Interior Features 3 Bedrooms, Kitchen, Living Room, Bath Main, Dining Room, Attic, None, Other Room(s)
Heating Forced Air
Cooling Central Air
Flooring Ceramic Tile, Wood
Fireplace false
Appliance Dishwasher, Gas Range/Oven, Microwave, Refrigerator, Gas Water Heater
Heat Source Natural Gas
Exterior
Garage Spaces 1.0
Utilities Available Underground Utilities, Natural Gas Connected
Roof Type Asphalt
Building
Lot Description Level
Story 1
Sewer Public Sewer
Water Public
Architectural Style Ranch
Others
Senior Community no
Tax ID 170361000000000101
Ownership Fee Simple
Energy Description Natural Gas
Read Less Info
Want to know what your home might be worth? Contact us for a FREE valuation!

Our team is ready to help you sell your home for the highest possible price ASAP


"My job is to find and attract mastery-based agents to the office, protect the culture, and make sure everyone is happy! "






