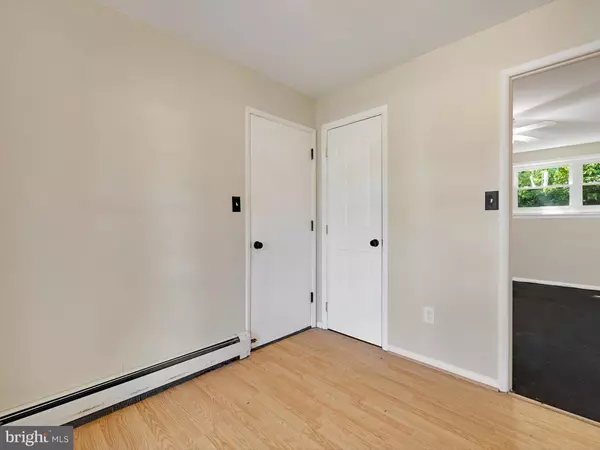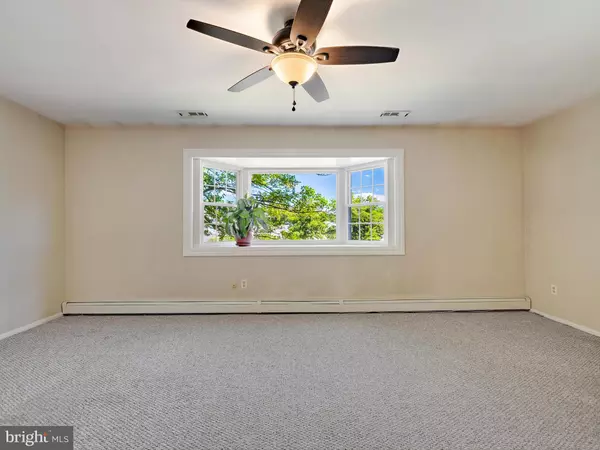$405,000
$405,000
For more information regarding the value of a property, please contact us for a free consultation.
3 Beds
2 Baths
1,344 SqFt
SOLD DATE : 11/08/2024
Key Details
Sold Price $405,000
Property Type Single Family Home
Sub Type Detached
Listing Status Sold
Purchase Type For Sale
Square Footage 1,344 sqft
Price per Sqft $301
Subdivision Wynnewood
MLS Listing ID MDBC2099836
Sold Date 11/08/24
Style Split Level
Bedrooms 3
Full Baths 1
Half Baths 1
HOA Y/N N
Abv Grd Liv Area 1,344
Originating Board BRIGHT
Year Built 1955
Annual Tax Amount $2,842
Tax Year 2024
Lot Size 7,770 Sqft
Acres 0.18
Lot Dimensions 1.00 x
Property Description
This charming three-bedroom, 1.1-bathroom house in the desirable Wynnewood neighborhood is a must-see! With 1,344 square feet of living space, this split-level home boasts laminate flooring, a bay window, and a one-car garage. The bathrooms have been recently remodeled, and the kitchen is a chef's dream with modern appliances and ample counter space.
Step outside onto the easy maintenance Trex deck and enjoy the privacy of your backyard. The front porch is perfect for relaxing and enjoying the beautiful neighborhood. The Relay Elementary School is only a few blocks away, and UMBC is just a short drive away. Commuting is a breeze with the MARC train station and I95 nearby.
This home is perfect for anyone looking for a comfortable and convenient lifestyle. The Wynnewood pool is just around the corner, making it easy to enjoy the summer months. The property is move-in ready and waiting for you to make it your own. Don't miss out on this fantastic opportunity to own a home in one of the most sought-after neighborhoods in the area.
Location
State MD
County Baltimore
Zoning R
Interior
Interior Features Attic, Carpet, Ceiling Fan(s), Combination Dining/Living, Floor Plan - Open, Upgraded Countertops
Hot Water Natural Gas
Heating Forced Air
Cooling Central A/C, Ceiling Fan(s)
Flooring Carpet, Laminate Plank
Equipment Dryer, Dishwasher, Disposal, Built-In Microwave, Oven/Range - Gas, Refrigerator
Furnishings No
Fireplace N
Window Features Bay/Bow,Screens,Vinyl Clad
Appliance Dryer, Dishwasher, Disposal, Built-In Microwave, Oven/Range - Gas, Refrigerator
Heat Source Natural Gas
Laundry Lower Floor
Exterior
Exterior Feature Deck(s)
Parking Features Built In, Garage - Front Entry, Garage Door Opener, Inside Access
Garage Spaces 2.0
Water Access N
Roof Type Asphalt
Accessibility None
Porch Deck(s)
Attached Garage 1
Total Parking Spaces 2
Garage Y
Building
Lot Description Front Yard, Rear Yard
Story 3
Foundation Crawl Space, Slab
Sewer Public Sewer
Water Public
Architectural Style Split Level
Level or Stories 3
Additional Building Above Grade, Below Grade
New Construction N
Schools
School District Baltimore County Public Schools
Others
Pets Allowed Y
Senior Community No
Tax ID 04131320000200
Ownership Fee Simple
SqFt Source Assessor
Acceptable Financing Cash, Conventional, FHA, VA
Horse Property N
Listing Terms Cash, Conventional, FHA, VA
Financing Cash,Conventional,FHA,VA
Special Listing Condition Standard
Pets Allowed No Pet Restrictions
Read Less Info
Want to know what your home might be worth? Contact us for a FREE valuation!

Our team is ready to help you sell your home for the highest possible price ASAP

Bought with Michael C Mondy • Keller Williams Realty Centre

"My job is to find and attract mastery-based agents to the office, protect the culture, and make sure everyone is happy! "






