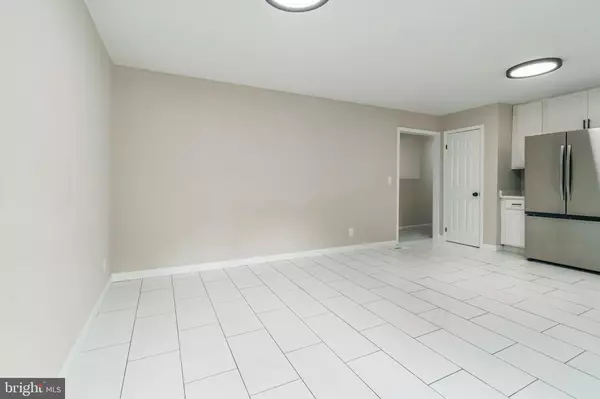$475,000
$475,000
For more information regarding the value of a property, please contact us for a free consultation.
4 Beds
3 Baths
2,616 SqFt
SOLD DATE : 11/08/2024
Key Details
Sold Price $475,000
Property Type Single Family Home
Sub Type Detached
Listing Status Sold
Purchase Type For Sale
Square Footage 2,616 sqft
Price per Sqft $181
Subdivision Glenarden
MLS Listing ID MDPG2127938
Sold Date 11/08/24
Style Split Foyer
Bedrooms 4
Full Baths 3
HOA Y/N N
Abv Grd Liv Area 1,308
Originating Board BRIGHT
Year Built 1987
Annual Tax Amount $5,737
Tax Year 2024
Lot Size 8,400 Sqft
Acres 0.19
Property Description
Discover your new sanctuary! This charming split-foyer home offers the perfect blend of modern convenience and energy efficiency. Featuring solar panels on the roof, the home runs entirely on electricity, providing a cost-effective and eco-friendly living experience. The well-maintained front yard, along with driveway parking, provides a welcoming outdoor space. Inside, the modern kitchen is equipped with stainless steel appliances, white cabinetry, and elegant tile flooring to enhance the bright, spacious layout, with easy access to the outdoor deck through sliding glass doors—perfect for seamless indoor-outdoor living. The open-concept dining and living area is filled with natural light from large windows and features neutral tones, creating a fresh, inviting atmosphere. The upper level boasts 3 bedrooms with plush carpeting, a soft, neutral color palette, and large windows, allowing plenty of natural light. There are also 2 full bathrooms, all designed with clean white finishes. The lower level includes a fourth bedroom and a third full bathroom, ideal for guests. Outside, the expansive wooden deck is ideal for entertaining or enjoying quiet moments in the privacy of the fully fenced yard. The home also has a walkout basement for easy access to the outdoor spaces. This home combines modern updates with comfort, making it an excellent choice for those seeking a functional and energy-efficient living space. Ready to make a move? Get in touch with us today!
Location
State MD
County Prince Georges
Zoning RSF65
Rooms
Basement Full
Interior
Interior Features Bathroom - Stall Shower, Bathroom - Tub Shower, Breakfast Area, Carpet, Combination Dining/Living, Kitchen - Eat-In, Kitchen - Table Space, Primary Bath(s), Recessed Lighting, Solar Tube(s), Window Treatments
Hot Water Electric
Heating Heat Pump(s)
Cooling Central A/C
Equipment Built-In Microwave, Dishwasher, Disposal, Dryer - Electric, Dryer, Oven/Range - Electric, Refrigerator, Stove
Fireplace N
Appliance Built-In Microwave, Dishwasher, Disposal, Dryer - Electric, Dryer, Oven/Range - Electric, Refrigerator, Stove
Heat Source Electric
Exterior
Exterior Feature Deck(s)
Garage Spaces 1.0
Waterfront N
Water Access N
Accessibility None
Porch Deck(s)
Total Parking Spaces 1
Garage N
Building
Story 2
Foundation Other
Sewer Public Sewer
Water Public
Architectural Style Split Foyer
Level or Stories 2
Additional Building Above Grade, Below Grade
New Construction N
Schools
Elementary Schools Judge Sylvania W. Woods
High Schools Charles Herbert Flowers
School District Prince George'S County Public Schools
Others
Senior Community No
Tax ID 17131427657
Ownership Fee Simple
SqFt Source Assessor
Special Listing Condition Standard
Read Less Info
Want to know what your home might be worth? Contact us for a FREE valuation!

Our team is ready to help you sell your home for the highest possible price ASAP

Bought with Ardrina D Stokes • Long & Foster Real Estate, Inc.

"My job is to find and attract mastery-based agents to the office, protect the culture, and make sure everyone is happy! "






