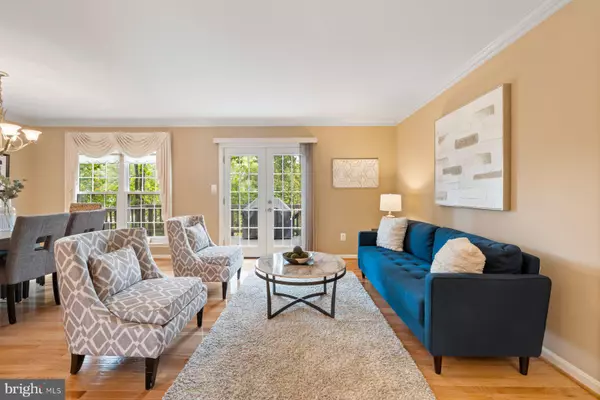$715,000
$695,000
2.9%For more information regarding the value of a property, please contact us for a free consultation.
3 Beds
4 Baths
2,077 SqFt
SOLD DATE : 11/08/2024
Key Details
Sold Price $715,000
Property Type Townhouse
Sub Type End of Row/Townhouse
Listing Status Sold
Purchase Type For Sale
Square Footage 2,077 sqft
Price per Sqft $344
Subdivision Kingstowne
MLS Listing ID VAFX2203122
Sold Date 11/08/24
Style Colonial
Bedrooms 3
Full Baths 2
Half Baths 2
HOA Fees $122/mo
HOA Y/N Y
Abv Grd Liv Area 2,077
Originating Board BRIGHT
Year Built 1995
Annual Tax Amount $7,603
Tax Year 2024
Lot Size 2,250 Sqft
Acres 0.05
Property Description
Welcome to this delightful three-bedroom, end-unit townhouse with an attached garage, nestled on a quiet street in the sought-after Kingstowne community. Meticulously maintained by its original owners, this home is truly move-in ready and waiting for you to make it your own.
Spanning three thoughtfully designed levels, the home offers fantastic outdoor spaces—a Trex deck off the main level and a walkout patio on the lower level—both overlooking a fully fenced backyard. These areas are perfect for relaxing evenings or weekend gatherings with friends and family.
Upon entering, you'll be greeted by beautiful flooring on the entry level, which features a welcoming family room, a convenient powder room, direct access to the garage, and a full-size washer and dryer for your everyday convenience.
The main floor serves as the heart of the home boasting and an abundance of natural light in the open-concept living and dining area, accented with gleaming hardwood floors and elegant crown molding. The kitchen is both functional and inviting, offering space for a table and an overhang ideal for casual seating. It comes equipped with granite countertops, stainless steel appliances, a gas stove, a separate pantry, wooden cabinetry, and a ceiling fan to keep the space comfortable. A half bathroom on this level adds to the convenience, while French doors open up to the deck, seamlessly connecting indoor and outdoor living.
Upstairs, you'll find three comfortable bedrooms and two full bathrooms. The spacious primary bedroom features a lighted ceiling fan, a large walk-in closet, and an en-suite bathroom complete with an oversized soaking tub, a frameless glass shower, dual sinks, and a generous vanity. An additional hall bathroom with a tub/shower combo serves the other bedrooms.
Significant updates have been made throughout the home to enhance comfort and efficiency. Brand new carpet has been installed throughout, and all toilets have been upgraded to "comfort height" for added convenience. A UV Airscrubber has been installed to improve indoor air quality. All original single-hung windows were replaced with double-hung windows in 2015 offering easy cleaning and improved insulation. The garage door and opener were replaced in 2016, followed by a new roof in 2017. In 2018, all flat surfaces of the deck were upgraded with durable Trex material, including new stairs. The HVAC and hot water tank were replaced in August 2021 and have had annual inspections. A new washer and dryer were added in May 2023 and will stay with the house. Enhancing the home's curb appeal, a retaining wall for plants was added to the front yard in 2024, and the deck and fence were stained on June 21, 2024.
For guest parking convenience, there's a parking lot across the street with 12-13 available spots. House feeds to highly ranking schools: Lane Elementary, Twain Middle, and Edison High. HOA FEE INCLUDES: Common Area Maintenance, Pools, Road Maintenance, Snow Removal, Trash. HOA Amenities: Club House, Common Grounds, Community Center, Fitness Center, Party Room, 2 Swimming Pools, Tennis Courts, and Tot Lots/Playground. Wow! This home is ideally situated with easy access to both the Franconia-Springfield and Van Dorn Metro stations, making your commute a breeze. You'll be just moments away from a plethora of shopping and dining options at Kingstowne Towne Center and Springfield Town Center. Located just outside the Beltway, the property provides quick and convenient access to major highways—I-95, I-395, and I-495—connecting you effortlessly to the greater Washington, D.C. area.
Don't miss this wonderful opportunity! Schedule your visit today and see all that this charming townhouse has to offer!
Location
State VA
County Fairfax
Zoning 304
Rooms
Basement Fully Finished
Interior
Hot Water Natural Gas
Heating Central, Programmable Thermostat, Other
Cooling Ceiling Fan(s), Central A/C, Programmable Thermostat, Other
Equipment Dishwasher, Disposal, Dryer, Washer, Refrigerator, Stove
Fireplace N
Appliance Dishwasher, Disposal, Dryer, Washer, Refrigerator, Stove
Heat Source Natural Gas
Laundry Has Laundry
Exterior
Parking Features Garage Door Opener, Inside Access, Garage - Front Entry
Garage Spaces 15.0
Amenities Available Bike Trail, Club House, Community Center, Fitness Center, Jog/Walk Path, Lake, Meeting Room, Party Room, Picnic Area, Pool - Outdoor, Swimming Pool, Tennis Courts, Tot Lots/Playground
Water Access N
Accessibility None
Attached Garage 1
Total Parking Spaces 15
Garage Y
Building
Story 3
Foundation Slab
Sewer Public Sewer
Water Public
Architectural Style Colonial
Level or Stories 3
Additional Building Above Grade, Below Grade
New Construction N
Schools
Elementary Schools Lane
Middle Schools Twain
High Schools Edison
School District Fairfax County Public Schools
Others
HOA Fee Include Common Area Maintenance,Pool(s),Road Maintenance,Snow Removal,Trash
Senior Community No
Tax ID 0814 38490154
Ownership Fee Simple
SqFt Source Assessor
Acceptable Financing Cash, Conventional, FHA, VA
Listing Terms Cash, Conventional, FHA, VA
Financing Cash,Conventional,FHA,VA
Special Listing Condition Standard
Read Less Info
Want to know what your home might be worth? Contact us for a FREE valuation!

Our team is ready to help you sell your home for the highest possible price ASAP

Bought with Joseph Hai Nguyen • Pearson Smith Realty LLC

"My job is to find and attract mastery-based agents to the office, protect the culture, and make sure everyone is happy! "






