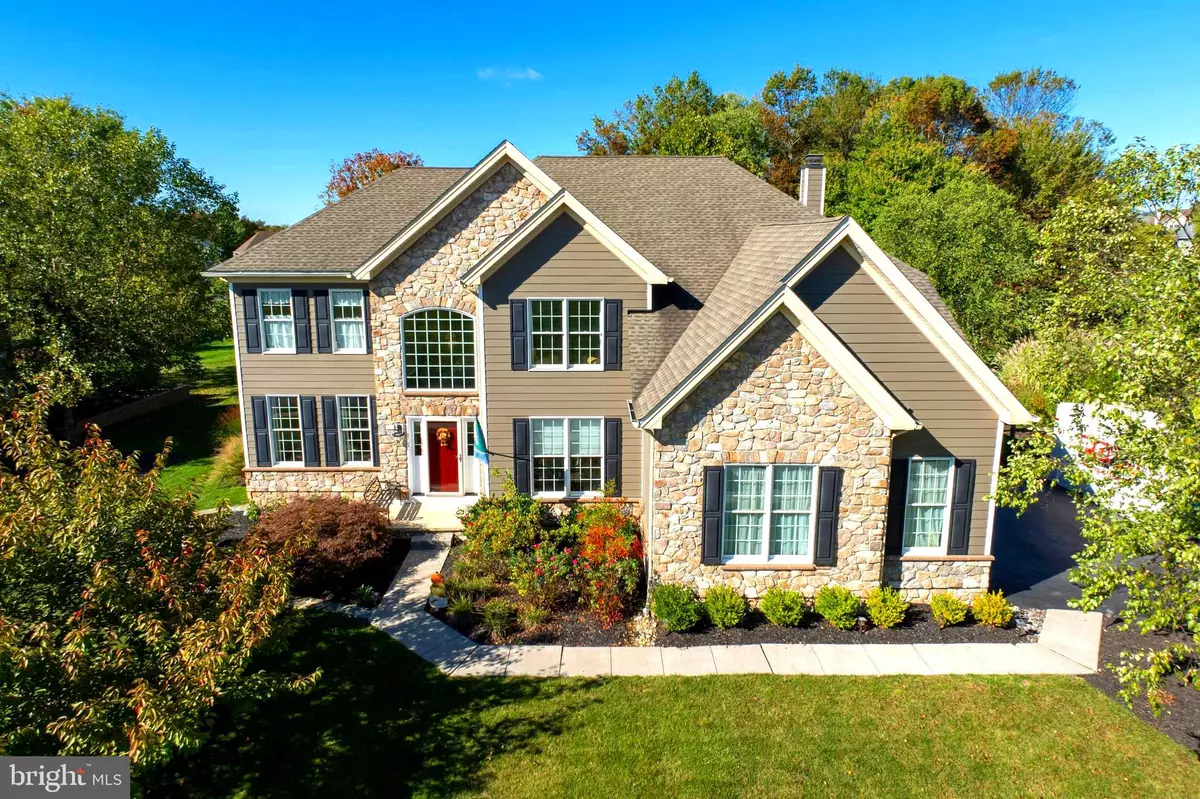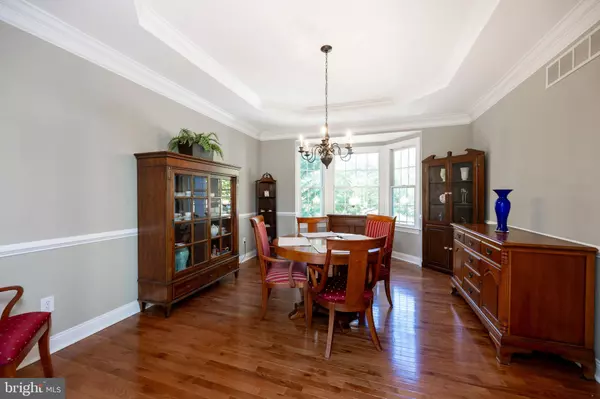$1,031,000
$995,000
3.6%For more information regarding the value of a property, please contact us for a free consultation.
4 Beds
5 Baths
5,501 SqFt
SOLD DATE : 11/08/2024
Key Details
Sold Price $1,031,000
Property Type Single Family Home
Sub Type Detached
Listing Status Sold
Purchase Type For Sale
Square Footage 5,501 sqft
Price per Sqft $187
Subdivision Reserve At Eagle
MLS Listing ID PACT2075810
Sold Date 11/08/24
Style Traditional
Bedrooms 4
Full Baths 4
Half Baths 1
HOA Fees $91/qua
HOA Y/N Y
Abv Grd Liv Area 4,401
Originating Board BRIGHT
Year Built 2005
Annual Tax Amount $11,631
Tax Year 2024
Lot Size 0.287 Acres
Acres 0.29
Lot Dimensions 0.00 x 0.00
Property Description
Discover your dream home nestled amidst serene surroundings. This stunning four-bedroom home offers the perfect blend of luxury, comfort, and modern amenities Enjoy spacious rooms designed for comfortable living and entertaining. Upon entering , you will find an office, an adjoining formal living room, and dining combination that is located right off of the kitchen. The gourmet eat-in kitchen features stainless steel appliances, updated cabinets, and a large island, seamlessly flowing into the great room with coffered ceilings and a stunning stone two-story fireplace . Step outside to your own personal retreat. There you will find a composite deck with covered pergola that looks out into the lush grounds behind the home. Relax by the inground pool, gather around the firepit for cozy evenings, or admire the peaceful fish pond. Upstairs you will find the luxurious primary suite with sitting area, massive walk- in closet as well as an ensuite bath with soaking tub, his and her sinks, and dual shower heads in the walk in shower. On this floor, you will also find three additional bedrooms; one with an ensuite bathroom and the two additional bedrooms have a jack and jill style bath. The fully finished walkout basement offers additional living space and endless possibilities. A fireplace, gym area, full bathroom,, wet bar and entertainment area provide entertainment for the whole family. Reserve at Eagle also offers a community pool, clubhouse, and playground for residents to enjoy. Conveniently located by Marsh Creek and the Pennsylvania Turnpike as well as shopping. Located in award winning Downingtown School District! Do not miss out on this opportunity and schedule your showing today!
Location
State PA
County Chester
Area Upper Uwchlan Twp (10332)
Zoning R2
Direction East
Rooms
Basement Fully Finished
Interior
Interior Features Bathroom - Walk-In Shower, Bathroom - Soaking Tub, Additional Stairway, Breakfast Area, Ceiling Fan(s), Crown Moldings, Dining Area, Double/Dual Staircase, Family Room Off Kitchen, Formal/Separate Dining Room, Kitchen - Eat-In, Kitchen - Gourmet, Kitchen - Island, Recessed Lighting, Walk-in Closet(s), WhirlPool/HotTub, Wood Floors
Hot Water Natural Gas
Heating Heat Pump(s)
Cooling Central A/C
Flooring Carpet, Hardwood, Tile/Brick
Fireplaces Number 2
Fireplaces Type Wood, Electric
Equipment Built-In Microwave, Dishwasher, Oven - Double, Oven/Range - Gas, Refrigerator, Disposal, Dryer - Front Loading, Washer
Fireplace Y
Appliance Built-In Microwave, Dishwasher, Oven - Double, Oven/Range - Gas, Refrigerator, Disposal, Dryer - Front Loading, Washer
Heat Source Natural Gas
Laundry Main Floor
Exterior
Exterior Feature Deck(s)
Garage Garage - Side Entry, Garage Door Opener, Inside Access
Garage Spaces 3.0
Fence Split Rail, Rear
Pool Gunite, In Ground, Saltwater, Permits
Utilities Available Natural Gas Available
Amenities Available Pool - Outdoor
Waterfront N
Water Access N
Roof Type Shingle
Accessibility None
Porch Deck(s)
Attached Garage 3
Total Parking Spaces 3
Garage Y
Building
Story 3
Foundation Concrete Perimeter
Sewer Public Sewer
Water Public
Architectural Style Traditional
Level or Stories 3
Additional Building Above Grade, Below Grade
New Construction N
Schools
Elementary Schools Shamona Creek
Middle Schools Lionville
High Schools Downingtown High School East Campus
School District Downingtown Area
Others
HOA Fee Include Common Area Maintenance,Pool(s),Snow Removal
Senior Community No
Tax ID 32-03 -0533
Ownership Fee Simple
SqFt Source Assessor
Acceptable Financing Cash, Conventional
Listing Terms Cash, Conventional
Financing Cash,Conventional
Special Listing Condition Standard
Read Less Info
Want to know what your home might be worth? Contact us for a FREE valuation!

Our team is ready to help you sell your home for the highest possible price ASAP

Bought with Vasantha Palakurti • Keller Williams Real Estate -Exton

"My job is to find and attract mastery-based agents to the office, protect the culture, and make sure everyone is happy! "






