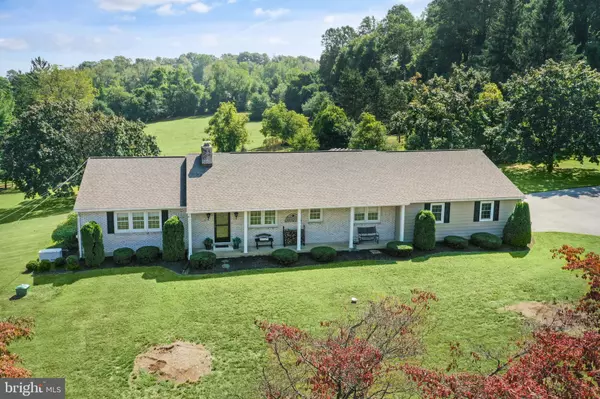$715,000
$699,900
2.2%For more information regarding the value of a property, please contact us for a free consultation.
3 Beds
2 Baths
2,072 SqFt
SOLD DATE : 11/01/2024
Key Details
Sold Price $715,000
Property Type Single Family Home
Sub Type Detached
Listing Status Sold
Purchase Type For Sale
Square Footage 2,072 sqft
Price per Sqft $345
Subdivision None Available
MLS Listing ID PACT2074258
Sold Date 11/01/24
Style Ranch/Rambler
Bedrooms 3
Full Baths 2
HOA Y/N N
Abv Grd Liv Area 2,072
Originating Board BRIGHT
Year Built 1973
Annual Tax Amount $8,267
Tax Year 2023
Lot Size 3.000 Acres
Acres 3.0
Lot Dimensions 0.00 x 0.00
Property Description
Stunning Chester Springs Brick Rancher Situated on Peaceful 3 Acres! Pride of ownership shows throughout! Modern updates in kitchen with new countertops and appliances, hallway baths with new fixtures including vanity, master bathroom with full shower, and all new flooring throughout the whole house. There are 3 bedrooms (possible 4), dining room, plus eat in kitchen, living room with beautiful wood burning fireplace. Home has steps for possible cape cod style living with potential for 2 more bedrooms - used as storage/attic. Spacious basement with plenty of storage space and the potential for additional family room space! So many possibilities! Updated mechanicals, central air, whole house generator. Mature landscaping and beautiful trees surround the home along with a fire pit area and pergola. The rear yard runs along a local horse farm - sit and have your morning coffee on the back porch and watch the horses or sit on your rocking chairs on the large front porch to unwind after a long day! This property is located in desirable Birchrunville - Owen J Roberts School District.
Location
State PA
County Chester
Area West Vincent Twp (10325)
Zoning RES
Rooms
Basement Full
Main Level Bedrooms 3
Interior
Hot Water Electric
Heating Hot Water
Cooling Central A/C
Fireplaces Number 1
Fireplace Y
Heat Source Propane - Owned
Exterior
Garage Garage - Side Entry
Garage Spaces 2.0
Waterfront N
Water Access N
Accessibility None
Attached Garage 2
Total Parking Spaces 2
Garage Y
Building
Story 1.5
Foundation Block
Sewer On Site Septic
Water Well
Architectural Style Ranch/Rambler
Level or Stories 1.5
Additional Building Above Grade, Below Grade
New Construction N
Schools
School District Owen J Roberts
Others
Senior Community No
Tax ID 25-04 -0166
Ownership Fee Simple
SqFt Source Assessor
Special Listing Condition Standard
Read Less Info
Want to know what your home might be worth? Contact us for a FREE valuation!

Our team is ready to help you sell your home for the highest possible price ASAP

Bought with LAURIE RILEE • RE/MAX Direct

"My job is to find and attract mastery-based agents to the office, protect the culture, and make sure everyone is happy! "






